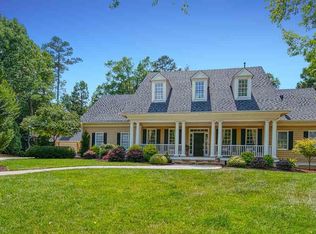Sold for $1,800,000 on 06/10/24
$1,800,000
205 Grey Bridge Row, Cary, NC 27513
5beds
5,119sqft
Single Family Residence, Residential
Built in 2002
0.7 Acres Lot
$1,846,400 Zestimate®
$352/sqft
$5,190 Estimated rent
Home value
$1,846,400
$1.74M - $1.98M
$5,190/mo
Zestimate® history
Loading...
Owner options
Explore your selling options
What's special
It's all about the views! In Preston, stately elegance on cul-de-sac, fitting for an executive-style home. As you step inside, you are greeted by breathtaking vistas of water and nature from multiple vantage points, creating an ambiance of serenity & tranquility. All brick with timeless appeal & low maintenance. Chef's kitchen with modern amenities - 2 large quartz islands plus prep sink, Wolf cooktop, Viking hood vent, GE Café Series oven, microwave/convection oven, and butler's pantry with wine fridge catering to culinary enthusiasts & facilitating seamless meal preparation. Retreat to the 1st floor primary bedroom w/sitting room and expansive closet. 3 additional bedrooms upstairs & unfinished attic space. On lower level, bedroom, office, kitchenette, rec room, media room & more storage. Lovely trim and molding details throughout. Stamped concrete patio in backyard with fenced area. Large backyard deck. 3 car garage space. A must see!
Zillow last checked: 8 hours ago
Listing updated: October 28, 2025 at 12:11am
Listed by:
Karen Coe 919-523-6267,
Keller Williams Legacy
Bought with:
Tim Mock, 281336
Coldwell Banker HPW
Source: Doorify MLS,MLS#: 10017266
Facts & features
Interior
Bedrooms & bathrooms
- Bedrooms: 5
- Bathrooms: 5
- Full bathrooms: 4
- 1/2 bathrooms: 1
Heating
- Baseboard, Central, Electric, Forced Air, Heat Pump, Natural Gas
Cooling
- Central Air
Appliances
- Included: Dishwasher, Disposal, Gas Cooktop, Microwave, Oven, Range Hood, Wine Refrigerator
- Laundry: Laundry Room, Main Level
Features
- Bookcases, Built-in Features, Pantry, Chandelier, Crown Molding, Double Vanity, Entrance Foyer, High Ceilings, Kitchen Island, Master Downstairs, Quartz Counters, Recessed Lighting, Smooth Ceilings, Soaking Tub, Storage, Vaulted Ceiling(s), Walk-In Closet(s), Walk-In Shower, Water Closet
- Flooring: Carpet, Hardwood, Tile
- Basement: Daylight, Exterior Entry, Finished, Heated, Interior Entry, Partially Finished, Walk-Out Access
- Number of fireplaces: 1
- Fireplace features: Gas Log, Living Room
Interior area
- Total structure area: 5,119
- Total interior livable area: 5,119 sqft
- Finished area above ground: 3,585
- Finished area below ground: 1,534
Property
Parking
- Total spaces: 5
- Parking features: Attached, Driveway, Enclosed, Garage, Garage Door Opener, Garage Faces Front, Garage Faces Side
- Attached garage spaces: 3
- Uncovered spaces: 2
Features
- Levels: Two
- Stories: 2
- Patio & porch: Covered, Deck, Patio, Porch
- Exterior features: Rain Gutters
- Pool features: Community
- Fencing: Back Yard, Partial
- Has view: Yes
- View description: Neighborhood, Pond
- Has water view: Yes
- Water view: Pond
- Waterfront features: Waterfront
Lot
- Size: 0.70 Acres
- Features: Back Yard, Cul-De-Sac, Front Yard, Landscaped, Near Golf Course, Views
Details
- Parcel number: 0754155430
- Special conditions: Standard
Construction
Type & style
- Home type: SingleFamily
- Architectural style: Traditional
- Property subtype: Single Family Residence, Residential
Materials
- Brick Veneer
- Roof: Shingle
Condition
- New construction: No
- Year built: 2002
Utilities & green energy
- Sewer: Public Sewer
- Water: Public
- Utilities for property: Cable Available, Electricity Connected, Natural Gas Connected, Phone Available, Sewer Connected, Water Connected
Community & neighborhood
Community
- Community features: Clubhouse, Fitness Center, Golf, Pool, Sidewalks, Tennis Court(s)
Location
- Region: Cary
- Subdivision: Preston
HOA & financial
HOA
- Has HOA: Yes
- HOA fee: $430 annually
- Amenities included: Tennis Court(s)
- Services included: None
Price history
| Date | Event | Price |
|---|---|---|
| 6/10/2024 | Sold | $1,800,000-5.3%$352/sqft |
Source: | ||
| 5/17/2024 | Pending sale | $1,899,999$371/sqft |
Source: | ||
| 5/10/2024 | Price change | $1,899,999-4.8%$371/sqft |
Source: | ||
| 3/15/2024 | Listed for sale | $1,995,000-9.3%$390/sqft |
Source: | ||
| 12/7/2023 | Listing removed | -- |
Source: BURMLS #2513807 | ||
Public tax history
| Year | Property taxes | Tax assessment |
|---|---|---|
| 2025 | $19,664 +2.2% | $2,291,935 |
| 2024 | $19,238 +29.8% | $2,291,935 +55.2% |
| 2023 | $14,821 +3.9% | $1,477,169 |
Find assessor info on the county website
Neighborhood: Preston
Nearby schools
GreatSchools rating
- 9/10Weatherstone Elementary SchoolGrades: PK-5Distance: 0.9 mi
- 10/10West Cary Middle SchoolGrades: 6-8Distance: 1.9 mi
- 10/10Green Hope HighGrades: 9-12Distance: 2.3 mi
Schools provided by the listing agent
- Elementary: Wake - Weatherstone
- Middle: Wake - West Cary
- High: Wake - Green Hope
Source: Doorify MLS. This data may not be complete. We recommend contacting the local school district to confirm school assignments for this home.
Get a cash offer in 3 minutes
Find out how much your home could sell for in as little as 3 minutes with a no-obligation cash offer.
Estimated market value
$1,846,400
Get a cash offer in 3 minutes
Find out how much your home could sell for in as little as 3 minutes with a no-obligation cash offer.
Estimated market value
$1,846,400
