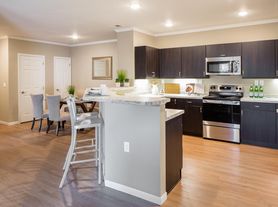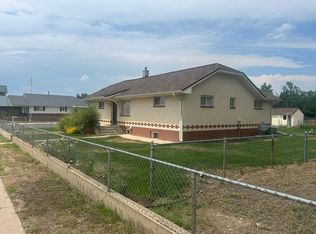Available for 1 year lease!
Welcome to this gorgeous 3 bedroom, 2 bathroom home located in Frederick, CO. As you enter, take in the stunning hardwood floors and natural light of the entry way. This leads into the living room which features a gas fireplace, ensuring you stay cozy in those cold Colorado months. The living room feeds into a dining area and the kitchen which features all stainless steel appliances including a refrigerator, dishwasher, electric range, and microwave. The ample cabinetry and counterspace makes meal prep or entertaining a breeze. Just around the corner you can find an additional common area perfecting for a dining room or office area.
Head down the hall to find the primary bedroom which features a large closet and an attached en-suite bathroom with dual vanities, a large soaking tub, and a shower. Further down the hall you will find the two other bedrooms and the final full bathroom with a shower/tub combo. Downstairs you will find the unfinished basement perfect for storage. Head outside to the fenced backyard and soak up that warm Colorado sunshine or let your furry friends run free. You will love the convenience of Central AC, the Washer/Dryer, and the 2-Car Garage. Don't miss out on this amazing opportunity and schedule your showing today!
HOW TO SCHEDULE A TOUR
*The Zillow 'Request a Tour' and 'Request to apply' option are not currently available.
*Please visit RentMeDenver [dot] com and click 'Available Properties' -OR-
Google Search: Pioneer Property Management Denver and click 'Available Properties'
APPLICATION DETAILS
*Property Tour Required with at least 48hrs notice.
*Resident is responsible for gas, electric, and trash (when not provided and managed by a municipality or HOA)
*Application fee is $65.00 per person (see application Terms of Agreement for details). The cost of the application fee is based on average expenses of what Pioneer PM incurs - Per CO HB19-1106.
*If approved, a lease preparation and administration fee of 15% of one month's gross rent is required.
*Refundable security deposit equal to 85% of one month's gross rent is required.
TENANT QUALIFICATION CRITERIA
*Total gross income of at least 2X monthly charges for an individual applicant. For applications with more than one unrelated applicant over the age of 18, each applicant must qualify separately with an income of at least 1.5X monthly charges per applicant. You will need to submit proof of income at the time of application submission.
*670+ credit score is required.
*Applicants will be considered with credit scores below 670 with an added reoccurring Marginal Credit Score Fee of 1/12th of monthly rent. Approved applicants can resubmit credit information if credit score is improved to 670+.
*Co-Signers will not be considered to fulfill any qualification requirement.
*Complete criteria is available at: RentMeDenver [dot] com
*Dogs considered with pet fees. No Large or Dangerous Dogs. No more than 2 pets total will be considered.
*No cats will be considered.
*Pet fee: $250 One Time Fee + $35/mth per pet
*Other terms, fees, and conditions may apply
BROKERAGE SERVICES
*In addition to rent, residents will be charged a brokerage services charge of $25/mth.
INSURANCE REQUIREMENTS
*Liability to Landlord Insurance (LLI) is required by all tenants. We have options available starting at $10.50/mth.
*Renters Insurance is not required but is highly recommended. Many renters insurance policies include LLI coverage. Check with your provider prior to signing up.
All information is deemed reliable but not guaranteed and is subject to change.
If you have additional questions you can contact us at: info@rentmepioneer [dot] com
Pioneer Property Management
1949 Wadsworth Blvd, #110, Lakewood, CO 80214
RentMeDenver [dot] com
House for rent
$2,500/mo
205 Hawthorn St, Frederick, CO 80530
3beds
2,800sqft
Price may not include required fees and charges.
Single family residence
Available now
Dogs OK
Central air
-- Laundry
Attached garage parking
Fireplace
What's special
Gas fireplaceFenced backyardStainless steel appliancesLarge soaking tubLarge closetAttached en-suite bathroomDual vanities
- 26 days
- on Zillow |
- -- |
- -- |
Travel times
Facts & features
Interior
Bedrooms & bathrooms
- Bedrooms: 3
- Bathrooms: 2
- Full bathrooms: 2
Heating
- Fireplace
Cooling
- Central Air
Appliances
- Included: Dishwasher, Microwave
Features
- View
- Flooring: Hardwood
- Has fireplace: Yes
Interior area
- Total interior livable area: 2,800 sqft
Video & virtual tour
Property
Parking
- Parking features: Attached
- Has attached garage: Yes
- Details: Contact manager
Features
- Exterior features: Electricity not included in rent, Garbage not included in rent, Garden, Gas not included in rent, Granite/Silestone Counters, Irrigation System, Stainless Appliances
- Fencing: Fenced Yard
- Has view: Yes
- View description: Mountain View
Details
- Parcel number: 131130015003
Construction
Type & style
- Home type: SingleFamily
- Property subtype: Single Family Residence
Community & HOA
Location
- Region: Frederick
Financial & listing details
- Lease term: Contact For Details
Price history
| Date | Event | Price |
|---|---|---|
| 10/3/2025 | Price change | $2,500-3.8%$1/sqft |
Source: Zillow Rentals | ||
| 9/25/2025 | Price change | $2,600-3.7%$1/sqft |
Source: Zillow Rentals | ||
| 9/9/2025 | Listed for rent | $2,700-15.6%$1/sqft |
Source: Zillow Rentals | ||
| 2/19/2025 | Listing removed | $3,200$1/sqft |
Source: Zillow Rentals | ||
| 1/29/2025 | Listed for rent | $3,200-4.5%$1/sqft |
Source: Zillow Rentals | ||

