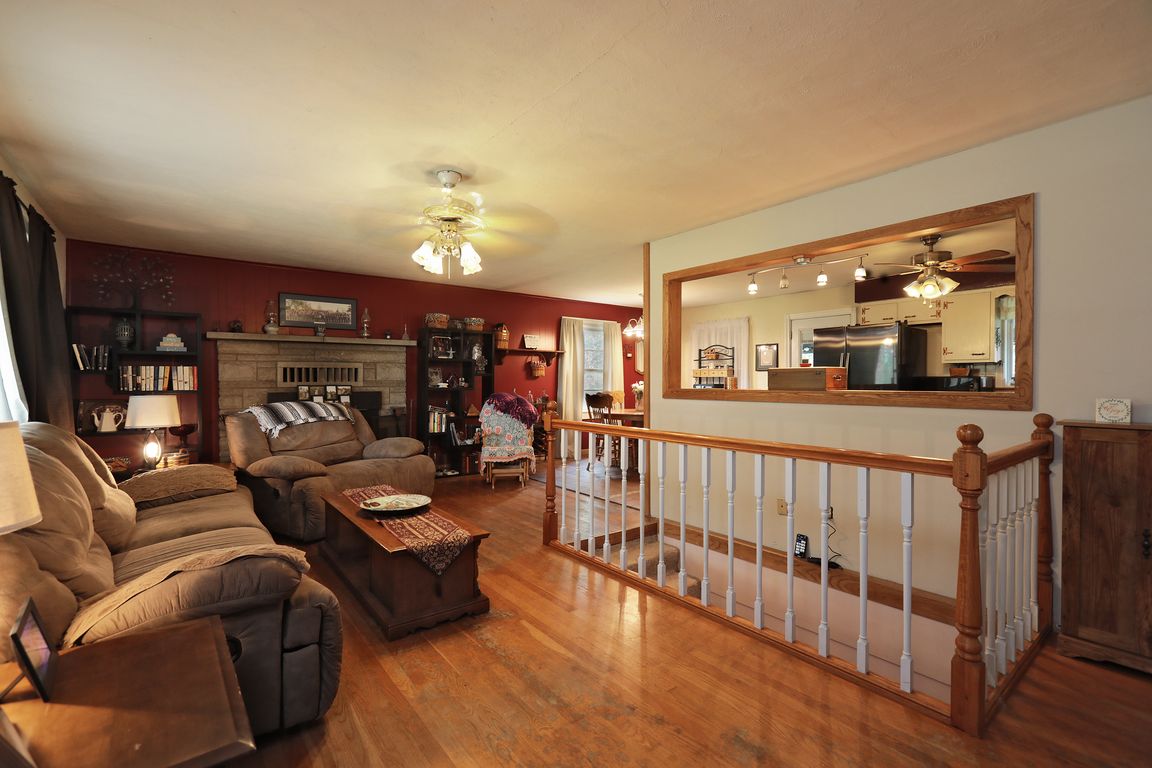
For salePrice cut: $1.1K (8/2)
$323,900
4beds
1,829sqft
205 Hwy 64 NE, New Salisbury, IN 47161
4beds
1,829sqft
Single family residence
Built in 1967
3.33 Acres
No data
$177 price/sqft
What's special
Walk-out ranchWoodburning fireplace with insertNice storageLarge eat-in kitchenBeautiful groundsLaundry room
OPEN HOUSE, Sunday 7/20/25, 1:00-3:00pm!! Walk-out Ranch on a very pleasing 3.335 acre lot. Primary en-suite on main level with 1/2 bath. Two more bedrooms and full bath, living room with woodburning insert plus a large eat-in kitchen that leads outside to a 20 x 12 screened porch that ...
- 77 days |
- 539 |
- 16 |
Source: SIRA,MLS#: 202509593 Originating MLS: Southern Indiana REALTORS Association
Originating MLS: Southern Indiana REALTORS Association
Travel times
Family Room
Kitchen
Primary Bedroom
Zillow last checked: 7 hours ago
Listing updated: September 30, 2025 at 07:59am
Listed by:
Rachel Gish,
Semonin REALTORS,
Nancy J Stein,
Semonin REALTORS
Source: SIRA,MLS#: 202509593 Originating MLS: Southern Indiana REALTORS Association
Originating MLS: Southern Indiana REALTORS Association
Facts & features
Interior
Bedrooms & bathrooms
- Bedrooms: 4
- Bathrooms: 3
- Full bathrooms: 2
- 1/2 bathrooms: 1
Primary bedroom
- Level: First
- Dimensions: 11.6 x 13.6
Bedroom
- Level: First
- Dimensions: 9.9 x 10.10
Bedroom
- Level: First
- Dimensions: 9.9 x 10.7
Bedroom
- Level: Lower
- Dimensions: 14.8 x 18.10
Dining room
- Level: First
- Dimensions: 11.5 x 9.10
Other
- Level: First
- Dimensions: 11.6 x 8.6
Other
- Level: Lower
- Dimensions: 5 x 10
Kitchen
- Level: First
- Dimensions: 11.5 x 11.6
Living room
- Level: First
- Dimensions: 13.3 x 21.11
Other
- Description: Screened porch
- Level: First
- Dimensions: 12.2 x 21.9
Heating
- Forced Air
Cooling
- Central Air
Appliances
- Included: Dryer, Microwave, Oven, Range, Refrigerator, Washer
- Laundry: In Basement, Other
Features
- Eat-in Kitchen, Main Level Primary
- Basement: Full,Partially Finished,Walk-Out Access
- Number of fireplaces: 1
- Fireplace features: Wood Burning Stove
Interior area
- Total structure area: 1,829
- Total interior livable area: 1,829 sqft
- Finished area above ground: 1,359
- Finished area below ground: 470
Property
Parking
- Details: Off Street
Features
- Levels: One
- Stories: 1
- Patio & porch: Porch, Screened
- Exterior features: Enclosed Porch
- Has view: Yes
- View description: Scenic
Lot
- Size: 3.33 Acres
Details
- Additional structures: Barn(s)
- Parcel number: 310630100018000011
- Zoning: Residential
- Zoning description: Residential
Construction
Type & style
- Home type: SingleFamily
- Architectural style: One Story
- Property subtype: Single Family Residence
Materials
- Wood Siding, Frame
- Foundation: Block
Condition
- Resale
- New construction: No
- Year built: 1967
Utilities & green energy
- Sewer: Septic Tank
- Water: Connected, Public
Community & HOA
Location
- Region: New Salisbury
Financial & listing details
- Price per square foot: $177/sqft
- Tax assessed value: $222,100
- Annual tax amount: $1,385
- Date on market: 7/18/2025
- Listing terms: Cash,Conventional,FHA,VA Loan
- Road surface type: Paved