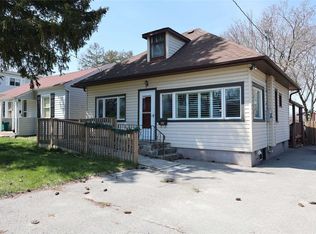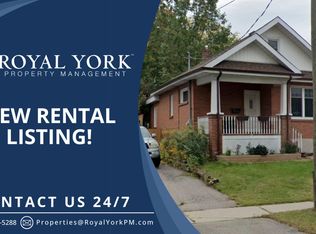***Detached 3 Bedroom Home**** Bedroom On Main Floor**** Large Kitchen Combined With Main Floor Laundry Room Across The Back Of The House**** Walk Out To Sundeck And Large Backyard***.Long Private Driveway*** Leading To A Detached 18X21 Foot Garage(As Per Seller)*** Oversized Door For Larger Vehicles And Drive Thru Garage To Backyard****Please Use Man Door To Enter And Exit Garage*** Older Shed (As Is Condition).
This property is off market, which means it's not currently listed for sale or rent on Zillow. This may be different from what's available on other websites or public sources.

