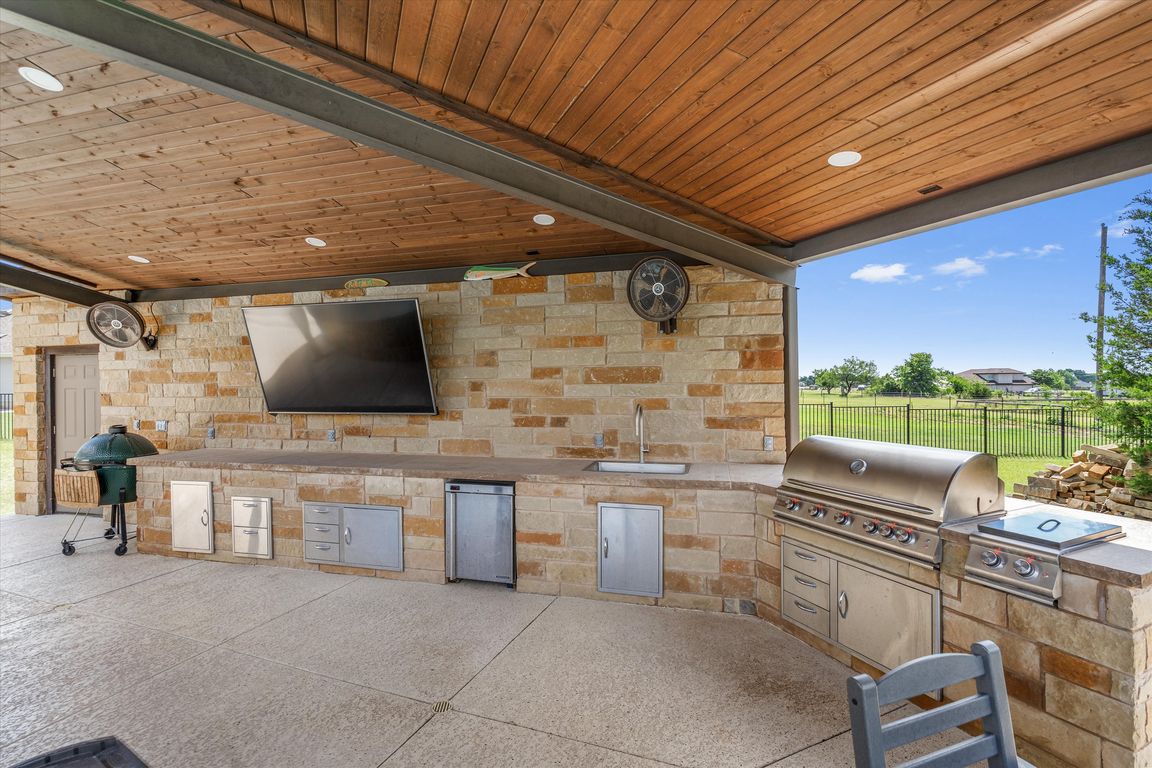
Active
$1,250,000
4beds
3,300sqft
205 Honey Locust Cv, Leander, TX 78641
4beds
3,300sqft
Single family residence
Built in 2020
1.11 Acres
4 Garage spaces
$379 price/sqft
$150 quarterly HOA fee
What's special
Basketball hoopPrivate outdoor oasisHigh-end finishesResort-style backyardBonus roomWaterfall featureQuiet cul-de-sac
Luxury Living in Liberty Hill! Welcome to 205 Honey Locust Cove – a showstopping custom home designed for comfort, style, and entertainment. Nestled on over an acre in a quiet cul-de-sac in the highly desirable neighborhood of Highland Oaks, this stunning property boasts 12-foot ceilings, 8-foot doors, and floor-to-ceiling designer tilework ...
- 114 days |
- 438 |
- 10 |
Source: Unlock MLS,MLS#: 1848694
Travel times
Kitchen
Living Room
Primary Bedroom
Zillow last checked: 7 hours ago
Listing updated: September 24, 2025 at 11:35am
Listed by:
Jamie Winkley (512) 785-2832,
Epique Realty LLC (512) 387-0722
Source: Unlock MLS,MLS#: 1848694
Facts & features
Interior
Bedrooms & bathrooms
- Bedrooms: 4
- Bathrooms: 3
- Full bathrooms: 3
- Main level bedrooms: 4
Primary bedroom
- Features: Ceiling Fan(s), Granite Counters, Double Vanity, Full Bath, Soaking Tub, High Ceilings, Low Flow Plumbing Fixtures, Recessed Lighting, Separate Shower, Walk-In Closet(s), Walk-in Shower
- Level: Main
Primary bathroom
- Features: Double Vanity, Full Bath, Low Flow Plumbing Fixtures, Recessed Lighting, Soaking Tub, Walk-In Closet(s), Walk-in Shower
- Level: Main
Kitchen
- Features: Kitchn - Breakfast Area, Breakfast Bar, Kitchen Island, Chandelier, Granite Counters, Dining Area, Eat-in Kitchen, Gourmet Kitchen, High Ceilings, Low Flow Plumbing Fixtures, Open to Family Room, Pantry, Plumbed for Icemaker, Recessed Lighting, Smart Thermostat, Storage
- Level: Main
Heating
- Central
Cooling
- Central Air
Appliances
- Included: Convection Oven, Cooktop, Dishwasher, Disposal, Dryer, Exhaust Fan, Gas Range, Microwave, Oven, Plumbed For Ice Maker, Propane Cooktop, Self Cleaning Oven, Stainless Steel Appliance(s), Vented Exhaust Fan, Washer, Washer/Dryer, Electric Water Heater, Water Purifier Owned, Water Softener Owned
Features
- Breakfast Bar, Ceiling Fan(s), High Ceilings, Granite Counters, Double Vanity, Electric Dryer Hookup, Entrance Foyer, High Speed Internet, Kitchen Island, Low Flow Plumbing Fixtures, Multiple Living Areas, No Interior Steps, Open Floorplan, Pantry, Primary Bedroom on Main, Recessed Lighting
- Flooring: Tile
- Windows: Double Pane Windows
- Number of fireplaces: 1
- Fireplace features: Gas Log, Living Room
Interior area
- Total interior livable area: 3,300 sqft
Property
Parking
- Total spaces: 4
- Parking features: Door-Multi, Driveway, Garage, Garage Door Opener, Garage Faces Side, Kitchen Level
- Garage spaces: 4
Accessibility
- Accessibility features: None
Features
- Levels: One
- Stories: 1
- Patio & porch: Covered, Front Porch, Rear Porch
- Exterior features: Dog Run, Gas Grill, Gutters Full, Lighting, Outdoor Grill
- Has private pool: Yes
- Pool features: Filtered, Gunite, Heated, In Ground, Outdoor Pool, Pool/Spa Combo, Sport, Waterfall
- Fencing: Back Yard, Full, Wrought Iron
- Has view: Yes
- View description: Hill Country
- Waterfront features: None
Lot
- Size: 1.11 Acres
- Features: Back to Park/Greenbelt, Back Yard, Cul-De-Sac, Front Yard, Interior Lot, Level, Native Plants, Sprinkler - Automatic, Sprinkler - Back Yard, Sprinklers In Front, Sprinkler - In-ground, Sprinkler - Side Yard
Details
- Additional structures: None
- Parcel number: 152557300F0008
- Special conditions: Standard
Construction
Type & style
- Home type: SingleFamily
- Property subtype: Single Family Residence
Materials
- Foundation: Slab
- Roof: Shingle
Condition
- Resale
- New construction: No
- Year built: 2020
Utilities & green energy
- Sewer: Septic Tank
- Water: Public
- Utilities for property: Cable Connected, Electricity Connected, Propane, Sewer Connected, Water Connected
Community & HOA
Community
- Features: Cluster Mailbox
- Subdivision: Highland Oaks Ph 3
HOA
- Has HOA: Yes
- Services included: Common Area Maintenance
- HOA fee: $150 quarterly
- HOA name: Highland Oaks HOA
Location
- Region: Leander
Financial & listing details
- Price per square foot: $379/sqft
- Tax assessed value: $1,072,338
- Annual tax amount: $18,076
- Date on market: 6/16/2025
- Listing terms: Cash,Conventional,VA Loan
- Electric utility on property: Yes