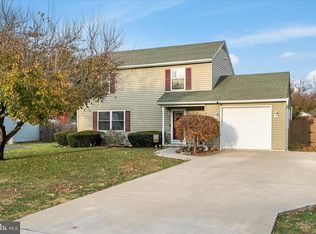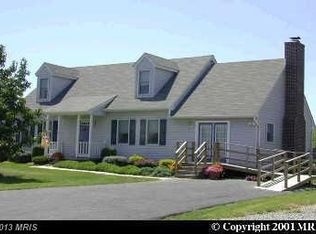Sold for $339,000
$339,000
205 Killdeer Rd, Stephens City, VA 22655
3beds
1,632sqft
Single Family Residence
Built in 1988
0.29 Acres Lot
$342,300 Zestimate®
$208/sqft
$2,233 Estimated rent
Home value
$342,300
$305,000 - $383,000
$2,233/mo
Zestimate® history
Loading...
Owner options
Explore your selling options
What's special
Welcome to this well-located 2-story home offering 1,632 sq. ft. of comfortable living space in an established neighborhood close to schools and shopping. Situated on a large, level lot, the fully fenced backyard is perfect for outdoor enjoyment and features an above-ground pool—ideal for summer fun and entertaining. Inside, you’ll find a traditional floorplan with generously sized rooms. The recently remodeled kitchen (2021) is a standout, boasting granite countertops, new appliances (2021), and plenty of cabinet space—perfect for the home chef. Additional features include a one-car garage, low-maintenance exterior, and a crawl space foundation. **The roof was replaced in 2016! This home offers the perfect blend of comfort, convenience, and charm. Don’t miss your opportunity—schedule your private tour today!
Zillow last checked: 8 hours ago
Listing updated: July 11, 2025 at 07:09am
Listed by:
Kelly Sager 540-481-0041,
Sager Real Estate
Bought with:
Jodi Costello, 0225201680
ERA Oakcrest Realty, Inc.
Source: Bright MLS,MLS#: VAFV2034190
Facts & features
Interior
Bedrooms & bathrooms
- Bedrooms: 3
- Bathrooms: 3
- Full bathrooms: 2
- 1/2 bathrooms: 1
- Main level bathrooms: 1
Primary bedroom
- Level: Upper
- Area: 240 Square Feet
- Dimensions: 16 X 15
Bedroom 1
- Level: Unspecified
Bedroom 2
- Level: Upper
- Area: 168 Square Feet
- Dimensions: 14 X 12
Bedroom 3
- Level: Upper
- Area: 150 Square Feet
- Dimensions: 15 X 10
Dining room
- Features: Flooring - Vinyl
- Level: Main
- Area: 143 Square Feet
- Dimensions: 13 X 11
Family room
- Level: Main
- Area: 154 Square Feet
- Dimensions: 14 X 11
Kitchen
- Features: Flooring - Vinyl
- Level: Main
- Area: 121 Square Feet
- Dimensions: 11 X 11
Laundry
- Level: Unspecified
Living room
- Level: Main
- Area: 156 Square Feet
- Dimensions: 13 X 12
Other
- Level: Main
Heating
- Heat Pump, Electric
Cooling
- Heat Pump, Electric
Appliances
- Included: Dishwasher, Disposal, Dryer, Microwave, Oven/Range - Electric, Refrigerator, Washer, Electric Water Heater
- Laundry: Main Level, Laundry Room
Features
- Dining Area, Primary Bath(s), Floor Plan - Traditional, Kitchen Island
- Flooring: Vinyl
- Has basement: No
- Has fireplace: No
Interior area
- Total structure area: 1,632
- Total interior livable area: 1,632 sqft
- Finished area above ground: 1,632
- Finished area below ground: 0
Property
Parking
- Total spaces: 1
- Parking features: Garage Door Opener, Garage Faces Front, Attached
- Attached garage spaces: 1
Accessibility
- Accessibility features: None
Features
- Levels: Two
- Stories: 2
- Patio & porch: Deck, Porch
- Exterior features: Lighting
- Has private pool: Yes
- Pool features: Above Ground, Private
- Fencing: Wood,Back Yard
Lot
- Size: 0.29 Acres
- Features: Level, Open Lot
Details
- Additional structures: Above Grade, Below Grade, Outbuilding
- Parcel number: 75E 3 2 93
- Zoning: RP
- Special conditions: Standard
Construction
Type & style
- Home type: SingleFamily
- Architectural style: Colonial
- Property subtype: Single Family Residence
Materials
- Vinyl Siding
- Foundation: Crawl Space
- Roof: Asphalt
Condition
- Very Good,Good
- New construction: No
- Year built: 1988
Utilities & green energy
- Electric: 200+ Amp Service
- Sewer: Public Sewer
- Water: Public
- Utilities for property: DSL
Community & neighborhood
Location
- Region: Stephens City
- Subdivision: Greenbriar Village
Other
Other facts
- Listing agreement: Exclusive Right To Sell
- Listing terms: Cash,Conventional,FHA,VA Loan
- Ownership: Fee Simple
- Road surface type: Paved
Price history
| Date | Event | Price |
|---|---|---|
| 7/2/2025 | Sold | $339,000-2.9%$208/sqft |
Source: | ||
| 6/3/2025 | Contingent | $349,000$214/sqft |
Source: | ||
| 5/31/2025 | Listed for sale | $349,000$214/sqft |
Source: | ||
| 5/25/2025 | Contingent | $349,000$214/sqft |
Source: | ||
| 5/20/2025 | Listed for sale | $349,000+44.2%$214/sqft |
Source: | ||
Public tax history
| Year | Property taxes | Tax assessment |
|---|---|---|
| 2025 | $1,612 +14.2% | $335,840 +21.4% |
| 2024 | $1,411 | $276,700 |
| 2023 | $1,411 +110.8% | $276,700 +26.1% |
Find assessor info on the county website
Neighborhood: 22655
Nearby schools
GreatSchools rating
- 2/10Bass-Hoover Elementary SchoolGrades: PK-5Distance: 0.4 mi
- 3/10Robert E. Aylor Middle SchoolGrades: 6-8Distance: 1.8 mi
- 6/10Sherando High SchoolGrades: 9-12Distance: 1.7 mi
Schools provided by the listing agent
- Elementary: Bass-hoover
- Middle: Robert E. Aylor
- High: Sherando
- District: Frederick County Public Schools
Source: Bright MLS. This data may not be complete. We recommend contacting the local school district to confirm school assignments for this home.

Get pre-qualified for a loan
At Zillow Home Loans, we can pre-qualify you in as little as 5 minutes with no impact to your credit score.An equal housing lender. NMLS #10287.

