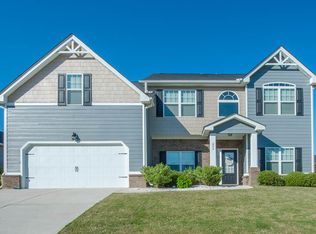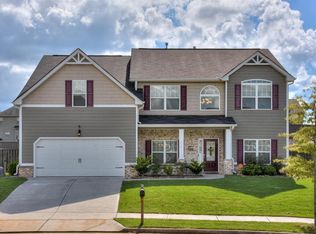Sold for $408,500 on 10/15/25
Zestimate®
$408,500
205 Langfuhr Way, North Augusta, SC 29860
4beds
2,989sqft
Single Family Residence
Built in 2017
0.28 Acres Lot
$408,500 Zestimate®
$137/sqft
$2,779 Estimated rent
Home value
$408,500
$388,000 - $429,000
$2,779/mo
Zestimate® history
Loading...
Owner options
Explore your selling options
What's special
Better than new and meticulously maintained, this 4-bedroom, 3.5-bath home for sale in Wando Woodlands offers main-level living with designer features throughout. The open-concept kitchen shines with granite countertops, stainless steel appliances, gas cooktop, butler's pantry, walk-in pantry, task desk, and a bay-window breakfast nook with a custom built-in bench. The spacious living room features coffered ceilings, upgraded lighting, and durable hardwood floors. The owner's suite on the main level includes a private sitting area and spa-like bath with soaking tub, tiled shower, and dual vanities. Upstairs offers three generously sized bedrooms—all with walk-in closets—plus two full baths and a loft perfect for a media room or office. Enjoy outdoor living in the fully fenced backyard with a covered patio and lush landscaping enhanced by a French drain. Other highlights include a new architectural shingle roof, extended driveway, professionally installed garage storage, and premium finishes throughout. Zoned for North Augusta schools and just minutes from I-20, Fort Eisenhower, and downtown Augusta—this home is 100% move-in ready.
Private Remarks: Occupied but easy to show. Request showings through Showing Service.
Zillow last checked: 8 hours ago
Listing updated: October 15, 2025 at 01:22pm
Listed by:
Emily Hadden 706-306-5264,
Blanchard & Calhoun Real Estate Co
Bought with:
Meybohm Real Estate Augusta NonMember
Meybohm Real Estate - Augusta
Source: Aiken MLS,MLS#: 217955
Facts & features
Interior
Bedrooms & bathrooms
- Bedrooms: 4
- Bathrooms: 4
- Full bathrooms: 3
- 1/2 bathrooms: 1
Primary bedroom
- Level: Main
- Area: 247
- Dimensions: 19 x 13
Bedroom 2
- Level: Upper
- Area: 192
- Dimensions: 16 x 12
Bedroom 3
- Level: Upper
- Area: 272
- Dimensions: 17 x 16
Bedroom 4
- Level: Upper
- Area: 340
- Dimensions: 20 x 17
Great room
- Level: Main
- Area: 342
- Dimensions: 18 x 19
Kitchen
- Level: Main
- Length: 16
Living room
- Level: Main
- Area: 216
- Dimensions: 18 x 12
Other
- Description: Entrance Foyer
- Level: Main
- Area: 40
- Dimensions: 8 x 5
Other
- Description: Loft
- Level: Upper
- Area: 120
- Dimensions: 12 x 10
Other
- Description: Breakfast Area
- Level: Main
- Area: 152
- Dimensions: 19 x 8
Other
- Description: Laundry Room
- Level: Main
- Area: 56
- Dimensions: 8 x 7
Heating
- Fireplace(s), Forced Air, Hot Water, Natural Gas
Cooling
- Central Air
Appliances
- Included: Range, Refrigerator, Dishwasher, Disposal
Features
- Walk-In Closet(s), Ceiling Fan(s), Kitchen Island, Primary Downstairs, Pantry
- Flooring: Carpet, Ceramic Tile, Hardwood
- Basement: None
- Number of fireplaces: 1
- Fireplace features: Great Room
Interior area
- Total structure area: 2,989
- Total interior livable area: 2,989 sqft
- Finished area above ground: 2,989
- Finished area below ground: 0
Property
Parking
- Total spaces: 2
- Parking features: Attached, Driveway, Garage Door Opener
- Attached garage spaces: 2
- Has uncovered spaces: Yes
Features
- Levels: Two
- Patio & porch: Patio
- Exterior features: Other, Garden
- Pool features: None
Lot
- Size: 0.28 Acres
- Features: Landscaped, Sprinklers In Front, Sprinklers In Rear
Details
- Additional structures: None
- Parcel number: 0051307019
- Special conditions: Standard
- Horse amenities: None
Construction
Type & style
- Home type: SingleFamily
- Architectural style: Other
- Property subtype: Single Family Residence
Materials
- Brick, HardiPlank Type
- Foundation: Slab
- Roof: Composition
Condition
- New construction: No
- Year built: 2017
Utilities & green energy
- Sewer: Public Sewer
- Water: Public
- Utilities for property: Cable Available
Community & neighborhood
Community
- Community features: Other
Location
- Region: North Augusta
- Subdivision: Wando Woodlands
HOA & financial
HOA
- Has HOA: Yes
- HOA fee: $250 annually
Other
Other facts
- Listing terms: All Inclusive Trust Deed
- Road surface type: Paved
Price history
| Date | Event | Price |
|---|---|---|
| 10/15/2025 | Sold | $408,500-1.6%$137/sqft |
Source: | ||
| 10/1/2025 | Pending sale | $415,000$139/sqft |
Source: | ||
| 8/20/2025 | Price change | $415,000-1.2%$139/sqft |
Source: | ||
| 7/31/2025 | Price change | $420,000-2.3%$141/sqft |
Source: | ||
| 7/18/2025 | Listed for sale | $430,000$144/sqft |
Source: | ||
Public tax history
| Year | Property taxes | Tax assessment |
|---|---|---|
| 2025 | -- | $23,650 |
| 2024 | $5,542 +320.3% | $23,650 +80% |
| 2023 | $1,318 -71.1% | $13,140 -33.3% |
Find assessor info on the county website
Neighborhood: 29860
Nearby schools
GreatSchools rating
- 4/10North Augusta Elementary SchoolGrades: PK-5Distance: 3.9 mi
- 6/10North Augusta Middle SchoolGrades: 6-8Distance: 3.8 mi
- 6/10North Augusta High SchoolGrades: 9-12Distance: 1 mi
Schools provided by the listing agent
- Elementary: N Augusta
- Middle: N Augusta
- High: N Augusta
Source: Aiken MLS. This data may not be complete. We recommend contacting the local school district to confirm school assignments for this home.

Get pre-qualified for a loan
At Zillow Home Loans, we can pre-qualify you in as little as 5 minutes with no impact to your credit score.An equal housing lender. NMLS #10287.
Sell for more on Zillow
Get a free Zillow Showcase℠ listing and you could sell for .
$408,500
2% more+ $8,170
With Zillow Showcase(estimated)
$416,670
