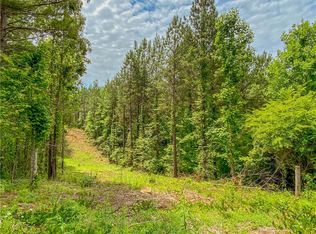Relax on the large front porch while overlooking a spacious 2.18 acre lot with shade trees and family friendly country setting. Once inside, you are greeted with an abundance of natural light and an easy flowing floorplan. You will instantly feel welcome and notice the spacious living area that leads to your open concept dining area and kitchen overlooking a screened in backporch. Also conveniently located off the kitchen is a laundry area and entryway from the attached garage providing easy access to cars and storage space. The privately located master suite features a soaking tub, separate walk-in shower, his and her vanity, and large walk-in closet. A hallway leads to two additional bedrooms and a full bathroom. A fourth bedroom or office is located off the living area completing the homes main level floorplan. Easily flow from the dining area onto your spacious screened in back porch for grilling and entertaining outdoors. Enjoy the shade and privacy on your back deck while overlooking a private yard perfect for outdoor activities and play. The partially finished basement has a kitchenette, optional fifth bedroom or storage space, a full bathroom and outside access. The lower level provides endless opportunity for use as a home business, workshop, recreational space or can easily be finished for an additional living space/in-law suite. This home offers privacy with a peaceful setting, impressive curb appeal and has been well-maintained with many updates including flooring, fresh paint, new roof, and stainless appliances. There is a separate driveway off Todd Bridge Rd leading to the outbuilding and basement entrance. A paved circular driveway is the main entrance off Lay Mill Rd. Property also features a detached carport ideal for boat, tractor or camper storage. Convenient location to Highway 11 for quick access to schools, or metro areas including Atlanta, Greenville, Charlotte.
This property is off market, which means it's not currently listed for sale or rent on Zillow. This may be different from what's available on other websites or public sources.
