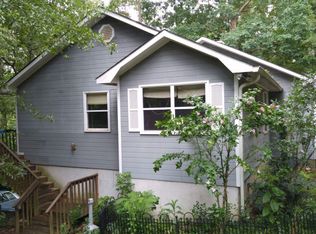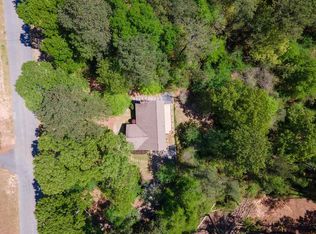Closed
$275,000
205 Long Leaf Trl, Byron, GA 31008
3beds
1,755sqft
Single Family Residence
Built in 1985
1.54 Acres Lot
$277,700 Zestimate®
$157/sqft
$1,871 Estimated rent
Home value
$277,700
Estimated sales range
Not available
$1,871/mo
Zestimate® history
Loading...
Owner options
Explore your selling options
What's special
Welcome to your dream home! This stunning 3-bedroom, 2.5-bathroom home is on 1.54 acres of partially wooded land, providing the perfect blend of lush greenery and serene tranquility. The large front porch and covered back deck offer the ideal spots to relax and unwind while enjoying the beautiful summer breeze and the soothing sound of cicadas. The recent exterior updates, including fresh paint and new rails on the porch, deck, balcony, and side stairs, will impress you. The driveway provides ample parking space for you and your guests. You'll love the modern updates, including a new roof, flooring, and A/C unit. The Primary bedroom boasts a new bathroom with a double vanity, a large walk-in tile shower, and plenty of storage nooks. The primary bedroom also includes a new walk-in closet and barn doors. The main living area features a unique stone fireplace and a vaulted ceiling, adding to the home's charm and character. Upstairs, you'll find a cozy reading nook overlooking the living room, a spacious bedroom with a private half bathroom, and a large balcony. If you're a DIY enthusiast, you'll be thrilled that this home also features a sizeable barn-style workshop with power, perfect for all your projects. Take advantage of this incredible opportunity to own a piece of paradise. Visit today and experience the best of country living!
Zillow last checked: 8 hours ago
Listing updated: December 06, 2024 at 12:40pm
Listed by:
Susan Potter 478-538-0928,
Real Estate South & Associates,
Sandra E Khoury 478-320-5551,
Real Estate South & Associates
Bought with:
Madison Holland, 352711
Landmark Realty
Source: GAMLS,MLS#: 10297416
Facts & features
Interior
Bedrooms & bathrooms
- Bedrooms: 3
- Bathrooms: 3
- Full bathrooms: 2
- 1/2 bathrooms: 1
- Main level bathrooms: 2
- Main level bedrooms: 2
Heating
- Central, Electric
Cooling
- Ceiling Fan(s), Central Air, Electric, Zoned
Appliances
- Included: Dishwasher, Dryer, Microwave, Oven/Range (Combo), Refrigerator, Washer
- Laundry: Other
Features
- Double Vanity, High Ceilings, Master On Main Level, Vaulted Ceiling(s), Walk-In Closet(s)
- Flooring: Carpet, Hardwood, Vinyl
- Windows: Double Pane Windows
- Basement: Crawl Space
- Number of fireplaces: 1
- Fireplace features: Living Room, Masonry
Interior area
- Total structure area: 1,755
- Total interior livable area: 1,755 sqft
- Finished area above ground: 1,755
- Finished area below ground: 0
Property
Parking
- Total spaces: 4
- Parking features: Parking Pad
- Has uncovered spaces: Yes
Accessibility
- Accessibility features: Accessible Entrance
Features
- Levels: One and One Half
- Stories: 1
- Patio & porch: Porch
- Exterior features: Balcony
Lot
- Size: 1.54 Acres
- Features: Sloped
- Residential vegetation: Partially Wooded
Details
- Additional structures: Workshop
- Parcel number: 046 101
Construction
Type & style
- Home type: SingleFamily
- Architectural style: Country/Rustic
- Property subtype: Single Family Residence
Materials
- Wood Siding
- Foundation: Pillar/Post/Pier
- Roof: Composition
Condition
- Updated/Remodeled
- New construction: No
- Year built: 1985
Utilities & green energy
- Electric: 220 Volts
- Sewer: Septic Tank
- Water: Public
- Utilities for property: Electricity Available, High Speed Internet, Phone Available, Water Available
Community & neighborhood
Community
- Community features: None
Location
- Region: Byron
- Subdivision: Hidden Forrest
Other
Other facts
- Listing agreement: Exclusive Right To Sell
- Listing terms: Cash,Conventional,FHA,VA Loan
Price history
| Date | Event | Price |
|---|---|---|
| 12/6/2024 | Sold | $275,000+0.4%$157/sqft |
Source: | ||
| 10/24/2024 | Pending sale | $274,000$156/sqft |
Source: | ||
| 10/14/2024 | Listed for sale | $274,000$156/sqft |
Source: | ||
| 9/10/2024 | Pending sale | $274,000$156/sqft |
Source: | ||
| 8/26/2024 | Price change | $274,000-0.4%$156/sqft |
Source: | ||
Public tax history
| Year | Property taxes | Tax assessment |
|---|---|---|
| 2024 | $1,497 -0.9% | $42,920 +1.4% |
| 2023 | $1,510 +10.8% | $42,320 +11.5% |
| 2022 | $1,364 -1.1% | $37,960 +10.7% |
Find assessor info on the county website
Neighborhood: 31008
Nearby schools
GreatSchools rating
- 5/10Byron Elementary SchoolGrades: PK-5Distance: 1.5 mi
- 5/10Byron Middle SchoolGrades: 6-8Distance: 1.6 mi
- 4/10Peach County High SchoolGrades: 9-12Distance: 6.2 mi
Schools provided by the listing agent
- Elementary: Byron
- Middle: Byron
- High: Peach County
Source: GAMLS. This data may not be complete. We recommend contacting the local school district to confirm school assignments for this home.

Get pre-qualified for a loan
At Zillow Home Loans, we can pre-qualify you in as little as 5 minutes with no impact to your credit score.An equal housing lender. NMLS #10287.

