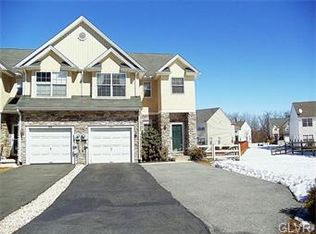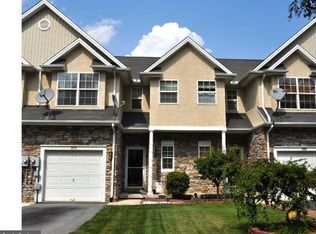Sold for $325,000 on 08/22/25
$325,000
205 Maple Ct, Alburtis, PA 18011
3beds
1,638sqft
Townhouse
Built in 2004
3,397.68 Square Feet Lot
$331,100 Zestimate®
$198/sqft
$2,413 Estimated rent
Home value
$331,100
$298,000 - $368,000
$2,413/mo
Zestimate® history
Loading...
Owner options
Explore your selling options
What's special
Welcome to Glenn Woods—Where Comfort Meets Convenience! This beautifully updated townhome in the East Penn School District offers no HOA fees and a rare combination of modern upgrades and smart design. The open-concept main level welcomes you with a hardwood floor foyer, a sunny dining area, and a spacious living room that flows out to a fully fenced backyard with raised garden beds—ideal for relaxing or entertaining outdoors and a a gorgeous new kitchen with 42” cabinets and stainless steel appliances. Upstairs, the Primary Suite is a true retreat with vaulted ceilings, dual walk-in closets, and a spa-like en-suite bath complete with soaking tub, double vanity, and glass-enclosed shower. Two more generously sized bedrooms, a second full bath, and flexible laundry space (currently in the basement, but can be moved back upstairs) round out the upper level. Enjoy peace of mind with a brand-new roof (2024), new windows, sliding door, HVAC, water heater, carpet, bathtub, and a stunning new kitchen featuring 42" cabinets and stainless steel appliances. A full basement offers storage or potential living space, and a one-car garage adds convenience. All this, just steps from Lockridge Furnace Park and close to shopping, schools, and commuter routes. Move right in and start enjoying easy living in a prime location!
Zillow last checked: 8 hours ago
Listing updated: September 15, 2025 at 06:11am
Listed by:
Nick Smith 610-751-8280,
Coldwell Banker Hearthside,
Chelsea Vassa 610-417-0563,
Coldwell Banker Hearthside
Bought with:
Steve Walden, AB046343A
RE/MAX Real Estate
Kate L. Randall, RS336476
RE/MAX Real Estate
Source: GLVR,MLS#: 760424 Originating MLS: Lehigh Valley MLS
Originating MLS: Lehigh Valley MLS
Facts & features
Interior
Bedrooms & bathrooms
- Bedrooms: 3
- Bathrooms: 3
- Full bathrooms: 2
- 1/2 bathrooms: 1
Primary bedroom
- Description: W/W carpet, Dbl door entry, Walk-in closet
- Level: Second
- Dimensions: 11.00 x 15.00
Bedroom
- Description: W/W carpet, Large closet
- Level: Second
- Dimensions: 13.00 x 10.00
Bedroom
- Description: W/W carpet, Ceiling fan
- Level: Second
- Dimensions: 10.00 x 11.00
Primary bathroom
- Description: Vinyl plank flooring, Dbl bowl vanity, Soaking tub, Stall shower
- Level: Second
- Dimensions: 9.00 x 9.00
Foyer
- Description: Hardwood flooring
- Level: First
- Dimensions: 10.00 x 4.00
Other
- Description: Vinyl plank flooring, Tub/shower
- Level: Second
- Dimensions: 7.00 x 7.00
Half bath
- Description: Hardwood flooring, Pedestal Sink
- Level: First
- Dimensions: 6.00 x 4.00
Kitchen
- Description: Vinyl plank flooring
- Level: First
- Dimensions: 10.00 x 12.00
Living room
- Description: Living/Dining room combo: W/W carpet, Sliders to deck
- Level: First
- Dimensions: 21.00 x 12.00
Other
- Description: Laundry & Storage
- Level: Basement
- Dimensions: 21.00 x 28.00
Heating
- Electric, Forced Air
Cooling
- Central Air, Ceiling Fan(s)
Appliances
- Included: Dryer, Dishwasher, Electric Oven, Electric Range, Electric Water Heater, Microwave, Refrigerator, Washer
- Laundry: Washer Hookup, Dryer Hookup, Lower Level
Features
- Dining Area, Eat-in Kitchen
- Flooring: Carpet, Hardwood, Luxury Vinyl, Luxury VinylPlank
- Basement: Full
Interior area
- Total interior livable area: 1,638 sqft
- Finished area above ground: 1,638
- Finished area below ground: 0
Property
Parking
- Total spaces: 1
- Parking features: Built In, Driveway, Garage
- Garage spaces: 1
- Has uncovered spaces: Yes
Features
- Stories: 2
- Patio & porch: Covered, Porch
- Exterior features: Fence, Porch
- Fencing: Yard Fenced
Lot
- Size: 3,397 sqft
Details
- Parcel number: 546376543069 1
- Zoning: R-2
- Special conditions: None
Construction
Type & style
- Home type: Townhouse
- Architectural style: Colonial
- Property subtype: Townhouse
Materials
- Stone Veneer, Vinyl Siding
- Roof: Asphalt,Fiberglass
Condition
- Unknown
- Year built: 2004
Utilities & green energy
- Sewer: Public Sewer
- Water: Public
Community & neighborhood
Security
- Security features: Smoke Detector(s)
Community
- Community features: Curbs, Sidewalks
Location
- Region: Alburtis
- Subdivision: Glenns Woods
Other
Other facts
- Listing terms: Cash,Conventional,FHA,VA Loan
- Ownership type: Fee Simple
Price history
| Date | Event | Price |
|---|---|---|
| 8/22/2025 | Sold | $325,000$198/sqft |
Source: | ||
| 7/8/2025 | Pending sale | $325,000$198/sqft |
Source: | ||
| 7/3/2025 | Listed for sale | $325,000+85.7%$198/sqft |
Source: | ||
| 3/2/2005 | Sold | $175,000$107/sqft |
Source: Public Record | ||
Public tax history
| Year | Property taxes | Tax assessment |
|---|---|---|
| 2025 | $5,173 +5.6% | $171,300 |
| 2024 | $4,901 +4.9% | $171,300 |
| 2023 | $4,674 | $171,300 |
Find assessor info on the county website
Neighborhood: 18011
Nearby schools
GreatSchools rating
- 6/10Alburtis El SchoolGrades: K-5Distance: 0.6 mi
- 7/10Lower Macungie Middle SchoolGrades: 6-8Distance: 2.9 mi
- 7/10Emmaus High SchoolGrades: 9-12Distance: 5 mi
Schools provided by the listing agent
- Elementary: Alburtis Elementary School
- Middle: Lower Macungie Middle School
- High: Emmaus High School
- District: East Penn
Source: GLVR. This data may not be complete. We recommend contacting the local school district to confirm school assignments for this home.

Get pre-qualified for a loan
At Zillow Home Loans, we can pre-qualify you in as little as 5 minutes with no impact to your credit score.An equal housing lender. NMLS #10287.
Sell for more on Zillow
Get a free Zillow Showcase℠ listing and you could sell for .
$331,100
2% more+ $6,622
With Zillow Showcase(estimated)
$337,722
