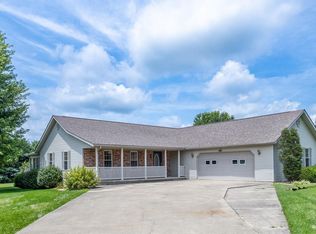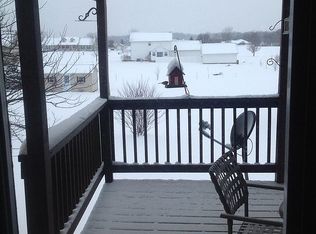Just what you have been waiting for! This lovely 4 br, 3 bath ranch with walkout basement in one of Lawrence County's favorite neighborhoods. Lovely sunporch, open concept, large family room & so much more... SELLERS WILL GIVE A $5,000 FLOORING ALLOWANCE!!
This property is off market, which means it's not currently listed for sale or rent on Zillow. This may be different from what's available on other websites or public sources.


