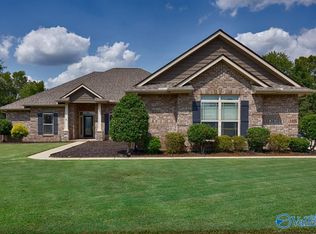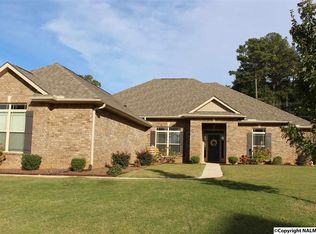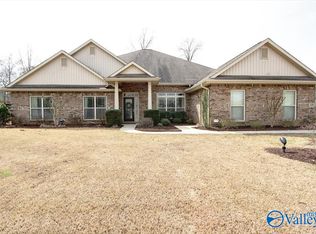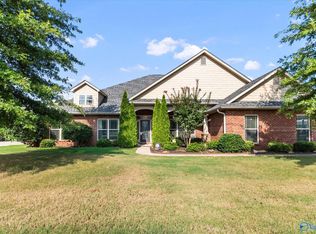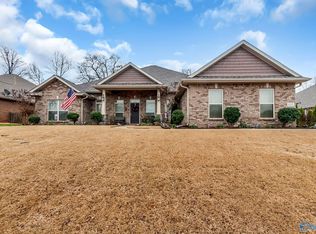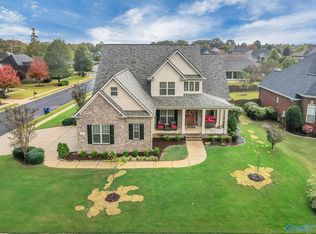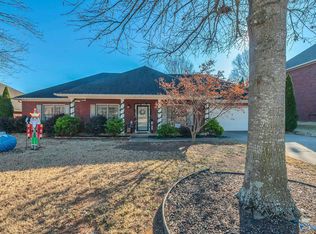This spacious 4 bd 4.5 ba floor plan home located in Madison City School District. A/C units replaced 2022, roof replaced 2023, dishwasher replaced 2024, water heater upgraded to 80-gallon tank. Other features include all bedrooms on the main floor. Home has large kitchen and oversized master bedroom with double closets, one additional en-suite bedroom, office, sunroom, upstairs bonus with full bathroom, built-ins and closet, blinds on all windows, backyard full privacy fenced backyard and three car side entry garage. Other upgrades include crown molding throughout, ceiling fans, baby gates for secondary rooms, single basin kitchen sink, utility sink, dimmers. Community pool and playground.
For sale
$599,999
205 Maplebrook Dr, Madison, AL 35756
4beds
4,223sqft
Est.:
Single Family Residence
Built in 2013
0.34 Acres Lot
$-- Zestimate®
$142/sqft
$450/mo HOA
What's special
Additional en-suite bedroomUtility sinkBuilt-ins and closetLarge kitchenBlinds on all windowsSingle basin kitchen sinkCeiling fans
- 38 days |
- 478 |
- 24 |
Zillow last checked: 8 hours ago
Listing updated: December 04, 2025 at 02:43pm
Listed by:
Julie McGregor 256-224-2494,
RE/MAX Unlimited
Source: ValleyMLS,MLS#: 21903579
Tour with a local agent
Facts & features
Interior
Bedrooms & bathrooms
- Bedrooms: 4
- Bathrooms: 5
- Full bathrooms: 4
- 1/2 bathrooms: 1
Rooms
- Room types: Master Bedroom, Bedroom 2, Dining Room, Bedroom 3, Kitchen, Bedroom 4, Breakfast, Great Room, Bonus Room, Office/Study, Other
Primary bedroom
- Features: 9’ Ceiling, Ceiling Fan(s), Crown Molding, Carpet, Sitting Area, Smooth Ceiling, Tray Ceiling(s), Walk-In Closet(s), Walk in Closet 2
- Level: First
- Area: 360
- Dimensions: 15 x 24
Bedroom 2
- Features: 9’ Ceiling, Ceiling Fan(s), Crown Molding, Carpet, Smooth Ceiling, Walk-In Closet(s)
- Level: First
- Area: 156
- Dimensions: 12 x 13
Bedroom 3
- Features: 9’ Ceiling, Ceiling Fan(s), Crown Molding, Carpet, Smooth Ceiling, Walk-In Closet(s)
- Level: First
- Area: 156
- Dimensions: 12 x 13
Bedroom 4
- Features: 9’ Ceiling, Ceiling Fan(s), Crown Molding, Carpet, Walk-In Closet(s)
- Level: First
- Area: 144
- Dimensions: 12 x 12
Dining room
- Features: 12’ Ceiling, Crown Molding, Smooth Ceiling, Wood Floor
- Level: First
- Area: 192
- Dimensions: 12 x 16
Great room
- Features: 12’ Ceiling, Ceiling Fan(s), Crown Molding, Fireplace, Smooth Ceiling, Wood Floor
- Level: First
- Area: 399
- Dimensions: 19 x 21
Kitchen
- Features: 9’ Ceiling, Crown Molding, Eat-in Kitchen, Granite Counters, Pantry, Recessed Lighting, Smooth Ceiling, Tile
- Level: First
- Area: 320
- Dimensions: 16 x 20
Bonus room
- Features: 9’ Ceiling, Ceiling Fan(s), Crown Molding, Carpet, Smooth Ceiling, Walk-In Closet(s), Built-in Features
- Level: Second
- Area: 567
- Dimensions: 21 x 27
Heating
- Central 2+, Electric
Cooling
- Multi Units, Electric
Appliances
- Included: Range, Dishwasher, Microwave, Disposal, Electric Water Heater
Features
- Smart Thermostat
- Has basement: No
- Number of fireplaces: 1
- Fireplace features: Electric, One, See Remarks
Interior area
- Total interior livable area: 4,223 sqft
Property
Parking
- Parking features: Garage-Three Car, Garage-Attached, Garage Door Opener, Garage Faces Side
Features
- Levels: One and One Half
- Stories: 1
- Patio & porch: Covered Porch, Front Porch
- Exterior features: Curb/Gutters, Sidewalk, Sprinkler Sys
Lot
- Size: 0.34 Acres
Details
- Parcel number: 17 01 11 0 001 001.000
- Other equipment: Electronic Locks, Lighting Automation
Construction
Type & style
- Home type: SingleFamily
- Property subtype: Single Family Residence
Materials
- Foundation: Slab
Condition
- New construction: No
- Year built: 2013
Details
- Builder name: BRELAND HOMES LLC
Utilities & green energy
- Sewer: Public Sewer
- Water: Public
Green energy
- Green verification: ENERGY STAR Certified Homes
Community & HOA
Community
- Features: Curbs, Playground
- Subdivision: Stillwater Cove
HOA
- Has HOA: Yes
- Amenities included: Common Grounds
- HOA fee: $450 monthly
- HOA name: Stillwater Cove HOA
Location
- Region: Madison
Financial & listing details
- Price per square foot: $142/sqft
- Tax assessed value: $537,500
- Annual tax amount: $3,818
- Date on market: 11/10/2025
Estimated market value
Not available
Estimated sales range
Not available
Not available
Price history
Price history
| Date | Event | Price |
|---|---|---|
| 11/10/2025 | Listed for sale | $599,999$142/sqft |
Source: | ||
| 11/4/2025 | Listing removed | $599,999$142/sqft |
Source: | ||
| 8/23/2025 | Price change | $599,999-6.2%$142/sqft |
Source: | ||
| 7/22/2025 | Price change | $639,900-0.8%$152/sqft |
Source: | ||
| 6/19/2025 | Price change | $644,900-0.8%$153/sqft |
Source: | ||
Public tax history
Public tax history
| Year | Property taxes | Tax assessment |
|---|---|---|
| 2024 | $3,818 +5.3% | $53,760 +5.2% |
| 2023 | $3,625 +18.3% | $51,080 +18% |
| 2022 | $3,063 +23.3% | $43,280 +22.8% |
Find assessor info on the county website
BuyAbility℠ payment
Est. payment
$3,703/mo
Principal & interest
$2878
HOA Fees
$450
Other costs
$375
Climate risks
Neighborhood: 35756
Nearby schools
GreatSchools rating
- 10/10Mill Creek Elementary SchoolGrades: PK-5Distance: 2.5 mi
- 10/10Liberty Middle SchoolGrades: 6-8Distance: 3 mi
- 8/10James Clemens High SchoolGrades: 9-12Distance: 1.4 mi
Schools provided by the listing agent
- Elementary: Mill Creek
- Middle: Liberty
- High: Jamesclemens
Source: ValleyMLS. This data may not be complete. We recommend contacting the local school district to confirm school assignments for this home.
- Loading
- Loading
