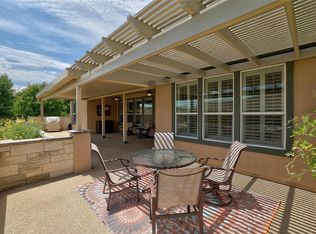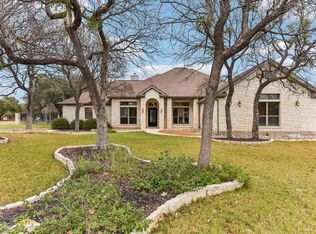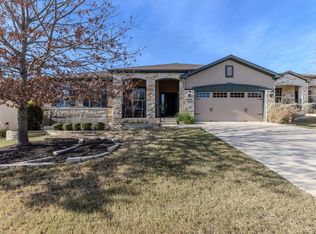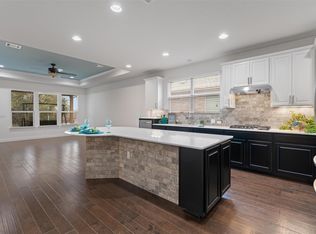Gorgeous xeriscaping forms a care-free lifestyle at this choice Sun City Texas Dunwoody ( Magnolia) plan hugging the scenic 16th hole of Cowan Creek Golf Course. After greetings from a Golf Cart Garage and Two-Car Garage, tile floors welcome you at the Foyer, where French doors reveal the Study/Computer Room, an ideal Office-at-Home. Ahead, a quartet of windows in the spacious tray-ceilinged Great Room reveal the large stone Patio with built-in grill. Meanwhile, the large Island Kitchen is the hallmark of this popular plan. There, creamy upgraded cabinets join with granite counters and a collection of stainless-steel appliances for a joyful cooking experience. A roomy corner Walk-In Pantry is outfitted with automatic lighting. A sizable Dining offers more large windows framing views of the picture-perfect back yard retreat, where a classy patch of faux grass will never need mowing! Wrought-iron fencing includes a gate to the golf course rough. At the rear of the home, a king-sized Primary Bedroom is nicely separated from the Two Guest Bedrooms. At the Primary Suite, another tray ceiling raises the height to ten feet, while jumbo windows view the outdoor scenery. The ensuite Primary Bath hosts a jumbo Walk-In Shower, dual granite vanities and an outsized Walk-In Closet. At the front of the home, a large Guest Bedroom boasts its own ensuite Bath, while the Third Bedroom offers an adjacent Bath, as well. The Laundry includes a washer & dryer plus a built-in sink, while abundant wall space is perfect for a future hobby area. Be sure and check out the spacious garages with insulated doors.
Active
Price cut: $16K (12/1)
$679,000
205 McKittrick Ridge Rd, Georgetown, TX 78633
3beds
2,428sqft
Est.:
Single Family Residence
Built in 2014
9,143.24 Square Feet Lot
$-- Zestimate®
$280/sqft
$158/mo HOA
What's special
Wrought-iron fencingStainless-steel appliancesGranite countersLarge stone patioJumbo windowsDual granite vanitiesTray-ceilinged great room
- 202 days |
- 489 |
- 19 |
Zillow last checked: 8 hours ago
Listing updated: January 31, 2026 at 11:06am
Listed by:
Pokey Delwaide (512) 868-0403,
ERA Brokers Consolidated (512) 868-0403
Source: Unlock MLS,MLS#: 3233641
Tour with a local agent
Facts & features
Interior
Bedrooms & bathrooms
- Bedrooms: 3
- Bathrooms: 3
- Full bathrooms: 3
- Main level bedrooms: 3
Primary bedroom
- Description: Large windows in the separated Primary Bedroom views the scenic back yard setting.
- Features: Ceiling Fan(s), High Ceilings, Tray Ceiling(s)
- Level: Main
Bedroom
- Description: Nicely separated from the other two bedrooms, the front Guest Bedroom touts a double-window view on the landscaped front yard and streetscape, while the ensuite full Bath offers delightful privacy.
- Features: High Ceilings, Walk-In Closet(s)
- Level: Main
Bedroom
- Description: Privately located on the side of the home, the Third Bedroom is adjacent to the a Guest Bath.
- Level: Main
Primary bathroom
- Description: Dual vanities and a roomy Walk-In Shower join with a Linen Closet and a spacious Walk-in Closet for a sparkling ensuite.
- Features: Double Vanity, Walk-In Closet(s), Walk-in Shower
- Level: Main
Bathroom
- Description: A private Bath creates an Guest Suite.
- Features: Full Bath, High Ceilings
- Level: Main
Bathroom
- Description: This Third Bath also serves as a Powder Room for entertaining.
- Features: Full Bath
- Level: Main
Dining room
- Description: Large windows in the Dining frame views of the picture=perfect xeriscaped yard complete with a faux greenscape that will never need mowing!
- Features: Dining Area, High Ceilings
- Level: Main
Foyer
- Description: Off the Foyer, French doors open into the Study/Computer Room.
- Features: High Ceilings
- Level: Main
Great room
- Description: A quartet of windows in the tiled Great Room reveal the stone Patio with built-in grill and the scenic golf course location.
- Features: Ceiling Fan(s), High Ceilings, Tray Ceiling(s)
- Level: Main
Kitchen
- Features: Breakfast Bar, Kitchen Island, Granite Counters, High Ceilings, Open to Family Room, Pantry, Plumbed for Icemaker, Recessed Lighting
- Level: Main
Laundry
- Description: The access point to the Three-Car Garage, the Laundry is complete with washer/dryer and a Laundry Sink, while plentiful space is available for a Hobby Area.
- Features: Electric Dryer Hookup, High Ceilings, Sink, Washer Hookup
- Level: Main
Office
- Description: French doors in the Foyer open into the Study/Computer Room, a perfect Office-at-Home, where a shuttered window views the landscaped front yard.
- Features: High Ceilings
- Level: Main
Heating
- Central, Natural Gas
Cooling
- Ceiling Fan(s), Central Air, Electric
Appliances
- Included: Built-In Oven(s), Dishwasher, Disposal, Dryer, Gas Cooktop, Microwave, Plumbed For Ice Maker, Refrigerator, Self Cleaning Oven, Stainless Steel Appliance(s), Vented Exhaust Fan, Washer, Gas Water Heater
Features
- 2 Primary Suites, Breakfast Bar, Ceiling Fan(s), High Ceilings, Tray Ceiling(s), Double Vanity, Electric Dryer Hookup, Entrance Foyer, French Doors, In-Law Floorplan, Kitchen Island, Open Floorplan, Pantry, Primary Bedroom on Main, Recessed Lighting, Walk-In Closet(s), Washer Hookup
- Flooring: Tile
- Windows: Plantation Shutters, Window Treatments
Interior area
- Total interior livable area: 2,428 sqft
Property
Parking
- Total spaces: 3
- Parking features: Attached, Door-Multi, Garage, Garage Door Opener, Garage Faces Front, Golf Cart Garage
- Attached garage spaces: 3
Accessibility
- Accessibility features: None
Features
- Levels: One
- Stories: 1
- Patio & porch: Covered, Front Porch, Patio, Terrace
- Exterior features: Gas Grill, Gutters Full, Private Yard
- Pool features: None
- Fencing: Wrought Iron
- Has view: Yes
- View description: Golf Course, Hill Country, Park/Greenbelt
- Waterfront features: None
Lot
- Size: 9,143.24 Square Feet
- Features: Back to Park/Greenbelt, Close to Clubhouse, Curbs, Landscaped, Backs To Golf Course, Private, Trees-Moderate, Xeriscape
Details
- Additional structures: None
- Parcel number: 20993157010009
- Special conditions: Standard
Construction
Type & style
- Home type: SingleFamily
- Property subtype: Single Family Residence
Materials
- Foundation: Slab
- Roof: Composition, Shingle
Condition
- Resale
- New construction: No
- Year built: 2014
Utilities & green energy
- Sewer: Public Sewer
- Water: Public
- Utilities for property: Cable Available, Electricity Connected, Natural Gas Connected, Phone Available, Sewer Connected, Underground Utilities, Water Connected
Community & HOA
Community
- Features: Common Grounds, Curbs, Dog Park, Fishing, Fitness Center, Game Room, Golf, Hot Tub Community, Lake, Library, Mini-Golf, On-Site Retail, Park, Picnic Area, Planned Social Activities, Playground, Pool, Putting Green, Restaurant, Spa/Hot Tub, Sport Court(s)/Facility, Street Lights, Sundeck, Tennis Court(s), Underground Utilities
- Senior community: Yes
- Subdivision: Sun City Texas Nbrhd 57
HOA
- Has HOA: Yes
- Services included: Common Area Maintenance
- HOA fee: $1,900 annually
- HOA name: Sun City Texas
Location
- Region: Georgetown
Financial & listing details
- Price per square foot: $280/sqft
- Tax assessed value: $584,589
- Annual tax amount: $11,117
- Date on market: 7/14/2025
- Listing terms: Cash,Conventional,FHA,Texas Vet,VA Loan
- Electric utility on property: Yes
Estimated market value
Not available
Estimated sales range
Not available
Not available
Price history
Price history
| Date | Event | Price |
|---|---|---|
| 1/31/2026 | Listed for sale | $679,000$280/sqft |
Source: | ||
| 1/20/2026 | Contingent | $679,000$280/sqft |
Source: | ||
| 12/1/2025 | Price change | $679,000-2.3%$280/sqft |
Source: | ||
| 10/21/2025 | Listed for sale | $695,000$286/sqft |
Source: | ||
| 10/11/2025 | Contingent | $695,000$286/sqft |
Source: | ||
Public tax history
BuyAbility℠ payment
Est. payment
$4,525/mo
Principal & interest
$3235
Property taxes
$894
Other costs
$396
Climate risks
Neighborhood: Sun City
Nearby schools
GreatSchools rating
- 8/10Jo Ann Ford Elementary SchoolGrades: PK-5Distance: 2.1 mi
- 7/10Douglas Benold Middle SchoolGrades: 6-8Distance: 4.5 mi
- 3/10Chip Richarte High SchoolGrades: 9-12Distance: 5.9 mi
Schools provided by the listing agent
- Elementary: NA_Sun_City
- Middle: NA_Sun_City
- High: NA_Sun_City
- District: Georgetown ISD
Source: Unlock MLS. This data may not be complete. We recommend contacting the local school district to confirm school assignments for this home.
- Loading
- Loading




