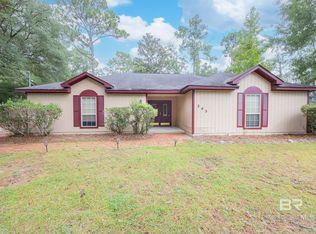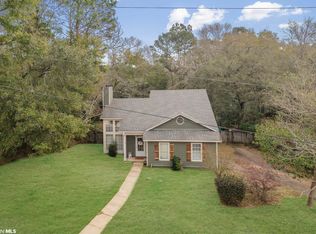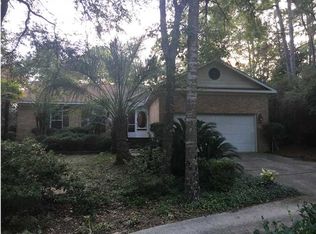Closed
$200,500
205 Montclair Loop, Daphne, AL 36526
3beds
1,872sqft
Residential
Built in 1981
0.25 Acres Lot
$252,400 Zestimate®
$107/sqft
$1,724 Estimated rent
Home value
$252,400
$230,000 - $275,000
$1,724/mo
Zestimate® history
Loading...
Owner options
Explore your selling options
What's special
Charming Brick Home with Great PotentialThis brick home offers a unique opportunity to make it your own! Featuring a desirable split-bedroom floor plan, it boasts newer windows and a stylish front door that add modern touches to its classic design. Inside, you'll find new carpet in the bedrooms and durable laminate flooring throughout. The living room is enhanced by a vaulted ceiling, creating an open and inviting space.The primary bathroom has an updated walk-in shower, and the home is situated directly across from the community pool perfect for enjoying summer days. With two convenient driveways, there's plenty of space for parking.While this home needs some TLC, it holds great potential for those willing to invest a little effort. SOLD AS IS. Don't miss the chance to transform this gem into your dream home! Buyer to verify all information during due diligence.
Zillow last checked: 8 hours ago
Listing updated: January 31, 2025 at 08:06am
Listed by:
Barbara Rogers PHONE:251-391-8412,
RE/MAX By The Bay,
Lisa Brunies 251-604-2924,
RE/MAX By The Bay
Bought with:
Diep Nguyen
LPT Realty, LLC
Source: Baldwin Realtors,MLS#: 371493
Facts & features
Interior
Bedrooms & bathrooms
- Bedrooms: 3
- Bathrooms: 2
- Full bathrooms: 2
- Main level bedrooms: 3
Primary bedroom
- Level: Main
- Area: 272
- Dimensions: 17 x 16
Bedroom 2
- Level: Main
- Area: 156
- Dimensions: 13 x 12
Bedroom 3
- Level: Main
- Area: 156
- Dimensions: 13 x 12
Primary bathroom
- Features: Shower Only
Dining room
- Features: Breakfast Room
Kitchen
- Level: Main
- Area: 154
- Dimensions: 14 x 11
Living room
- Level: Main
- Area: 323
- Dimensions: 19 x 17
Heating
- Electric, Central
Cooling
- Electric, Ceiling Fan(s)
Appliances
- Included: Dishwasher, Electric Range
- Laundry: Main Level, Inside
Features
- Breakfast Bar, Ceiling Fan(s), En-Suite, Split Bedroom Plan, Vaulted Ceiling(s)
- Flooring: Carpet, Vinyl
- Has basement: No
- Has fireplace: No
- Fireplace features: None
Interior area
- Total structure area: 1,872
- Total interior livable area: 1,872 sqft
Property
Parking
- Total spaces: 1
- Parking features: None
Features
- Levels: One
- Stories: 1
- Patio & porch: Front Porch
- Pool features: Community
- Has view: Yes
- View description: None
- Waterfront features: No Waterfront
Lot
- Size: 0.25 Acres
- Dimensions: 103 x 106
- Features: Less than 1 acre, Subdivided
Details
- Parcel number: 4302040010049.000
- Zoning description: Single Family Residence
Construction
Type & style
- Home type: SingleFamily
- Architectural style: Traditional
- Property subtype: Residential
Materials
- Brick, Frame
- Foundation: Slab
- Roof: Composition
Condition
- Resale
- New construction: No
- Year built: 1981
Utilities & green energy
- Sewer: Public Sewer
- Water: Public
- Utilities for property: Daphne Utilities, Riviera Utilities, Electricity Connected
Community & neighborhood
Community
- Community features: Pool, Golf
Location
- Region: Daphne
- Subdivision: Lake Forest
HOA & financial
HOA
- Has HOA: Yes
- HOA fee: $60 monthly
- Services included: Recreational Facilities, Taxes-Common Area
Other
Other facts
- Price range: $200.5K - $200.5K
- Listing terms: Other
- Ownership: Whole/Full
Price history
| Date | Event | Price |
|---|---|---|
| 1/29/2025 | Sold | $200,500-8.8%$107/sqft |
Source: | ||
| 1/7/2025 | Pending sale | $219,900$117/sqft |
Source: | ||
| 1/4/2025 | Price change | $219,900-6.4%$117/sqft |
Source: | ||
| 12/12/2024 | Listed for sale | $234,900+4076%$125/sqft |
Source: | ||
| 9/4/2014 | Sold | $5,625-95.3%$3/sqft |
Source: Agent Provided Report a problem | ||
Public tax history
| Year | Property taxes | Tax assessment |
|---|---|---|
| 2025 | $966 | $24,940 +3.5% |
| 2024 | -- | $24,100 +16.5% |
| 2023 | $951 | $20,680 +10.1% |
Find assessor info on the county website
Neighborhood: 36526
Nearby schools
GreatSchools rating
- 8/10Daphne Elementary SchoolGrades: PK-3Distance: 2.2 mi
- 5/10Daphne Middle SchoolGrades: 7-8Distance: 1.3 mi
- 10/10Daphne High SchoolGrades: 9-12Distance: 0.9 mi
Schools provided by the listing agent
- Elementary: Daphne Elementary,WJ Carroll Intermediate
- Middle: Daphne Middle
- High: Daphne High
Source: Baldwin Realtors. This data may not be complete. We recommend contacting the local school district to confirm school assignments for this home.
Get pre-qualified for a loan
At Zillow Home Loans, we can pre-qualify you in as little as 5 minutes with no impact to your credit score.An equal housing lender. NMLS #10287.
Sell with ease on Zillow
Get a Zillow Showcase℠ listing at no additional cost and you could sell for —faster.
$252,400
2% more+$5,048
With Zillow Showcase(estimated)$257,448


