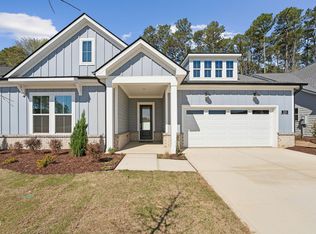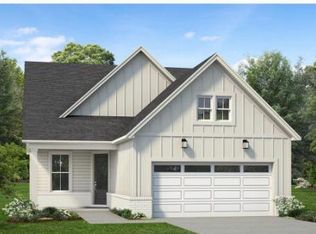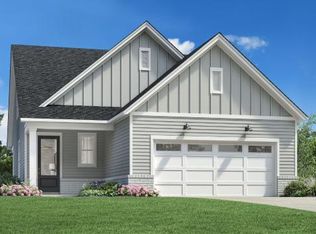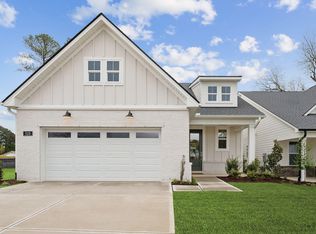Sold for $699,000
$699,000
205 Mugby Rd #173, Raleigh, NC 27610
4beds
2,815sqft
Single Family Residence, Residential
Built in 2025
6,969.6 Square Feet Lot
$695,200 Zestimate®
$248/sqft
$2,771 Estimated rent
Home value
$695,200
$660,000 - $730,000
$2,771/mo
Zestimate® history
Loading...
Owner options
Explore your selling options
What's special
Discover elevated living in the Tahoma Transitional, a spacious and sophisticated 4-bedroom, 4-bathroom home perfectly situated on Homesite 173 in the coveted Regency at Auburn Station, an exclusive 55+ active adult community. This thoughtfully designed home offers the perfect blend of luxury and functionality. The main-level primary suite provides a private retreat, while an upstairs loft and guest suite create ideal accommodations for visiting family or friends. Each bedroom is generously sized, and every bathroom features upscale finishes designed with comfort in mind. The expansive open-concept layout includes a gourmet kitchen, great room, and seamless indoor-outdoor flow — perfect for both entertaining and everyday living. Whether you're relaxing in the sunlit living space or hosting guests in the upstairs loft, this home adapts beautifully to your lifestyle. Set on a desirable homesite within walking distance to the future clubhouse and community amenities, the Tahoma Transitional offers room to grow, entertain, and unwind — all in a vibrant, low-maintenance setting. 📞 Call Alisa Hinton at 919-610-6865 or Charlotte Gregory at 919-802-1800 and Schedule your tour today! Ask about our special offers!
Zillow last checked: 8 hours ago
Listing updated: November 26, 2025 at 09:56am
Listed by:
Alisa Lycoff Hinton 919-610-6865,
Toll Brothers, Inc.,
Charlotte Gregory 919-802-1800,
Toll Brothers, Inc.
Bought with:
Jonathan Smith, 285033
EXP REALTY OF PIEDMONT NC LLC
Source: Doorify MLS,MLS#: 10125744
Facts & features
Interior
Bedrooms & bathrooms
- Bedrooms: 4
- Bathrooms: 4
- Full bathrooms: 4
Heating
- Forced Air, Natural Gas
Cooling
- Central Air
Appliances
- Included: Dishwasher, Electric Water Heater, Gas Cooktop, Microwave, Oven
- Laundry: Laundry Room, Main Level
Features
- Chandelier, Crown Molding, Double Vanity, Eat-in Kitchen, Entrance Foyer, High Ceilings, Kitchen Island, Open Floorplan, Pantry, Master Downstairs, Quartz Counters, Recessed Lighting, Smooth Ceilings, Walk-In Closet(s), Walk-In Shower, Water Closet, Wired for Data
- Flooring: Carpet, Vinyl, Tile
- Has fireplace: Yes
- Fireplace features: Gas, Gas Log
Interior area
- Total structure area: 2,815
- Total interior livable area: 2,815 sqft
- Finished area above ground: 2,815
- Finished area below ground: 0
Property
Parking
- Total spaces: 2
- Parking features: Concrete, Driveway, Garage, Garage Door Opener, Garage Faces Front
- Garage spaces: 2
Accessibility
- Accessibility features: Aging In Place
Features
- Levels: One and One Half
- Stories: 1
- Patio & porch: Covered, Patio
- Pool features: Association, Community, In Ground
- Has view: Yes
Lot
- Size: 6,969 sqft
- Features: Back Yard, Landscaped
Details
- Parcel number: 173
- Special conditions: Seller Licensed Real Estate Professional
Construction
Type & style
- Home type: SingleFamily
- Architectural style: Transitional
- Property subtype: Single Family Residence, Residential
Materials
- Brick, Fiber Cement
- Foundation: Slab
- Roof: Shingle
Condition
- New construction: Yes
- Year built: 2025
- Major remodel year: 2025
Details
- Builder name: Toll Brothers
Utilities & green energy
- Sewer: Public Sewer
- Water: Public
Community & neighborhood
Community
- Community features: Clubhouse, Fitness Center, Pool, Sidewalks, Street Lights, Other
Senior living
- Senior community: Yes
Location
- Region: Raleigh
- Subdivision: Regency at Auburn Station
HOA & financial
HOA
- Has HOA: Yes
- HOA fee: $275 monthly
- Amenities included: Clubhouse, Fitness Center, Maintenance Grounds, Pool
- Services included: Maintenance Grounds
Other
Other facts
- Road surface type: Paved
Price history
| Date | Event | Price |
|---|---|---|
| 11/24/2025 | Sold | $699,000$248/sqft |
Source: | ||
| 10/18/2025 | Pending sale | $699,000$248/sqft |
Source: | ||
| 10/3/2025 | Listed for sale | $699,000$248/sqft |
Source: | ||
| 10/1/2025 | Listing removed | $699,000$248/sqft |
Source: | ||
| 9/15/2025 | Price change | $699,000-5.4%$248/sqft |
Source: | ||
Public tax history
Tax history is unavailable.
Neighborhood: 27610
Nearby schools
GreatSchools rating
- 6/10East Garner ElementaryGrades: PK-5Distance: 2.2 mi
- 4/10East Garner MiddleGrades: 6-8Distance: 2 mi
- 8/10South Garner HighGrades: 9-12Distance: 3.1 mi
Schools provided by the listing agent
- Elementary: To Be Added
- Middle: To Be Added
- High: To Be Added
Source: Doorify MLS. This data may not be complete. We recommend contacting the local school district to confirm school assignments for this home.
Get a cash offer in 3 minutes
Find out how much your home could sell for in as little as 3 minutes with a no-obligation cash offer.
Estimated market value$695,200
Get a cash offer in 3 minutes
Find out how much your home could sell for in as little as 3 minutes with a no-obligation cash offer.
Estimated market value
$695,200



