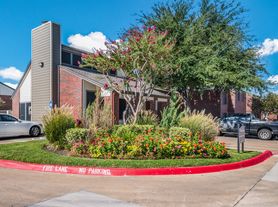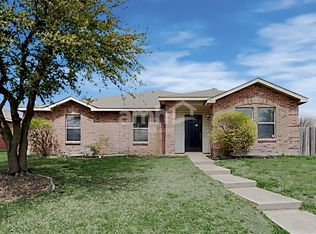Newly renovated 4-bedroom, 2-bath single-family home in a peaceful, family-friendly Wylie neighborhood.
Fresh paint and new laminate flooring throughout, with a bright open layout.
Kitchen includes refrigerator, dishwasher, microwave, oven & garbage disposal.
Central A/C & heating for year-round comfort.
Private backyard & driveway parking.
Located in Wylie ISD schools nearby are rated 8 9 on GreatSchools, including the brand-new Kreymer Elementary opened August 2025.
Rent: $2,850/month (amount may vary depending on Section 8 voucher approval)
Security Deposit: $2,000
Tenant responsible for utilities (electric, water, gas, trash)
Minimum 12-month lease. No smoking.
Section 8 vouchers welcome.
Contact us today to schedule a viewing!
House for rent
Accepts Zillow applications
$2,450/mo
205 N Bending Oak Ln, Wylie, TX 75098
4beds
1,806sqft
Price may not include required fees and charges.
Single family residence
Available now
Cats, small dogs OK
Central air
Hookups laundry
Attached garage parking
Forced air
What's special
Private backyardFresh paintNew laminate flooringBright open layout
- 25 days |
- -- |
- -- |
Travel times
Facts & features
Interior
Bedrooms & bathrooms
- Bedrooms: 4
- Bathrooms: 2
- Full bathrooms: 2
Heating
- Forced Air
Cooling
- Central Air
Appliances
- Included: Dishwasher, Freezer, Microwave, Oven, Refrigerator, WD Hookup
- Laundry: Hookups
Features
- WD Hookup
- Flooring: Hardwood, Tile
Interior area
- Total interior livable area: 1,806 sqft
Property
Parking
- Parking features: Attached
- Has attached garage: Yes
- Details: Contact manager
Features
- Exterior features: Electricity not included in rent, Garbage not included in rent, Gas not included in rent, Heating system: Forced Air, Water not included in rent
Details
- Parcel number: R429000C02301
Construction
Type & style
- Home type: SingleFamily
- Property subtype: Single Family Residence
Community & HOA
Location
- Region: Wylie
Financial & listing details
- Lease term: 1 Year
Price history
| Date | Event | Price |
|---|---|---|
| 9/27/2025 | Price change | $2,450-14%$1/sqft |
Source: Zillow Rentals | ||
| 9/16/2025 | Price change | $2,850-3.4%$2/sqft |
Source: Zillow Rentals | ||
| 9/13/2025 | Listed for rent | $2,950$2/sqft |
Source: Zillow Rentals | ||
| 9/13/2025 | Listing removed | $2,950$2/sqft |
Source: Zillow Rentals | ||
| 9/12/2025 | Listed for rent | $2,950$2/sqft |
Source: Zillow Rentals | ||

