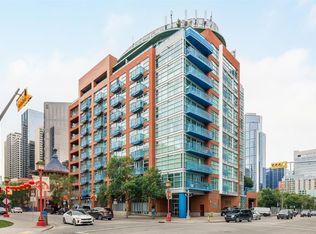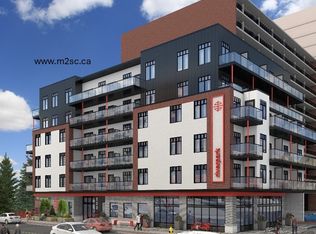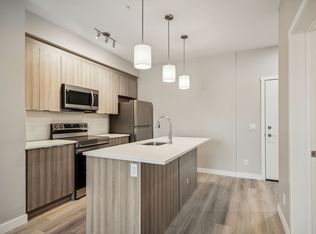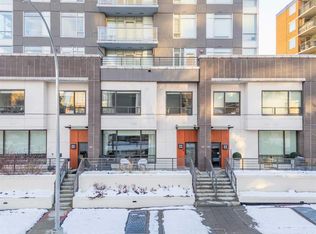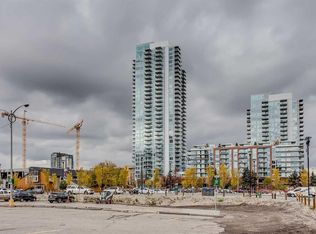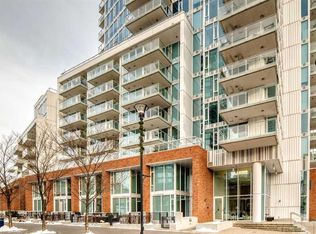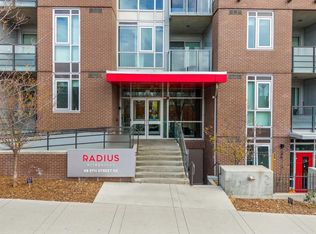205 N Riverfront Ave SW #1005, Calgary, AB T2P 5K4
What's special
- 162 days |
- 31 |
- 2 |
Zillow last checked: 8 hours ago
Listing updated: December 07, 2025 at 04:15pm
Dusko Sremac, Associate,
Real Broker,
Luis Banaj, Associate,
Real Broker
Facts & features
Interior
Bedrooms & bathrooms
- Bedrooms: 2
- Bathrooms: 2
- Full bathrooms: 2
Other
- Level: Main
- Dimensions: 12`11" x 10`10"
Bedroom
- Level: Main
- Dimensions: 13`3" x 9`8"
Other
- Level: Main
- Dimensions: 9`8" x 7`10"
Other
- Level: Main
- Dimensions: 10`8" x 8`6"
Other
- Level: Main
- Dimensions: 46`5" x 5`0"
Den
- Level: Main
- Dimensions: 10`11" x 8`6"
Dining room
- Level: Main
- Dimensions: 11`4" x 10`11"
Foyer
- Level: Main
- Dimensions: 19`6" x 5`6"
Kitchen
- Level: Main
- Dimensions: 11`4" x 8`0"
Laundry
- Level: Main
- Dimensions: 9`8" x 7`0"
Living room
- Level: Main
- Dimensions: 18`2" x 12`2"
Walk in closet
- Level: Main
- Dimensions: 6`11" x 6`4"
Walk in closet
- Level: Main
- Dimensions: 8`2" x 5`11"
Heating
- Fan Coil
Cooling
- Central Air
Appliances
- Included: Built-In Oven, Dishwasher, Dryer, Garage Control(s), Induction Cooktop, Range Hood, Refrigerator, Washer
- Laundry: In Unit
Features
- Closet Organizers, High Ceilings, Kitchen Island, Open Floorplan, See Remarks, Soaking Tub, Walk-In Closet(s)
- Flooring: Hardwood, Tile
- Windows: Window Coverings
- Number of fireplaces: 1
- Fireplace features: Gas
- Common walls with other units/homes: 2+ Common Walls
Interior area
- Total interior livable area: 1,388 sqft
- Finished area above ground: 1,388
Video & virtual tour
Property
Parking
- Total spaces: 1
- Parking features: Titled, Underground
Features
- Levels: Single Level Unit
- Stories: 11
- Entry location: Other
- Patio & porch: Balcony(s)
- Exterior features: Balcony
Details
- Zoning: DC (pre 1P2007)
Construction
Type & style
- Home type: Apartment
- Property subtype: Apartment
- Attached to another structure: Yes
Materials
- Brick, Concrete
Condition
- New construction: No
- Year built: 2001
Community & HOA
Community
- Features: Park, Playground, Sidewalks, Street Lights
- Subdivision: Chinatown
HOA
- Has HOA: Yes
- Amenities included: Visitor Parking
- Services included: Common Area Maintenance, Heat, Professional Management, Reserve Fund Contributions, Security Personnel, Snow Removal, Trash, Water
- HOA fee: C$1,192 monthly
Location
- Region: Calgary
Financial & listing details
- Price per square foot: C$522/sqft
- Date on market: 7/3/2025
- Inclusions: Pull Out Bed

Dusko Sremac - Calgary Real Estate Agents
(403) 988-0033
By pressing Contact Agent, you agree that the real estate professional identified above may call/text you about your search, which may involve use of automated means and pre-recorded/artificial voices. You don't need to consent as a condition of buying any property, goods, or services. Message/data rates may apply. You also agree to our Terms of Use. Zillow does not endorse any real estate professionals. We may share information about your recent and future site activity with your agent to help them understand what you're looking for in a home.
Price history
Price history
Price history is unavailable.
Public tax history
Public tax history
Tax history is unavailable.Climate risks
Neighborhood: Chinatown
Nearby schools
GreatSchools rating
No schools nearby
We couldn't find any schools near this home.
- Loading
