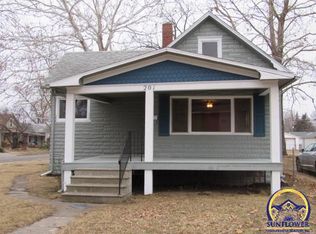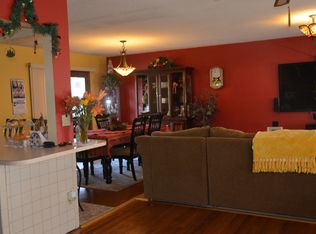Sold on 09/30/25
Price Unknown
205 NE Freeman Ave, Topeka, KS 66616
2beds
1,138sqft
Single Family Residence, Residential
Built in 1921
9,147.6 Square Feet Lot
$142,700 Zestimate®
$--/sqft
$973 Estimated rent
Home value
$142,700
$117,000 - $174,000
$973/mo
Zestimate® history
Loading...
Owner options
Explore your selling options
What's special
At no fault of seller this home is back on the market! Fully rehabbed in 2022, this Oakland gem blends classic charm with modern updates. Step inside to find beautifully refinished hardwood floors, fresh paint, updated trim, and new vinyl windows throughout. The remodeled kitchen features stylish shaker cabinets and sleek stainless steel appliances, (a temporary island can be removed to open the kitchen even more) all tied together by an open floor plan and soaring 9-foot ceilings that create a bright, spacious feel. Everything you need is on the main floor—including two bedrooms, a full bathroom, and a convenient laundry room. Downstairs, you'll find generous storage space along with a new electrical panel, updated sewer stack, and clear signs of improved plumbing and wiring. The sewer line was fully replaced in December 2023, offering peace of mind for years to come. A 2023 home inspection and termite inspection are also available for review—another bonus for buyers looking for transparency and value. The attic provides extra storage or could be finished out as a potential third bedroom. Outside, enjoy quiet mornings on the charming covered front porch or take advantage of the large backyard with a storage shed—perfect for lawn tools and outdoor gear. If you've been searching for a home with an open layout, modern updates, and big-ticket items already taken care of—look no further. This one checks all the boxes and is ready to welcome you home.
Zillow last checked: 8 hours ago
Listing updated: October 01, 2025 at 08:48am
Listed by:
John Ringgold 785-806-2711,
KW One Legacy Partners, LLC,
Riley Ringgold 785-817-9724,
KW One Legacy Partners, LLC
Bought with:
Kyle Schmidtlein, SP00233070
Genesis, LLC, Realtors
Source: Sunflower AOR,MLS#: 240745
Facts & features
Interior
Bedrooms & bathrooms
- Bedrooms: 2
- Bathrooms: 1
- Full bathrooms: 1
Primary bedroom
- Level: Main
- Area: 128.42
- Dimensions: 11'6 X 11'2
Bedroom 2
- Level: Main
- Area: 131.29
- Dimensions: 11'6 X 11'5
Kitchen
- Level: Main
- Area: 182.25
- Dimensions: 13'6 X 13'6
Laundry
- Level: Main
- Area: 132.51
- Dimensions: 7'10 X 16'11
Living room
- Level: Main
- Area: 325.13
- Dimensions: 13'6 X 24'1
Heating
- Natural Gas
Cooling
- Central Air
Appliances
- Included: Gas Range, Range Hood, Dishwasher, Refrigerator, Disposal
- Laundry: Main Level, Separate Room
Features
- Sheetrock, High Ceilings
- Flooring: Hardwood, Vinyl
- Windows: Insulated Windows
- Basement: Stone/Rock
- Has fireplace: No
Interior area
- Total structure area: 1,138
- Total interior livable area: 1,138 sqft
- Finished area above ground: 1,138
- Finished area below ground: 0
Property
Features
- Patio & porch: Covered
- Fencing: Fenced,Chain Link
Lot
- Size: 9,147 sqft
- Features: Sidewalk
Details
- Additional structures: Shed(s)
- Parcel number: R22476
- Special conditions: Standard,Arm's Length
Construction
Type & style
- Home type: SingleFamily
- Architectural style: Bungalow
- Property subtype: Single Family Residence, Residential
Materials
- Vinyl Siding
- Roof: Architectural Style
Condition
- Year built: 1921
Utilities & green energy
- Water: Public
Community & neighborhood
Location
- Region: Topeka
- Subdivision: Not Subdivided
Price history
| Date | Event | Price |
|---|---|---|
| 9/30/2025 | Sold | -- |
Source: | ||
| 9/3/2025 | Pending sale | $149,900$132/sqft |
Source: | ||
| 8/22/2025 | Listed for sale | $149,900$132/sqft |
Source: | ||
| 8/8/2025 | Pending sale | $149,900$132/sqft |
Source: | ||
| 8/7/2025 | Listed for sale | $149,900+122.1%$132/sqft |
Source: | ||
Public tax history
| Year | Property taxes | Tax assessment |
|---|---|---|
| 2025 | -- | $15,904 +68.5% |
| 2024 | $1,234 +10.8% | $9,441 +16.8% |
| 2023 | $1,113 +21.9% | $8,084 +24.4% |
Find assessor info on the county website
Neighborhood: Oakland
Nearby schools
GreatSchools rating
- 5/10State Street Elementary SchoolGrades: PK-5Distance: 0.4 mi
- 5/10Chase Middle SchoolGrades: 6-8Distance: 0.5 mi
- 2/10Highland Park High SchoolGrades: 9-12Distance: 2.2 mi
Schools provided by the listing agent
- Elementary: State Street Elementary School/USD 501
- Middle: Chase Middle School/USD 501
- High: Highland Park High School/USD 501
Source: Sunflower AOR. This data may not be complete. We recommend contacting the local school district to confirm school assignments for this home.

