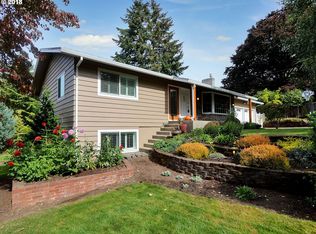Sold
$390,200
205 NW 88th Ave, Portland, OR 97229
4beds
3,150sqft
Residential, Single Family Residence
Built in 1959
10,018.8 Square Feet Lot
$379,200 Zestimate®
$124/sqft
$3,832 Estimated rent
Home value
$379,200
$356,000 - $402,000
$3,832/mo
Zestimate® history
Loading...
Owner options
Explore your selling options
What's special
Discover timeless charm and originality in this mid-century gem. This spacious 4-bedroom, 3-bathroom home offers comfortable main-level living with a classic galley kitchen, intimate dining room, and a cozy living room featuring a wood-burning fireplace and a balcony that overlooks the backyard. You'll love the warmth of the original hardwood floors. Three bedrooms are conveniently located on the top floor, while the lower level boasts an additional bedroom, a family room, a bathroom, and exterior access to the patio, making it perfect for guests or family. An unfinished basement and shop area provide endless possibilities for customization. A fenced yard invites you to bring your green thumb and creative garden ideas to life. This property offers a unique blend of mid-century character, modern comforts, and endless potential.
Zillow last checked: 8 hours ago
Listing updated: November 01, 2023 at 04:33am
Listed by:
Chris Garfield 503-701-6459,
John L. Scott Market Center,
Ashley Brose 971-275-0612,
John L. Scott Market Center
Bought with:
Brian Bellairs, 920100098
John L Scott Portland SW
Source: RMLS (OR),MLS#: 23100370
Facts & features
Interior
Bedrooms & bathrooms
- Bedrooms: 4
- Bathrooms: 3
- Full bathrooms: 3
Primary bedroom
- Features: Bathroom, Closet
- Level: Upper
- Area: 180
- Dimensions: 15 x 12
Bedroom 2
- Features: Closet
- Level: Upper
- Area: 154
- Dimensions: 11 x 14
Bedroom 3
- Features: Closet
- Level: Upper
- Area: 100
- Dimensions: 10 x 10
Bedroom 4
- Level: Lower
- Area: 143
- Dimensions: 13 x 11
Dining room
- Level: Main
- Area: 81
- Dimensions: 9 x 9
Family room
- Level: Lower
- Area: 364
- Dimensions: 26 x 14
Kitchen
- Features: Galley
- Level: Main
- Area: 104
- Width: 8
Living room
- Features: Balcony, Deck, Fireplace, Sliding Doors
- Level: Main
- Area: 260
- Dimensions: 20 x 13
Heating
- Forced Air, Fireplace(s)
Cooling
- Central Air
Appliances
- Included: Built In Oven, Cooktop, Dishwasher, Microwave, Gas Water Heater
- Laundry: Laundry Room
Features
- Bathroom, Closet, Galley, Balcony
- Flooring: Tile, Vinyl, Wood
- Doors: Sliding Doors
- Windows: Double Pane Windows
- Basement: Full,Partially Finished
- Number of fireplaces: 2
- Fireplace features: Wood Burning
Interior area
- Total structure area: 3,150
- Total interior livable area: 3,150 sqft
Property
Parking
- Total spaces: 2
- Parking features: Driveway, Attached
- Attached garage spaces: 2
- Has uncovered spaces: Yes
Features
- Levels: Tri Level
- Stories: 3
- Patio & porch: Covered Patio, Deck, Patio
- Exterior features: Balcony
- Fencing: Fenced
Lot
- Size: 10,018 sqft
- Features: Corner Lot, Sloped, SqFt 10000 to 14999
Details
- Additional structures: Greenhouse
- Parcel number: R650469
Construction
Type & style
- Home type: SingleFamily
- Property subtype: Residential, Single Family Residence
Materials
- Brick, Wood Siding
- Foundation: Concrete Perimeter
- Roof: Composition
Condition
- Resale
- New construction: No
- Year built: 1959
Utilities & green energy
- Gas: Gas
- Sewer: Public Sewer
- Water: Public
Community & neighborhood
Location
- Region: Portland
Other
Other facts
- Listing terms: Cash,Conventional,FHA,VA Loan
Price history
| Date | Event | Price |
|---|---|---|
| 4/4/2025 | Sold | $390,200-42.6%$124/sqft |
Source: Public Record | ||
| 11/1/2023 | Sold | $680,000-2.9%$216/sqft |
Source: | ||
| 10/1/2023 | Pending sale | $700,000$222/sqft |
Source: | ||
| 9/19/2023 | Listed for sale | $700,000$222/sqft |
Source: | ||
Public tax history
| Year | Property taxes | Tax assessment |
|---|---|---|
| 2024 | $7,139 +6.5% | $382,760 +3% |
| 2023 | $6,704 +3.4% | $371,620 +3% |
| 2022 | $6,487 +3.7% | $360,800 |
Find assessor info on the county website
Neighborhood: West Haven-Sylvan
Nearby schools
GreatSchools rating
- 7/10West Tualatin View Elementary SchoolGrades: K-5Distance: 0.4 mi
- 7/10Cedar Park Middle SchoolGrades: 6-8Distance: 1.7 mi
- 7/10Beaverton High SchoolGrades: 9-12Distance: 3.1 mi
Schools provided by the listing agent
- Elementary: W Tualatin View
- Middle: Cedar Park
- High: Beaverton
Source: RMLS (OR). This data may not be complete. We recommend contacting the local school district to confirm school assignments for this home.
Get a cash offer in 3 minutes
Find out how much your home could sell for in as little as 3 minutes with a no-obligation cash offer.
Estimated market value
$379,200
Get a cash offer in 3 minutes
Find out how much your home could sell for in as little as 3 minutes with a no-obligation cash offer.
Estimated market value
$379,200
