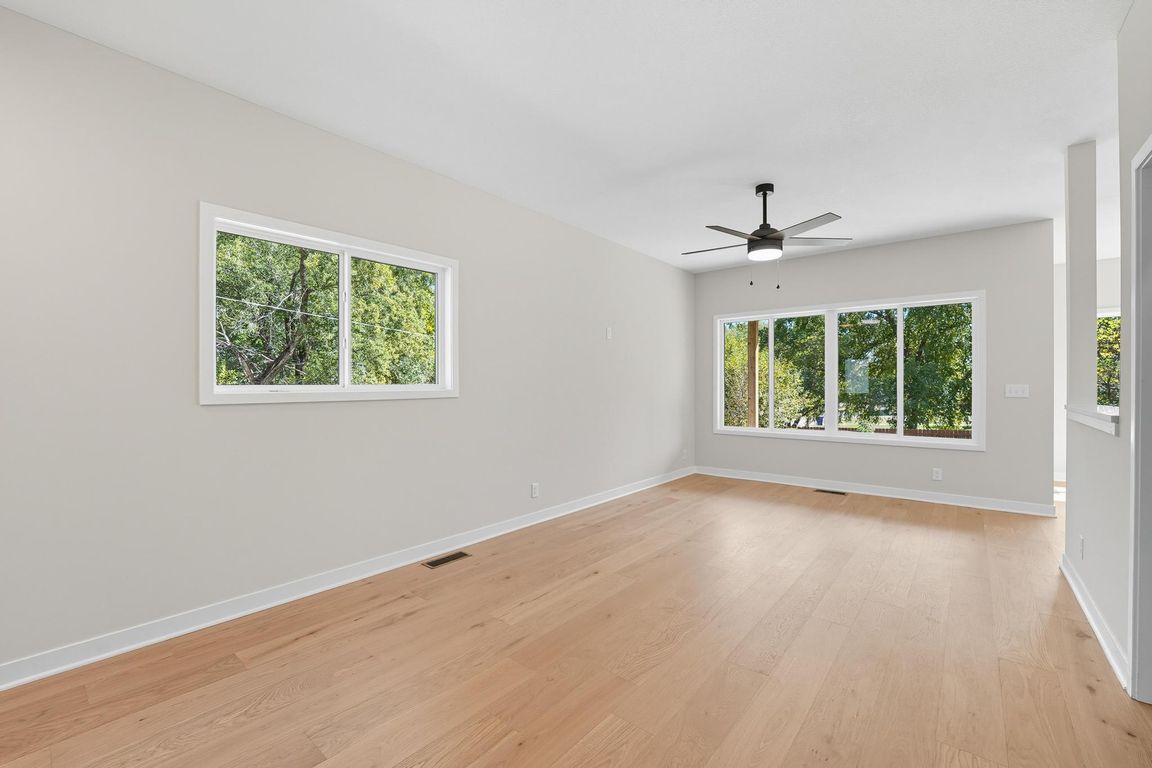
ActivePrice cut: $10K (11/26)
$365,000
4beds
2,176sqft
205 NW Orchard Ct, Lees Summit, MO 64063
4beds
2,176sqft
Townhouse
Built in 2025
6,000 sqft
2 Attached garage spaces
$168 price/sqft
$200 monthly HOA fee
What's special
Quartz countertopsThree generously sized bedroomsSpacious kitchenOversized islandStylish tile backsplashMaintenance free exteriorPrivate patio
Welcome to Sequoia—Lee’s Summit’s newest twin villa community, ideally located just a half mile from vibrant Downtown Lee’s Summit. These thoughtfully designed two-story townhomes offer 4 bedrooms, 3.5 bathrooms, and a 2-car garage. Lawn care, maintenance free exterior, and trash service are all included, giving you the convenience of low-maintenance living. ...
- 68 days |
- 553 |
- 23 |
Source: Heartland MLS as distributed by MLS GRID,MLS#: 2576757
Travel times
Living Room
Kitchen
Primary Bedroom
Zillow last checked: 8 hours ago
Listing updated: November 26, 2025 at 11:47am
Listing Provided by:
Andrew Hicklin 816-590-9066,
ReeceNichols-KCN,
Rob Ellerman Team 816-304-4434,
ReeceNichols - Lees Summit
Source: Heartland MLS as distributed by MLS GRID,MLS#: 2576757
Facts & features
Interior
Bedrooms & bathrooms
- Bedrooms: 4
- Bathrooms: 4
- Full bathrooms: 3
- 1/2 bathrooms: 1
Primary bedroom
- Features: Carpet, Ceiling Fan(s), Walk-In Closet(s)
- Level: Second
- Dimensions: 15 x 14
Bedroom 2
- Features: Carpet, Ceiling Fan(s), Walk-In Closet(s)
- Level: Second
- Dimensions: 13 x 10
Bedroom 3
- Features: Carpet, Ceiling Fan(s), Walk-In Closet(s)
- Level: Second
- Area: 10
- Width: 13
Bedroom 4
- Features: Ceiling Fan(s)
- Level: Lower
Primary bathroom
- Features: Carpet, Ceiling Fan(s), Walk-In Closet(s)
- Level: Second
Bathroom 2
- Features: Ceramic Tiles, Walk-In Closet(s)
- Level: Second
- Dimensions: 13 x 10
Bathroom 3
- Features: Ceramic Tiles, Shower Only
- Level: Lower
Half bath
- Features: Granite Counters
- Level: First
Kitchen
- Features: Kitchen Island, Quartz Counter
- Level: First
Living room
- Level: First
- Dimensions: 20 x 12
Heating
- Natural Gas
Cooling
- Electric
Appliances
- Included: Dishwasher, Disposal, Microwave, Free-Standing Electric Oven, Stainless Steel Appliance(s)
- Laundry: Electric Dryer Hookup, Upper Level
Features
- Ceiling Fan(s), Custom Cabinets, Kitchen Island, Painted Cabinets, Walk-In Closet(s)
- Flooring: Carpet, Tile, Wood
- Windows: Thermal Windows
- Basement: Egress Window(s),Finished,Full,Sump Pump
- Has fireplace: No
Interior area
- Total structure area: 2,176
- Total interior livable area: 2,176 sqft
- Finished area above ground: 1,726
- Finished area below ground: 450
Property
Parking
- Total spaces: 2
- Parking features: Attached, Garage Faces Front
- Attached garage spaces: 2
Lot
- Size: 6,000 Square Feet
- Features: City Limits, Cul-De-Sac, Level
Details
- Parcel number: 999999
Construction
Type & style
- Home type: Townhouse
- Architectural style: Traditional
- Property subtype: Townhouse
Materials
- Stone Veneer, Stucco, Stucco & Frame
- Roof: Composition
Condition
- Under Construction
- New construction: Yes
- Year built: 2025
Details
- Builder name: Site360
Utilities & green energy
- Sewer: Public Sewer
- Water: Public
Community & HOA
Community
- Security: Smoke Detector(s)
- Subdivision: Other
HOA
- Has HOA: Yes
- Services included: Maintenance Grounds, Parking
- HOA fee: $200 monthly
- HOA name: Orchard Park Development LLC
Location
- Region: Lees Summit
Financial & listing details
- Price per square foot: $168/sqft
- Date on market: 9/20/2025
- Listing terms: Cash,Conventional,FHA,VA Loan
- Ownership: Private
- Road surface type: Paved