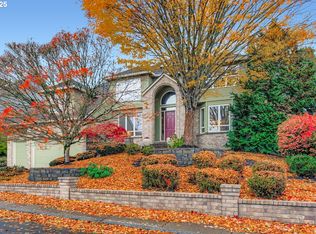Sold
$1,000,000
205 NW Sundown Way, Portland, OR 97229
4beds
2,902sqft
Residential, Single Family Residence
Built in 1995
9,583.2 Square Feet Lot
$1,006,400 Zestimate®
$345/sqft
$3,923 Estimated rent
Home value
$1,006,400
$956,000 - $1.07M
$3,923/mo
Zestimate® history
Loading...
Owner options
Explore your selling options
What's special
Stunning West Haven Traditional - Private .22 AC Corner Lot with Large Patio for Entertaining - A Quiet Loop Street by Mitchell Park - Only 30 homes in neighborhood. 4 Bedrooms, Den, 3.5 Bath, 2,902 SF, built 1995. Primary Suite(up) & Guest Suite(main) - Spacious Formal Living Room features Fireplace with New Tile Hearth & Hardwood Floors - Elegant Dining Room with Hardwood Floors. 2005/06 - Vaulted Family Room Addition with Custom Built-ins & Surround Sound, Remodeled Kitchen, Guest Suite Added, Stained Hardwoods. 2023 - Exterior Painted, Luxury Vinyl/Paint in Laundry Room. 2020 - Kitchen Painted, New Kitchen Cabinet Doors, Updated Guest Suite Bathroom. 2018 - Primary Bathroom Remodel featuring a Large Stand-Up Tile Shower with Rain Shower, Free-Standing Tub, New Vanity, Heated Floors, California Closets Built-ins in Walk-in, Entry Stair Rail replaced and wall removed, New Carpet Throughout. 2017 - New Roof, Gas Furnace, Air Conditioning, Upper Level Guest Bathroom Remodel, Jenn-Aire Refrigerator. Hardwoods on Main, Designer Colors, Elegant Window Treatments, 3 Gas Fireplaces, Extensive Millwork, Custom Built-ins, Transoms, French Doors, New Lighting, New Hardware. Meticulously Updated/Maintained with Attention to Detail. This one is sure to please. All Appliances included except Washer/Dryer - EV Charging Station Negotiable - Low Washington County Taxes. Great location with access to downtown, Hi-Tech corridor, Nike, Catlin Gabel, French International School of Oregon & Providence St Vincent.
Zillow last checked: 8 hours ago
Listing updated: September 25, 2023 at 03:12am
Listed by:
Michael Skillman 503-901-3619,
John L Scott Portland SW
Bought with:
Cari Messerschmitt
Premiere Property Group, LLC
Source: RMLS (OR),MLS#: 23356028
Facts & features
Interior
Bedrooms & bathrooms
- Bedrooms: 4
- Bathrooms: 4
- Full bathrooms: 3
- Partial bathrooms: 1
- Main level bathrooms: 2
Primary bedroom
- Features: Bathroom, Builtin Features, Ceiling Fan, Updated Remodeled, Suite
- Level: Upper
- Area: 273
- Dimensions: 13 x 21
Bedroom 2
- Features: Bathroom, Fireplace, Hardwood Floors, Updated Remodeled, Suite
- Level: Main
- Area: 225
- Dimensions: 15 x 15
Bedroom 3
- Features: Wallto Wall Carpet
- Level: Upper
- Area: 168
- Dimensions: 12 x 14
Bedroom 4
- Features: Wallto Wall Carpet
- Level: Upper
- Area: 156
- Dimensions: 12 x 13
Dining room
- Features: French Doors, Hardwood Floors
- Level: Main
- Area: 196
- Dimensions: 14 x 14
Family room
- Features: Builtin Features, Great Room, Hardwood Floors, Sound System, Vaulted Ceiling
- Level: Main
- Area: 396
- Dimensions: 18 x 22
Kitchen
- Features: Hardwood Floors, Updated Remodeled
- Level: Main
- Area: 196
- Width: 14
Living room
- Features: Fireplace, Hardwood Floors
- Level: Main
- Area: 260
- Dimensions: 13 x 20
Heating
- Forced Air, Fireplace(s)
Cooling
- Central Air
Appliances
- Included: Built In Oven, Built-In Range, Dishwasher, Disposal, Free-Standing Refrigerator, Gas Appliances, Microwave, Stainless Steel Appliance(s), Gas Water Heater
- Laundry: Laundry Room
Features
- Ceiling Fan(s), Granite, Quartz, Sound System, Vaulted Ceiling(s), Built-in Features, Bathroom, Updated Remodeled, Suite, Great Room, Pantry
- Flooring: Hardwood, Tile, Wall to Wall Carpet, Wood
- Doors: French Doors
- Windows: Double Pane Windows, Vinyl Frames
- Basement: Crawl Space
- Number of fireplaces: 3
- Fireplace features: Gas
Interior area
- Total structure area: 2,902
- Total interior livable area: 2,902 sqft
Property
Parking
- Total spaces: 2
- Parking features: Driveway, Off Street, Garage Door Opener, Attached, Oversized
- Attached garage spaces: 2
- Has uncovered spaces: Yes
Features
- Levels: Two
- Stories: 2
- Patio & porch: Patio, Porch
- Fencing: Fenced
- Has view: Yes
- View description: Mountain(s), Territorial, Trees/Woods
Lot
- Size: 9,583 sqft
- Dimensions: 9,583
- Features: Corner Lot, Private, Trees, Sprinkler, SqFt 7000 to 9999
Details
- Parcel number: R2018274
Construction
Type & style
- Home type: SingleFamily
- Architectural style: Traditional
- Property subtype: Residential, Single Family Residence
Materials
- Brick, Cement Siding, Lap Siding
- Foundation: Concrete Perimeter
- Roof: Composition
Condition
- Resale,Updated/Remodeled
- New construction: No
- Year built: 1995
Utilities & green energy
- Gas: Gas
- Sewer: Public Sewer
- Water: Public
- Utilities for property: Cable Connected
Community & neighborhood
Location
- Region: Portland
- Subdivision: Westview Terrace
Other
Other facts
- Listing terms: Cash,Conventional
Price history
| Date | Event | Price |
|---|---|---|
| 9/25/2023 | Sold | $1,000,000-2.8%$345/sqft |
Source: | ||
| 9/6/2023 | Pending sale | $1,029,000$355/sqft |
Source: | ||
| 8/16/2023 | Listed for sale | $1,029,000+1644.1%$355/sqft |
Source: | ||
| 5/23/1995 | Sold | $59,000$20/sqft |
Source: Public Record | ||
Public tax history
| Year | Property taxes | Tax assessment |
|---|---|---|
| 2024 | $9,852 +6.5% | $523,840 +3% |
| 2023 | $9,254 +7.4% | $508,590 +6.8% |
| 2022 | $8,616 +3.7% | $476,100 |
Find assessor info on the county website
Neighborhood: West Haven-Sylvan
Nearby schools
GreatSchools rating
- 7/10West Tualatin View Elementary SchoolGrades: K-5Distance: 0.6 mi
- 7/10Cedar Park Middle SchoolGrades: 6-8Distance: 1.6 mi
- 7/10Beaverton High SchoolGrades: 9-12Distance: 3.1 mi
Schools provided by the listing agent
- Elementary: W Tualatin View
- Middle: Cedar Park
- High: Beaverton
Source: RMLS (OR). This data may not be complete. We recommend contacting the local school district to confirm school assignments for this home.
Get a cash offer in 3 minutes
Find out how much your home could sell for in as little as 3 minutes with a no-obligation cash offer.
Estimated market value
$1,006,400
Get a cash offer in 3 minutes
Find out how much your home could sell for in as little as 3 minutes with a no-obligation cash offer.
Estimated market value
$1,006,400
