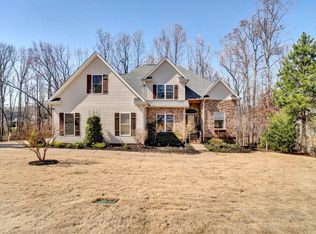New Construction in established neighborhood just inside the Travelers Rest city limits. Three bedroom, two and half bath craftsman style home with hardwoods in the kitchen, dining room, great room, foyer and breakfast area. Tile in the laundry and full baths. Gas fireplace, deck, tankless water heater and stainless appliances. Granite countertops in full baths and kitchen. Den would make a nice home office. Close to Furman University, The Swamp Rabbit Trail, downtown Travelers Rest and the mountains.
This property is off market, which means it's not currently listed for sale or rent on Zillow. This may be different from what's available on other websites or public sources.
