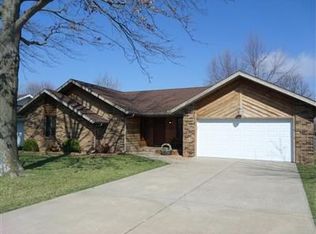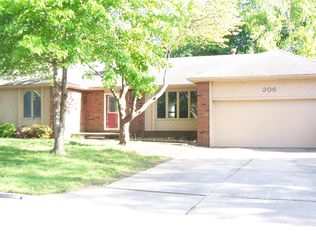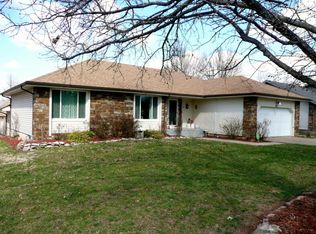Extra sweet, well maintained, Raintree Estates charmer! Nearly 1600 sq ft, 3 bdr, 2 bth, 2 car (oversized) garage. Brick front with vinyl siding, mostly fenced backyard with covered deck and large storage shed. This home features, masonry gas fireplace, (this can be converted back to wood burning), formal dining, walk in shower, attic fan, spacious kitchen, & storm doors. You will find this home warm and cozy from the entrance. This home has been loved by the same owners since its build in 1979. New HVAC in 2020.
This property is off market, which means it's not currently listed for sale or rent on Zillow. This may be different from what's available on other websites or public sources.


