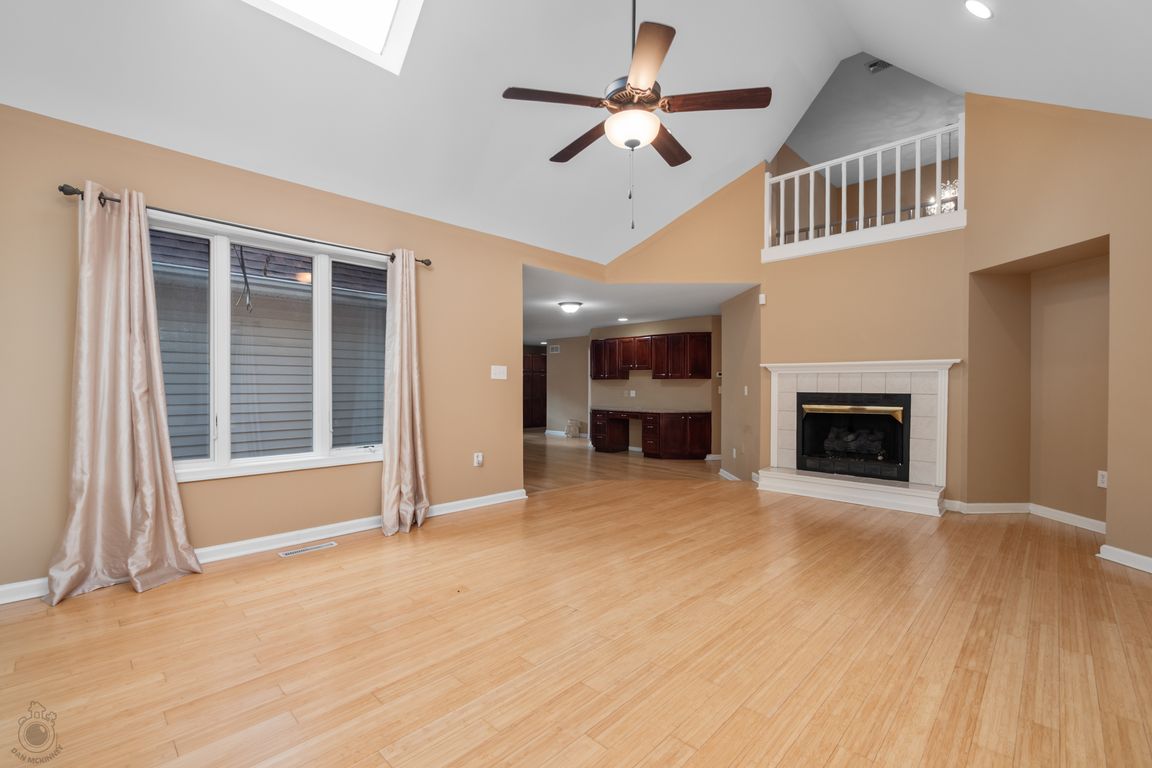
For salePrice cut: $40K (10/29)
$649,900
9beds
5,383sqft
205 Osprey Way, East Stroudsburg, PA 18302
9beds
5,383sqft
Single family residence
Built in 1998
0.40 Acres
2 Attached garage spaces
$121 price/sqft
$189 monthly HOA fee
What's special
Inviting fireplacesFamily roomAbundant natural lightTwo laundry roomsForced-air heatingSoaring cathedral ceilingsCentral vacuum
Your Poconos sanctuary awaits! This expansive 3-level retreat is designed for comfort, privacy, and unforgettable gatherings. Offering 9 bedrooms and 7.5 baths, including five private en-suite master bedrooms, this home is perfect for large families, multigenerational living, or those seeking a vacation-style lifestyle. Step inside to soaring cathedral ceilings, abundant natural ...
- 73 days |
- 1,684 |
- 92 |
Source: GLVR,MLS#: 765332 Originating MLS: Lehigh Valley MLS
Originating MLS: Lehigh Valley MLS
Travel times
Family Room
Kitchen
Dining Room
Zillow last checked: 8 hours ago
Listing updated: November 24, 2025 at 12:30am
Listed by:
Ileana S. Kozerski 484-929-5458,
BHHS Fox & Roach Bethlehem 610-865-0033
Source: GLVR,MLS#: 765332 Originating MLS: Lehigh Valley MLS
Originating MLS: Lehigh Valley MLS
Facts & features
Interior
Bedrooms & bathrooms
- Bedrooms: 9
- Bathrooms: 8
- Full bathrooms: 7
- 1/2 bathrooms: 1
Rooms
- Room types: Den, Office
Primary bedroom
- Description: Hardwood floors
- Level: First
- Dimensions: 15.30 x 13.50
Primary bedroom
- Description: Hardwood floors
- Level: Second
- Dimensions: 18.00 x 17.50
Bedroom
- Description: Hardwood floors
- Level: First
- Dimensions: 12.00 x 10.00
Bedroom
- Description: Hardwood floors
- Level: Second
- Dimensions: 18.30 x 14.40
Bedroom
- Description: Hardwood floors
- Level: Second
- Dimensions: 15.50 x 14.00
Bedroom
- Description: Hardwood floors
- Level: Second
- Dimensions: 13.00 x 12.00
Bedroom
- Description: Hardwood floors
- Level: Basement
- Dimensions: 16.00 x 17.00
Bedroom
- Description: Hardwood floors
- Level: Basement
- Dimensions: 13.00 x 14.00
Bedroom
- Description: Hardwood floors
- Level: Basement
- Dimensions: 12.00 x 12.00
Primary bathroom
- Description: Tiles
- Level: First
- Dimensions: 8.80 x 4.11
Primary bathroom
- Level: Second
- Dimensions: 15.00 x 10.30
Den
- Description: Hardwood floors
- Level: First
- Dimensions: 9.50 x 12.00
Dining room
- Description: Hardwood floors
- Level: First
- Dimensions: 17.10 x 14.50
Family room
- Level: Basement
- Dimensions: 55.00 x 22.00
Foyer
- Description: Bamboo floors
- Level: First
- Dimensions: 20.00 x 11.00
Other
- Level: Second
- Dimensions: 12.10 x 9.00
Other
- Level: Second
- Dimensions: 8.60 x 9.00
Other
- Level: Second
- Dimensions: 8.60 x 9.00
Other
- Level: Basement
- Dimensions: 10.00 x 9.00
Other
- Level: Basement
- Dimensions: 9.00 x 8.00
Half bath
- Level: First
- Dimensions: 5.00 x 6.00
Kitchen
- Description: Granite counters, SS appliances
- Level: First
- Dimensions: 27.20 x 23.30
Living room
- Description: Hardwood floors
- Level: First
- Dimensions: 19.10 x 15.70
Heating
- Forced Air, Propane
Cooling
- Central Air, Ceiling Fan(s), Wall Unit(s)
Appliances
- Included: Dryer, Dishwasher, Electric Cooktop, Electric Dryer, Electric Oven, Electric Range, Electric Water Heater, Microwave, Refrigerator, Washer
- Laundry: Washer Hookup, Dryer Hookup, ElectricDryer Hookup, Lower Level, Upper Level
Features
- Attic, Wet Bar, Breakfast Area, Cathedral Ceiling(s), Dining Area, Separate/Formal Dining Room, Entrance Foyer, Eat-in Kitchen, Family Room Lower Level, Game Room, High Ceilings, Home Office, In-Law Floorplan, Kitchen Island, Loft, Family Room Main Level, Second Kitchen, Storage, Skylights, Traditional Floorplan, Vaulted Ceiling(s)
- Flooring: Ceramic Tile, Hardwood, Other
- Windows: Drapes, Screens, Skylight(s)
- Basement: Daylight,Exterior Entry,Finished,Other,Walk-Out Access,Rec/Family Area
- Has fireplace: Yes
- Fireplace features: Bedroom, Insert, Family Room, Gas Log, Lower Level, Living Room
Interior area
- Total interior livable area: 5,383 sqft
- Finished area above ground: 3,983
- Finished area below ground: 1,400
Video & virtual tour
Property
Parking
- Total spaces: 2
- Parking features: Attached, Driveway, Garage, Off Street, Garage Door Opener
- Attached garage spaces: 2
- Has uncovered spaces: Yes
Features
- Stories: 2
- Patio & porch: Covered, Deck, Porch
- Exterior features: Deck, Porch, Propane Tank - Leased
- Has view: Yes
- View description: Hills, Mountain(s), Panoramic
Lot
- Size: 0.4 Acres
Details
- Parcel number: 09 112973
- Zoning: PRD
- Special conditions: None
Construction
Type & style
- Home type: SingleFamily
- Architectural style: Colonial
- Property subtype: Single Family Residence
Materials
- Stone, Vinyl Siding
- Roof: Asphalt,Fiberglass
Condition
- Year built: 1998
Utilities & green energy
- Electric: 200+ Amp Service, Circuit Breakers
- Sewer: Public Sewer
- Water: Public
Community & HOA
Community
- Subdivision: Country Club of the Poconos
HOA
- Has HOA: Yes
- HOA fee: $189 monthly
Location
- Region: East Stroudsburg
Financial & listing details
- Price per square foot: $121/sqft
- Tax assessed value: $284,880
- Annual tax amount: $11,390
- Date on market: 9/25/2025
- Cumulative days on market: 73 days
- Ownership type: Fee Simple
- Road surface type: Paved