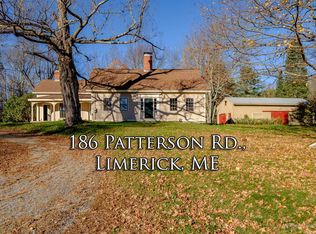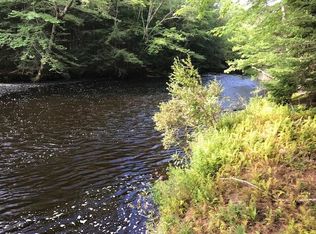Closed
$580,000
205 Patterson Road, Limerick, ME 04048
4beds
3,356sqft
Single Family Residence
Built in 1978
10.38 Acres Lot
$589,000 Zestimate®
$173/sqft
$3,631 Estimated rent
Home value
$589,000
$554,000 - $630,000
$3,631/mo
Zestimate® history
Loading...
Owner options
Explore your selling options
What's special
Tucked away on over 10 acres, this spacious home offers the best of country living with comfort, flexibility, and room to grow. The main house welcomes you with a warm, open-concept kitchen and dining area—perfect for gathering—while the cozy den with a wood stove invites you to slow down and stay a while. A large living room provides additional space for relaxing or entertaining, and the highly sought-after first-floor bedroom adds valuable convenience. Upstairs, you'll find two additional bedrooms and a second full bath, offering plenty of space for family or guests. The oversized two-car garage features a charming one-bedroom apartment above—complete with its own laundry, private entrance, and enclosed porch. Whether you're looking for rental income, an in-law suite, or a guest space, this flexible living area adds tremendous value. Outside, the property is a dream for those craving privacy, open space, or a self-sustaining lifestyle. With simple fenced areas and wide-open fields, it's ready for equestrian use, hobby farming, or simply enjoying the serenity of nature. A large barn, two covered watersheds, a covered manure pit with poured concrete pad, and two water lines that run to the back of the property make it easy to care for animals, grow your own food, or bring your agricultural vision to life. This is more than just a home—it's a place to build your lifestyle. Whether you're starting a homestead, creating a horse property, or simply want space to breathe, this versatile estate delivers.
Zillow last checked: 8 hours ago
Listing updated: September 09, 2025 at 12:57pm
Listed by:
Pack Maynard and Associates
Bought with:
Real Estate 2000 ME/NH
Source: Maine Listings,MLS#: 1620893
Facts & features
Interior
Bedrooms & bathrooms
- Bedrooms: 4
- Bathrooms: 3
- Full bathrooms: 3
Primary bedroom
- Features: Built-in Features, Closet, Full Bath, Soaking Tub, Suite
- Level: Second
Bedroom 2
- Features: Closet
- Level: First
Bedroom 3
- Features: Closet
- Level: Second
Bedroom 4
- Features: Closet
- Level: Second
Den
- Level: First
Dining room
- Features: Informal
- Level: First
Other
- Features: Above Garage, Balcony/Deck, Eat-in Kitchen, Heat Stove, Laundry/Laundry Hook-up
- Level: Second
Kitchen
- Features: Eat-in Kitchen
- Level: First
Kitchen
- Features: Eat-in Kitchen
- Level: Second
Living room
- Features: Heat Stove
- Level: First
Heating
- Baseboard, Heat Pump, Pellet Stove, Wood Stove
Cooling
- Heat Pump
Appliances
- Included: Dishwasher, Dryer, Microwave, Electric Range, Refrigerator, Washer
Features
- 1st Floor Bedroom, Bathtub, In-Law Floorplan, Storage, Primary Bedroom w/Bath
- Flooring: Laminate, Tile, Wood
- Basement: Bulkhead,Interior Entry,Full,Sump Pump,Unfinished
- Has fireplace: No
Interior area
- Total structure area: 3,356
- Total interior livable area: 3,356 sqft
- Finished area above ground: 3,356
- Finished area below ground: 0
Property
Parking
- Total spaces: 2
- Parking features: Paved, 11 - 20 Spaces, On Site, Garage Door Opener
- Attached garage spaces: 2
Features
- Patio & porch: Deck, Porch
- Has view: Yes
- View description: Fields, Scenic, Trees/Woods
Lot
- Size: 10.38 Acres
- Features: Rural, Farm, Level, Open Lot, Pasture, Wooded
Details
- Additional structures: Outbuilding, Shed(s), Barn(s)
- Parcel number: LIMEM53L1
- Zoning: RFF
Construction
Type & style
- Home type: SingleFamily
- Architectural style: Cape Cod
- Property subtype: Single Family Residence
Materials
- Wood Frame, Vinyl Siding, Wood Siding
- Roof: Metal
Condition
- Year built: 1978
Utilities & green energy
- Electric: Circuit Breakers, Generator Hookup
- Water: Well
Community & neighborhood
Location
- Region: Limerick
Other
Other facts
- Road surface type: Paved
Price history
| Date | Event | Price |
|---|---|---|
| 8/4/2025 | Pending sale | $599,000+3.3%$178/sqft |
Source: | ||
| 8/1/2025 | Sold | $580,000-3.2%$173/sqft |
Source: | ||
| 6/19/2025 | Contingent | $599,000$178/sqft |
Source: | ||
| 5/1/2025 | Listed for sale | $599,000$178/sqft |
Source: | ||
| 9/26/2024 | Listing removed | $599,000$178/sqft |
Source: | ||
Public tax history
Tax history is unavailable.
Find assessor info on the county website
Neighborhood: 04048
Nearby schools
GreatSchools rating
- 5/10Line Elementary SchoolGrades: PK-5Distance: 0.7 mi
- 6/10Massabesic Middle SchoolGrades: 6-8Distance: 7.9 mi
- 4/10Massabesic High SchoolGrades: 9-12Distance: 9.4 mi

Get pre-qualified for a loan
At Zillow Home Loans, we can pre-qualify you in as little as 5 minutes with no impact to your credit score.An equal housing lender. NMLS #10287.

