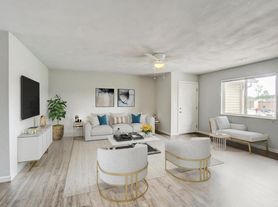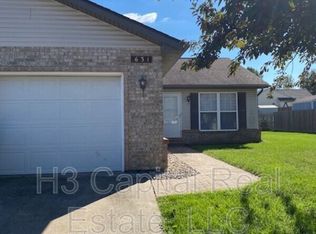Three Bedroom Raised Ranch Style Home in Sunny Hill Lakes Subdivision with Walk Out Basement and Beautiful Secluded Setting, 1.23 Acre Lot with Stocked Private Lake, Hardwood and Ceramic Tile Flooring, Main Floor Includes 12 x 12 Dining Room, 14 x 12 Sitting Area with Balcony Access, 16 x 15 Kitchen with Staggered Maple Cabinetry, Stainless Steel Appliances Include Island Cooktop, Dishwasher, Double Wall Oven, Garbage Disposal and Refrigerator, Granite Counter Tops, 15 x 8 Adjacent Breakfast Area Walks Out to Back Concrete Patio, Master Bedroom Measures 16 x 15 and Includes Double Walk In Closets, 16 x 10 Private Master Bathroom with Tiled Walk In Shower and Garden Tub, 13 x 10 Second Bedroom Includes Private Bathroom and Walk In Closet, Two Story 27 x 16 Living Room Features Gas Fireplace and Spiral Staircase, 12 x 12 Media Room, 23 x 14 Recreation Room, Double Tier Decks Overlook Stocked Lake with Lighted Fountain Feature, 11 x 9 Main Floor Laundry Room, Wet Bar Area Includes Walk In Wine Cooler, Home Theater Area, Walking Distance to McKendree University and Historic Downtown Lebanon, O'Fallon School District, Expanded Three Car Garage, Tenant Responsible for Septic System and Pond Maintenance, Available Now.
House for rent
$3,200/mo
205 Paul Pl, Lebanon, IL 62254
3beds
3,377sqft
Price may not include required fees and charges.
Singlefamily
Available now
No pets
Central air, electric
-- Laundry
3 Attached garage spaces parking
Electric, natural gas, forced air, fireplace
What's special
Private lakeHome theater areaBreakfast areaSecluded settingMedia roomDining roomGranite countertops
- 1 day |
- -- |
- -- |
Travel times
Looking to buy when your lease ends?
Consider a first-time homebuyer savings account designed to grow your down payment with up to a 6% match & a competitive APY.
Facts & features
Interior
Bedrooms & bathrooms
- Bedrooms: 3
- Bathrooms: 4
- Full bathrooms: 4
Heating
- Electric, Natural Gas, Forced Air, Fireplace
Cooling
- Central Air, Electric
Appliances
- Included: Dishwasher, Disposal, Double Oven, Oven, Refrigerator, Stove
Features
- Has basement: Yes
- Has fireplace: Yes
Interior area
- Total interior livable area: 3,377 sqft
Property
Parking
- Total spaces: 3
- Parking features: Attached, Garage, Covered
- Has attached garage: Yes
- Details: Contact manager
Features
- Exterior features: Attached, Family Room, Garage, Heating system: Forced Air, Heating: Electric, Heating: Gas, Lake, Lake Front, Masonry, Pets - No, Waterfront, Wood Burning
- Has water view: Yes
- Water view: Waterfront
Details
- Parcel number: 04030301029
Construction
Type & style
- Home type: SingleFamily
- Property subtype: SingleFamily
Condition
- Year built: 2009
Community & HOA
Location
- Region: Lebanon
Financial & listing details
- Lease term: 12 Months
Price history
| Date | Event | Price |
|---|---|---|
| 10/29/2025 | Listed for rent | $3,200$1/sqft |
Source: MARIS #25073203 | ||
| 12/1/2020 | Sold | $359,000+2.6%$106/sqft |
Source: | ||
| 9/15/2020 | Pending sale | $349,900$104/sqft |
Source: RE/MAX Results Realty #20063646 | ||
| 9/3/2020 | Listed for sale | $349,900+249.9%$104/sqft |
Source: RE/MAX Results Realty #20063646 | ||
| 8/24/2020 | Listing removed | $100,000$30/sqft |
Source: Adam's Realty & Auction Llc #20056594 | ||

