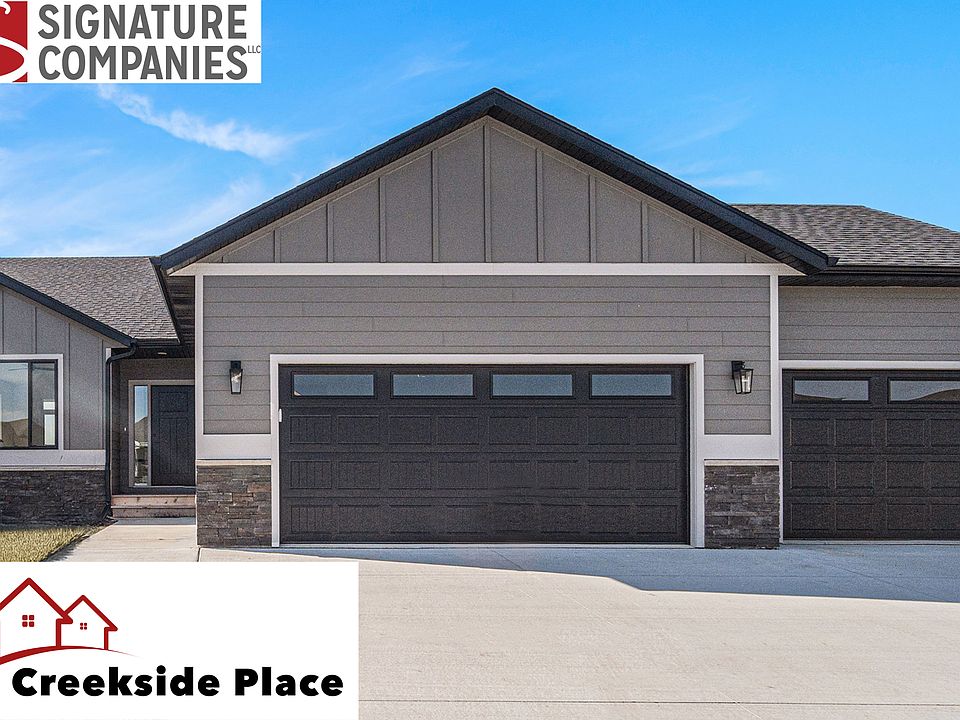New home at Creekside community in Harrisburg! Welcome to this thoughtfully designed 2-bedroom, 2-bath split foyer home that combines comfort and functionality with future potential. The open-concept main level features a spacious kitchen with a center island and a pantry—perfect for cooking, gathering, and entertaining. The primary suite includes a private bath and a generous walk-in closet, while the second bedroom also offers its own walk-in closet, ideal for guests or a home office with extra storage. The large unfinished basement provides endless opportunities to expand—create a family room, add bedrooms, or design your dream home gym. An attached garage offers plenty of room for vehicles, tools, and toys. Located in a new neighborhood in Harrisburg, this home is waiting for your personal touch! Finishes include LVP flooring, tile kitchen backsplash, painted millwork, 3-panel doors & plumbing fixture upgrades. Appliance allowance.
New construction
$345,315
205 Plainside Ave, Harrisburg, SD 57032
2beds
1,155sqft
Single Family Residence
Built in 2025
7,562.02 Square Feet Lot
$-- Zestimate®
$299/sqft
$33/mo HOA
What's special
Open-concept main levelLvp flooringPlumbing fixture upgradesPainted millworkTile kitchen backsplash
- 5 days |
- 108 |
- 3 |
Zillow last checked: 8 hours ago
Listing updated: November 14, 2025 at 06:33am
Listed by:
Rhonda L Rentz,
Signature Real Estate & Development Services L.L.C.
Source: Realtor Association of the Sioux Empire,MLS#: 22508577
Travel times
Schedule tour
Facts & features
Interior
Bedrooms & bathrooms
- Bedrooms: 2
- Bathrooms: 2
- Full bathrooms: 1
- 3/4 bathrooms: 1
Primary bedroom
- Description: Tray Clg, 3/4 Bath & Walk in Closet
- Level: Main
- Area: 154
- Dimensions: 14 x 11
Bedroom 2
- Level: Main
- Area: 140
- Dimensions: 14 x 10
Dining room
- Description: Opens to deck
- Level: Main
- Area: 100
- Dimensions: 10 x 10
Kitchen
- Description: Island
- Level: Main
- Area: 132
- Dimensions: 11 x 12
Living room
- Level: Main
- Area: 182
- Dimensions: 14 x 13
Heating
- Natural Gas
Cooling
- Central Air
Appliances
- Included: Disposal
Features
- Master Downstairs, Tray Ceiling(s), Master Bath
- Flooring: Carpet
- Basement: Full
Interior area
- Total interior livable area: 1,155 sqft
- Finished area above ground: 1,155
- Finished area below ground: 0
Property
Parking
- Total spaces: 3
- Parking features: Concrete
- Garage spaces: 3
Features
- Patio & porch: Deck, Front Porch
Lot
- Size: 7,562.02 Square Feet
- Dimensions: 63 x 120
- Features: City Lot
Details
- Parcel number: 270.86.01.009
Construction
Type & style
- Home type: SingleFamily
- Architectural style: Split Foyer
- Property subtype: Single Family Residence
Materials
- Stone, Cement Siding
- Roof: Composition
Condition
- New construction: Yes
- Year built: 2025
Details
- Builder name: Signature Companies, LLC
Utilities & green energy
- Sewer: Public Sewer
- Water: Public
Community & HOA
Community
- Subdivision: Creekside Place
HOA
- Has HOA: Yes
- Amenities included: Trash
- HOA fee: $33 monthly
Location
- Region: Harrisburg
Financial & listing details
- Price per square foot: $299/sqft
- Tax assessed value: $52,920
- Annual tax amount: $919
- Date on market: 11/13/2025
About the community
Creekside Place is a new development in the growing community of Harrisburg, SD comprised of town homes, single family homes and villas.
HOA Fees
Homes:$396/yr
Villas & Townhomes: $135/month
Source: Signature Companies, LLC

