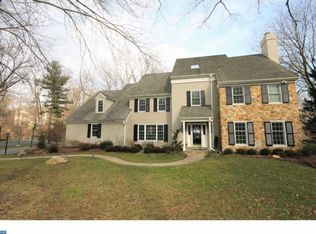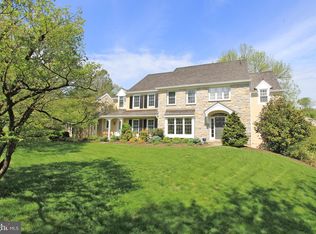RAVENSCLIFF, the graceful enclave of handsome homes bound by acres of preserved woodlands, duck ponds and open space was once the storied Estate of William Coxe and Charlotte Dorrance Wright. This gracious home at 205 Ravenscliff is situated on a picturesque lot backing up to protected lands. Follow the sun into the grand center hall and instantly enjoy comfortable living in light-filled spaces in the open floor plan. Every room and corner is carefully appointed; custom woodworking, smart details, and fresh clean decor greet guests. Hosting a formal sit down dinner for twelve or pasta party for the team, the union of space and design lends itself to effortless entertaining and carefree living. Original elegance and integrity have been restored by the current owners with many important improvements made in recent years including NEW windows and doors throughout! Minutes to everything...Radnor Schools, Trains, Restaurants, Shopping and the magic of Downtown Wayne. Move right in and begin making your own memories.
This property is off market, which means it's not currently listed for sale or rent on Zillow. This may be different from what's available on other websites or public sources.

