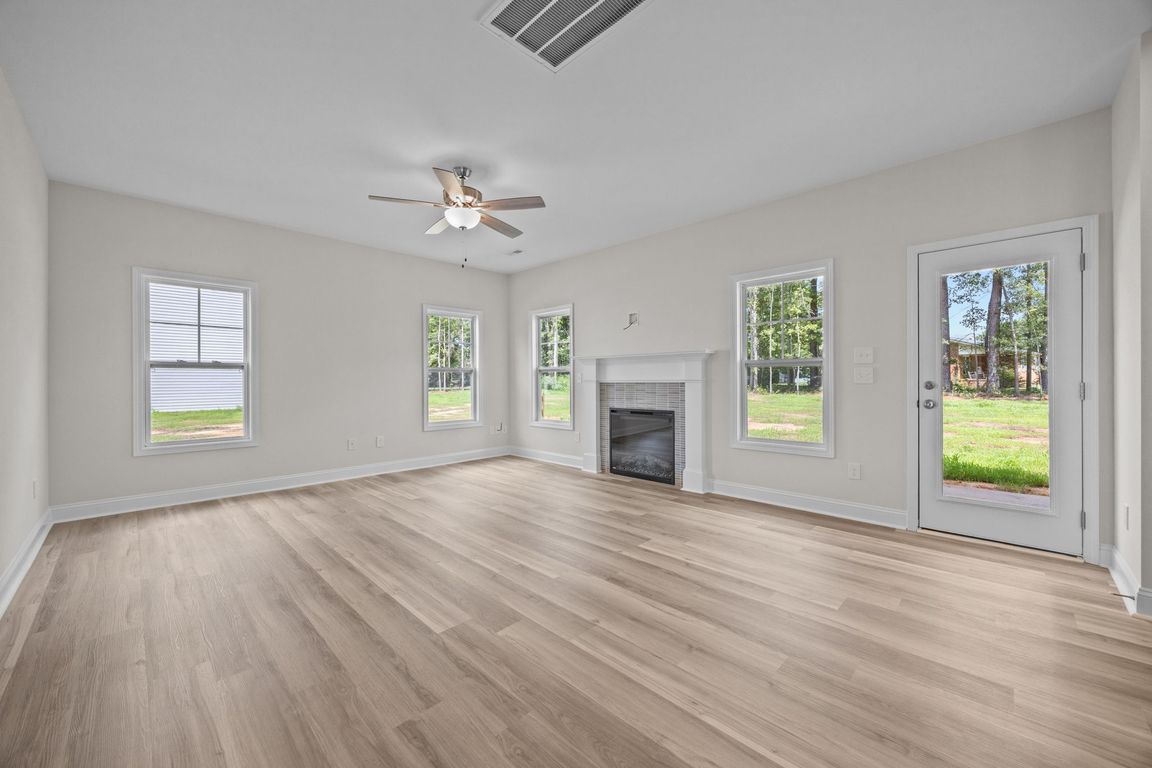
Pending
$329,900
4beds
1,981sqft
205 Regis Ln #11, Coats, NC 27521
4beds
1,981sqft
Single family residence, residential
Built in 2025
0.47 Acres
1 Attached garage space
$167 price/sqft
What's special
Gourmet kitchenStylish islandGranite countertopsStainless-steel appliance packageWalk-in closet
Builder is offering a huge $15,000 incentive to use as you choose! This can be used towards a rate buy down, blinds, closing costs, or other items buyer wishes to use for with the use of preferred lender, Alpha Mortgage. Beautiful & Spacious 4-Bedroom Home featuring the Hampton floorplan ...
- 192 days |
- 161 |
- 10 |
Source: Doorify MLS,MLS#: 10085538
Travel times
Living Room
Kitchen
Primary Bedroom
Zillow last checked: 7 hours ago
Listing updated: 12 hours ago
Listed by:
Ann Milton 910-237-1675,
Ann Milton Realty,
Ragan Armstrong 910-984-6563,
Ann Milton Realty
Source: Doorify MLS,MLS#: 10085538
Facts & features
Interior
Bedrooms & bathrooms
- Bedrooms: 4
- Bathrooms: 3
- Full bathrooms: 2
- 1/2 bathrooms: 1
Heating
- Electric, Heat Pump
Cooling
- Ceiling Fan(s), Electric, Heat Pump
Appliances
- Included: Dishwasher, Electric Range, Microwave, Plumbed For Ice Maker, Refrigerator, Stainless Steel Appliance(s)
- Laundry: Electric Dryer Hookup, Inside, Laundry Room, Upper Level, Washer Hookup
Features
- Bathtub/Shower Combination, Ceiling Fan(s), Double Vanity, Granite Counters, Kitchen Island, Kitchen/Dining Room Combination, Living/Dining Room Combination, Open Floorplan, Pantry, Smooth Ceilings, Walk-In Closet(s)
- Flooring: Carpet, Vinyl
- Number of fireplaces: 1
- Fireplace features: Electric, Living Room
Interior area
- Total structure area: 1,981
- Total interior livable area: 1,981 sqft
- Finished area above ground: 1,981
- Finished area below ground: 0
Video & virtual tour
Property
Parking
- Total spaces: 3
- Parking features: Attached, Concrete, Driveway, Garage, Garage Door Opener, Garage Faces Front
- Attached garage spaces: 1
- Uncovered spaces: 2
Features
- Levels: Two
- Stories: 2
- Patio & porch: Front Porch, Rear Porch
- Exterior features: Rain Gutters
- Pool features: None
- Fencing: None
- Has view: Yes
- View description: Rural
Lot
- Size: 0.47 Acres
- Features: Back Yard, Front Yard, Landscaped, Level
Details
- Additional structures: None
- Parcel number: 0599795394.000
- Special conditions: Standard
Construction
Type & style
- Home type: SingleFamily
- Architectural style: Craftsman
- Property subtype: Single Family Residence, Residential
Materials
- Shake Siding, Vinyl Siding
- Foundation: Stem Walls
- Roof: Shingle
Condition
- New construction: Yes
- Year built: 2025
- Major remodel year: 2025
Details
- Builder name: A&G Residential LLC
Utilities & green energy
- Sewer: Septic Tank
- Water: Public
Community & HOA
Community
- Features: None
- Subdivision: Turlington Acres
HOA
- Has HOA: No
- Amenities included: None
Location
- Region: Coats
Financial & listing details
- Price per square foot: $167/sqft
- Annual tax amount: $212
- Date on market: 3/28/2025
- Road surface type: Gravel