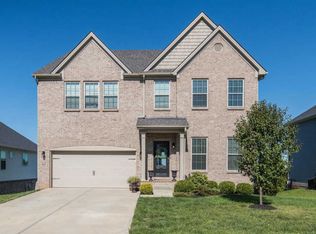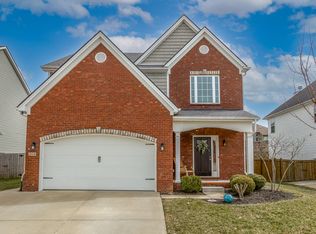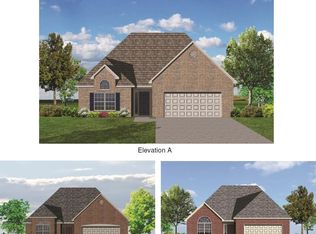Sold for $365,000
$365,000
205 Rhodes Ln, Georgetown, KY 40324
3beds
1,976sqft
Single Family Residence
Built in 2018
7,405.2 Square Feet Lot
$367,600 Zestimate®
$185/sqft
$2,289 Estimated rent
Home value
$367,600
$323,000 - $415,000
$2,289/mo
Zestimate® history
Loading...
Owner options
Explore your selling options
What's special
Welcome home! The 2-story foyer invites you in to this lovely 3 bedroom, 2.5 bath home. The foyer opens to your large family room with beautiful stone fireplace. The kitchen features a large island, corner pantry, and breakfast nook. Just off of the kitchen is a fabulous outdoor oasis! Enjoy your morning coffee and evening chats with friends overlooking the backyard. Upstairs, the primary bedroom is very spacious, leading into your bathroom retreat with tiled shower, double vanity, and walk-in closet! The 2nd and 3rd bedroom feature a jack and jill style bathroom, and both include large walk-in closets. Rounding out the upstairs is a large linen closet and separate utility room. Don't wait! Make your appointment today!
Zillow last checked: 8 hours ago
Listing updated: November 09, 2025 at 10:17pm
Listed by:
Amber Martin 859-396-5317,
ERA Select Real Estate
Bought with:
KB Realty Group -Kevin Bradley, 268917
KB Realty Group
Source: Imagine MLS,MLS#: 25015939
Facts & features
Interior
Bedrooms & bathrooms
- Bedrooms: 3
- Bathrooms: 3
- Full bathrooms: 2
- 1/2 bathrooms: 1
Primary bedroom
- Level: Second
Bedroom 1
- Level: Second
Bedroom 2
- Level: Second
Bathroom 1
- Description: Full Bath
- Level: Second
Bathroom 2
- Description: Full Bath
- Level: Second
Bathroom 3
- Description: Half Bath
- Level: First
Heating
- Electric, Heat Pump
Cooling
- Electric, Heat Pump
Appliances
- Included: Disposal, Dishwasher, Microwave, Range
- Laundry: Electric Dryer Hookup, Washer Hookup
Features
- Entrance Foyer, Eat-in Kitchen, Walk-In Closet(s)
- Flooring: Carpet, Tile, Vinyl
- Windows: Blinds
- Has basement: No
- Has fireplace: Yes
Interior area
- Total structure area: 1,976
- Total interior livable area: 1,976 sqft
- Finished area above ground: 1,976
- Finished area below ground: 0
Property
Parking
- Parking features: Attached Garage
- Has garage: Yes
Features
- Levels: Two
- Patio & porch: Deck
- Fencing: Wood
- Has view: Yes
- View description: Neighborhood
Lot
- Size: 7,405 sqft
Details
- Additional structures: Shed(s)
- Parcel number: 20810009.057
Construction
Type & style
- Home type: SingleFamily
- Property subtype: Single Family Residence
Materials
- Brick Veneer, Vinyl Siding
- Foundation: Slab
- Roof: Dimensional Style,Shingle
Condition
- New construction: No
- Year built: 2018
Utilities & green energy
- Sewer: Public Sewer
- Water: Public
- Utilities for property: Electricity Connected, Sewer Connected, Water Connected
Community & neighborhood
Location
- Region: Georgetown
- Subdivision: Abbey at Old Oxford
Price history
| Date | Event | Price |
|---|---|---|
| 10/10/2025 | Sold | $365,000-1.1%$185/sqft |
Source: | ||
| 9/4/2025 | Pending sale | $369,000$187/sqft |
Source: | ||
| 7/25/2025 | Listed for sale | $369,000-7.8%$187/sqft |
Source: | ||
| 8/27/2024 | Listing removed | -- |
Source: Owner Report a problem | ||
| 8/12/2024 | Listed for sale | $400,000+83.4%$202/sqft |
Source: Owner Report a problem | ||
Public tax history
| Year | Property taxes | Tax assessment |
|---|---|---|
| 2023 | $2,397 +18.8% | $264,400 +13.7% |
| 2022 | $2,018 +5.5% | $232,600 +6.7% |
| 2021 | $1,913 +11150.2% | $218,078 +1182.8% |
Find assessor info on the county website
Neighborhood: 40324
Nearby schools
GreatSchools rating
- 8/10Eastern Elementary SchoolGrades: K-5Distance: 1.7 mi
- 6/10Royal Spring Middle SchoolGrades: 6-8Distance: 2.6 mi
- 6/10Scott County High SchoolGrades: 9-12Distance: 3.3 mi
Schools provided by the listing agent
- Elementary: Eastern
- Middle: Royal Spring
- High: Scott Co
Source: Imagine MLS. This data may not be complete. We recommend contacting the local school district to confirm school assignments for this home.
Get pre-qualified for a loan
At Zillow Home Loans, we can pre-qualify you in as little as 5 minutes with no impact to your credit score.An equal housing lender. NMLS #10287.


