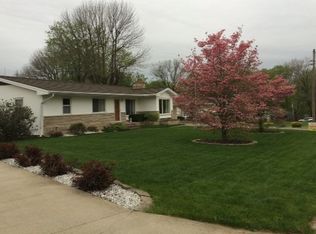Closed
$163,000
205 Riley Blvd, Bedford, IN 47421
3beds
1,180sqft
Single Family Residence
Built in 1958
0.25 Acres Lot
$165,300 Zestimate®
$--/sqft
$1,218 Estimated rent
Home value
$165,300
$154,000 - $177,000
$1,218/mo
Zestimate® history
Loading...
Owner options
Explore your selling options
What's special
Great location for this 3 bedroom, 1 bath limestone/vinyl ranch home. Eat-in kitchen with newer stove, and refrigerator to stay. Spacious living room with hardwood floors under the carpet, and nice sized picture windows. Full unfinished basement, with hook-up for washer and dryer. The washer and dryer (included in sale) are currently set up in the third bedroom but can be placed in the basement. Includes a carport with concrete drive, and a large back yard with an 8x12 outbuilding. Nice neighborhood with easy access to schools, shopping, GM, HWY 37, Crane/Bloomington. Move-in ready!
Zillow last checked: 8 hours ago
Listing updated: September 26, 2025 at 12:00pm
Listed by:
Patti Sanders Cell:812-709-0848,
Key Associates Realty Group
Bought with:
Amanda Childers, RB14036121
Hawkins & Root Real Estate
Source: IRMLS,MLS#: 202519849
Facts & features
Interior
Bedrooms & bathrooms
- Bedrooms: 3
- Bathrooms: 1
- Full bathrooms: 1
- Main level bedrooms: 3
Bedroom 1
- Level: Main
Bedroom 2
- Level: Main
Heating
- Natural Gas
Cooling
- Central Air
Appliances
- Included: Refrigerator, Washer, Dryer-Electric, Gas Oven, Gas Range
Features
- Eat-in Kitchen
- Flooring: Hardwood, Carpet, Tile
- Basement: Full,Unfinished,Walk-Up Access,Block
- Has fireplace: No
Interior area
- Total structure area: 2,360
- Total interior livable area: 1,180 sqft
- Finished area above ground: 1,180
- Finished area below ground: 0
Property
Parking
- Total spaces: 2
- Parking features: Carport, Concrete
- Has garage: Yes
- Carport spaces: 2
- Has uncovered spaces: Yes
Features
- Levels: One
- Stories: 1
- Patio & porch: Deck
Lot
- Size: 0.25 Acres
- Features: Level, 0-2.9999
Details
- Additional structures: Outbuilding
- Parcel number: 470612403017.000010
Construction
Type & style
- Home type: SingleFamily
- Architectural style: Ranch
- Property subtype: Single Family Residence
Materials
- Vinyl Siding, Limestone
- Roof: Asphalt
Condition
- New construction: No
- Year built: 1958
Utilities & green energy
- Sewer: City
- Water: City
Community & neighborhood
Location
- Region: Bedford
- Subdivision: Bedford Heights
Price history
| Date | Event | Price |
|---|---|---|
| 9/26/2025 | Sold | $163,000-8.9% |
Source: | ||
| 8/19/2025 | Pending sale | $179,000 |
Source: | ||
| 8/7/2025 | Price change | $179,000-3.2% |
Source: | ||
| 7/1/2025 | Price change | $185,000-5.6% |
Source: | ||
| 5/28/2025 | Listed for sale | $196,000+102.1% |
Source: | ||
Public tax history
| Year | Property taxes | Tax assessment |
|---|---|---|
| 2024 | $1,156 +6.3% | $126,100 +9.1% |
| 2023 | $1,087 +8.1% | $115,600 +6.3% |
| 2022 | $1,006 +5.8% | $108,700 +8.1% |
Find assessor info on the county website
Neighborhood: 47421
Nearby schools
GreatSchools rating
- 4/10Shawswick Elementary SchoolGrades: K-6Distance: 4.4 mi
- 6/10Bedford Middle SchoolGrades: 7-8Distance: 1.4 mi
- 5/10Bedford-North Lawrence High SchoolGrades: 9-12Distance: 1.8 mi
Schools provided by the listing agent
- Elementary: .
- Middle: Bedford
- High: Bedford-North Lawrence
- District: North Lawrence Community Schools
Source: IRMLS. This data may not be complete. We recommend contacting the local school district to confirm school assignments for this home.
Get pre-qualified for a loan
At Zillow Home Loans, we can pre-qualify you in as little as 5 minutes with no impact to your credit score.An equal housing lender. NMLS #10287.
