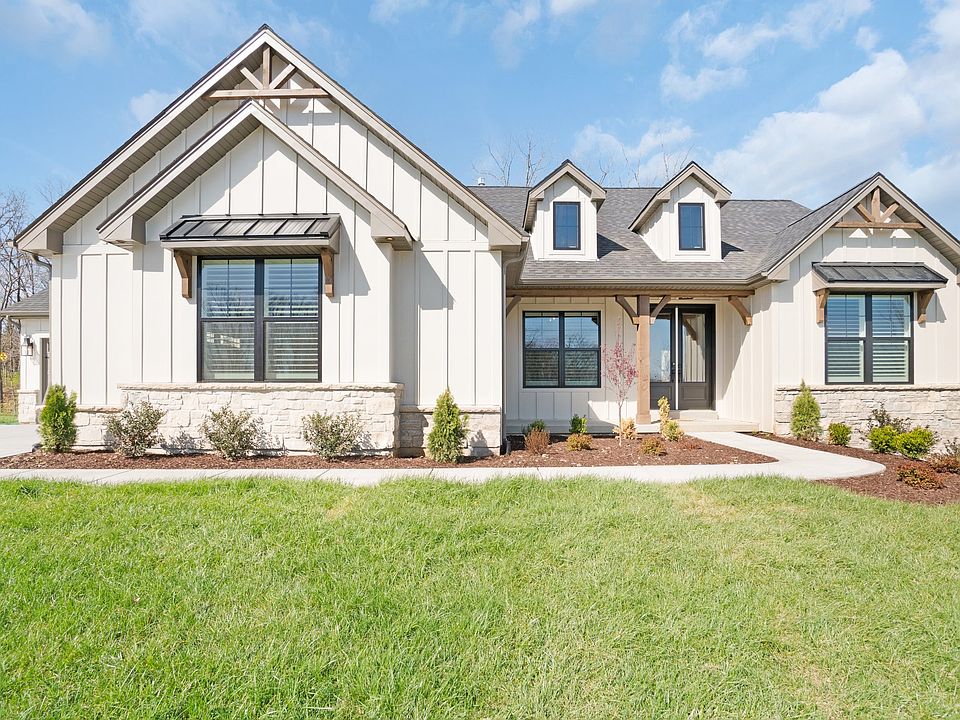This Ranch Home recently completed has a huge backyard plus an enlarged 4 Car Garage. This Home has an 8' Tall, 3/4 Glass Double Front Door & 10' Ceilings in the Foyer, Great room, Kitchen & Breakfast room. The Great room has a DV Fireplace w/ Stone & Raised Stone Hearth, Laminate Floors & 6' Windows w/Transoms above & Can Lighting. The Kitchen has 42" Soft Close, Maple Cabinets w/ Crown Mold, Quartz Counters, a Huge Island, Stainless Appliances, Dbl. Trash Drawer, Blanco Undermount Sink, a Large Walk in Pantry, Can Lighting, Under Cabinet Lighting & Laminate Floors. Beyond the Breakfast Room is a 16' w x 14' d Covered Patio. The Primary Suite has a Large Shower, Double Bowl, Adult Height Vanities, Upgrade Counters, Matte Black Moen Faucets & a Transom Window. Other Features in this Home Include 2 Panel, 8' Tall Doors, Open Stairs w/ Iron Spindles, 5 1/4" Base & 3 1/4" Door Casing, 2' Extension on the 4 car Garage, Architectural Shingles, 8' Tall Carriage, Insulated Garage Doors, Rough In Plumbing for a Future Bath, a 33' x 13' Concrete Patio & a Landscaped & Fully Sodded Yard.
Active
$579,900
205 River Trace Ct, Ofallon, MO 63366
3beds
1,959sqft
Single Family Residence
Built in 2025
0.5 Acres Lot
$579,700 Zestimate®
$296/sqft
$42/mo HOA
What's special
Huge backyardQuartz countersMatte black moen faucetsUpgrade countersInsulated garage doorsLarge walk in pantryStainless appliances
- 150 days |
- 588 |
- 16 |
Zillow last checked: 8 hours ago
Listing updated: December 07, 2025 at 10:31pm
Listing Provided by:
Kristin A Gansman 314-422-7543,
STL Buy & Sell, LLC
Source: MARIS,MLS#: 25048219 Originating MLS: St. Charles County Association of REALTORS
Originating MLS: St. Charles County Association of REALTORS
Travel times
Schedule tour
Facts & features
Interior
Bedrooms & bathrooms
- Bedrooms: 3
- Bathrooms: 2
- Full bathrooms: 2
- Main level bathrooms: 2
- Main level bedrooms: 3
Primary bedroom
- Features: Floor Covering: Carpeting
- Level: Main
- Area: 221
- Dimensions: 17x13
Bedroom 2
- Features: Floor Covering: Carpeting
- Level: Main
- Area: 132
- Dimensions: 12x11
Bedroom 3
- Features: Floor Covering: Carpeting
- Level: Main
- Area: 121
- Dimensions: 11x11
Breakfast room
- Features: Floor Covering: Laminate
- Level: Main
- Area: 180
- Dimensions: 20x9
Great room
- Features: Floor Covering: Laminate
- Level: Main
- Area: 368
- Dimensions: 23x16
Kitchen
- Features: Floor Covering: Laminate
- Level: Main
- Area: 200
- Dimensions: 20x10
Laundry
- Features: Floor Covering: Laminate
- Level: Main
- Area: 91
- Dimensions: 13x7
Heating
- Forced Air, Natural Gas
Cooling
- Ceiling Fan(s), Central Air
Appliances
- Included: Stainless Steel Appliance(s), Dishwasher, Disposal, Microwave, Free-Standing Electric Range, Gas Water Heater
- Laundry: Electric Dryer Hookup, Laundry Room, Main Level
Features
- Breakfast Bar, Breakfast Room, Ceiling Fan(s), Custom Cabinetry, Double Vanity, High Ceilings, Kitchen Island, Open Floorplan, Recessed Lighting, Shower, Walk-In Pantry
- Flooring: Carpet, Laminate
- Doors: Sliding Doors
- Windows: Insulated Windows, Tilt-In Windows
- Basement: Concrete,Full,Unfinished
- Number of fireplaces: 1
- Fireplace features: Gas, Great Room
Interior area
- Total structure area: 1,959
- Total interior livable area: 1,959 sqft
- Finished area above ground: 1,959
Property
Parking
- Total spaces: 4
- Parking features: Attached, Concrete, Garage Door Opener, Oversized
- Attached garage spaces: 4
Features
- Levels: One
- Patio & porch: Covered, Front Porch, Patio
- Frontage length: 90'
Lot
- Size: 0.5 Acres
- Dimensions: 90' x 220' x 101' x 266'
- Features: Back Yard, Front Yard
Details
- Special conditions: Standard
Construction
Type & style
- Home type: SingleFamily
- Architectural style: Craftsman,Ranch
- Property subtype: Single Family Residence
Materials
- Batts Insulation, Blown-In Insulation, Stone Veneer, Vinyl Siding
- Roof: Architectural Shingle
Condition
- New Construction
- New construction: Yes
- Year built: 2025
Details
- Builder name: T.R. Hughes Homes
- Warranty included: Yes
Utilities & green energy
- Sewer: Public Sewer
- Utilities for property: Underground Utilities
Community & HOA
Community
- Subdivision: The Grove at Riverdale
HOA
- Has HOA: Yes
- Amenities included: Common Ground
- Services included: Common Area Maintenance
- HOA fee: $500 annually
- HOA name: DNI Properties
Location
- Region: Ofallon
Financial & listing details
- Price per square foot: $296/sqft
- Date on market: 7/12/2025
- Cumulative days on market: 150 days
- Listing terms: Cash,Conventional,FHA,VA Loan
- Ownership: Private
- Road surface type: Concrete
About the community
New Homes from the mid $400's near St. Paul, Missouri
4 Car Garage Standard
1 Acre Lots Available
Welcome to Riverdale near scenic St. Paul, MO. You're sure to be captivated by the country-like setting in a location that's still convenient to highways, shopping and schools.

203 River Trace Ct, O'fallon, MO 63366
Source: T.R. Hughes Homes
