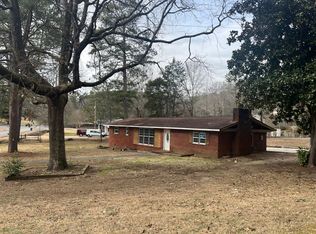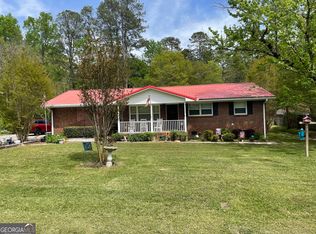Closed
$277,000
205 Robin Hood Rd NE, Rome, GA 30161
3beds
1,700sqft
Single Family Residence
Built in 1968
0.53 Acres Lot
$271,800 Zestimate®
$163/sqft
$1,748 Estimated rent
Home value
$271,800
$223,000 - $332,000
$1,748/mo
Zestimate® history
Loading...
Owner options
Explore your selling options
What's special
Completely remodeled 3-bedroom, 2-bathroom home with a full basement! Enjoy brand-new flooring, tile bathrooms, kitchen cabinets, granite countertops, granite backsplash, fresh paint, updated light & plumbing fixtures, doors and new furnace. The basement offers a finished den area with a wood-burning fireplace, plus ample storage, a workshop area, and a built-in garage. The outside of the home features fresh landscaping, an oversized lot and a level, fenced-in backyard. Move-in ready and packed with updates-don't miss this one!
Zillow last checked: 8 hours ago
Listing updated: April 22, 2025 at 01:15pm
Listed by:
Lucas E Smith 678-928-1267,
Hardy Realty & Development Company,
Robert N Rogers 706-252-0303,
Hardy Realty & Development Company
Bought with:
Cendi R Rangel, 433170
Elite Group Georgia
Source: GAMLS,MLS#: 10450307
Facts & features
Interior
Bedrooms & bathrooms
- Bedrooms: 3
- Bathrooms: 2
- Full bathrooms: 2
- Main level bathrooms: 2
- Main level bedrooms: 3
Dining room
- Features: Dining Rm/Living Rm Combo
Kitchen
- Features: Solid Surface Counters
Heating
- Central
Cooling
- Ceiling Fan(s), Central Air
Appliances
- Included: Dishwasher, Ice Maker, Microwave, Oven/Range (Combo), Refrigerator, Stainless Steel Appliance(s)
- Laundry: In Basement
Features
- Master On Main Level, Separate Shower, Soaking Tub, Split Bedroom Plan, Tile Bath
- Flooring: Laminate, Tile
- Basement: Concrete,Exterior Entry,Finished,Full,Interior Entry,Partial
- Attic: Pull Down Stairs
- Number of fireplaces: 1
- Fireplace features: Basement
- Common walls with other units/homes: No Common Walls
Interior area
- Total structure area: 1,700
- Total interior livable area: 1,700 sqft
- Finished area above ground: 1,450
- Finished area below ground: 250
Property
Parking
- Total spaces: 4
- Parking features: Attached, Basement, Garage, Garage Door Opener, Off Street
- Has attached garage: Yes
Features
- Levels: One
- Stories: 1
- Patio & porch: Deck, Porch
- Fencing: Back Yard,Chain Link,Fenced
Lot
- Size: 0.53 Acres
- Features: City Lot, Level, Open Lot, Private
- Residential vegetation: Cleared, Grassed, Partially Wooded
Details
- Parcel number: K13Z 143
Construction
Type & style
- Home type: SingleFamily
- Architectural style: Ranch
- Property subtype: Single Family Residence
Materials
- Brick
- Roof: Metal
Condition
- Updated/Remodeled
- New construction: No
- Year built: 1968
Utilities & green energy
- Sewer: Septic Tank
- Water: Public
- Utilities for property: Cable Available, Electricity Available, Natural Gas Available, Phone Available, Water Available
Community & neighborhood
Community
- Community features: None
Location
- Region: Rome
- Subdivision: Sherwood Forest
Other
Other facts
- Listing agreement: Exclusive Right To Sell
Price history
| Date | Event | Price |
|---|---|---|
| 4/17/2025 | Sold | $277,000+0.8%$163/sqft |
Source: | ||
| 3/17/2025 | Pending sale | $274,900$162/sqft |
Source: | ||
| 2/12/2025 | Price change | $274,900-1.8%$162/sqft |
Source: | ||
| 1/31/2025 | Listed for sale | $279,900+74.9%$165/sqft |
Source: | ||
| 11/27/2024 | Sold | $160,000-11.1%$94/sqft |
Source: Public Record Report a problem | ||
Public tax history
| Year | Property taxes | Tax assessment |
|---|---|---|
| 2024 | $735 +45.8% | $52,877 +19.7% |
| 2023 | $504 +42.9% | $44,178 +25.9% |
| 2022 | $353 +9.5% | $35,081 +10.1% |
Find assessor info on the county website
Neighborhood: 30161
Nearby schools
GreatSchools rating
- 9/10Johnson Elementary SchoolGrades: PK-4Distance: 3.6 mi
- 9/10Model High SchoolGrades: 8-12Distance: 3.4 mi
- 8/10Model Middle SchoolGrades: 5-7Distance: 3.6 mi
Schools provided by the listing agent
- Elementary: Model
- Middle: Model
- High: Model
Source: GAMLS. This data may not be complete. We recommend contacting the local school district to confirm school assignments for this home.
Get pre-qualified for a loan
At Zillow Home Loans, we can pre-qualify you in as little as 5 minutes with no impact to your credit score.An equal housing lender. NMLS #10287.

