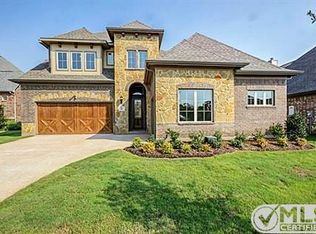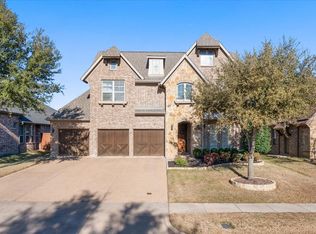Sold on 05/31/24
Price Unknown
205 Rock Tree Ct, Mansfield, TX 76063
4beds
2,853sqft
Single Family Residence
Built in 2013
10,018.8 Square Feet Lot
$583,500 Zestimate®
$--/sqft
$4,066 Estimated rent
Home value
$583,500
$537,000 - $636,000
$4,066/mo
Zestimate® history
Loading...
Owner options
Explore your selling options
What's special
Welcome to this stunning home designed for comfortable and elegant living. As you step inside, you'll be greeted by a full study, perfect for those who work from home or need a dedicated space for creativity and focus. The formal dining room, complemented by a butler's pantry, sets the stage for memorable dining experiences. The heart of this home is the open concept living area, seamlessly connecting the entertainer's gourmet kitchen, dining area, and living room. The kitchen is a chef's dream with ample storage, and a large island, making meal preparation and entertaining a breeze. Enjoy the split floor plan with not only a large master bedroom and 2 great sized bedrooms BUT also a separate 2nd large bedroom with an ensuite bathroom and walk in closet. The outdoor space is equally impressive. This backyard oasis features a pool with water features, hot tub, a cozy fire pit and an outdoor kitchen. Relax, entertain and enjoy the ultimate blend of comfort and luxury.
Zillow last checked: 8 hours ago
Listing updated: June 19, 2025 at 06:16pm
Listed by:
Adriana Kiryakakis 0777063 510-859-6444,
Berkshire HathawayHS PenFed TX 817-543-1300
Bought with:
Alondra Arredondo
Monument Realty
Source: NTREIS,MLS#: 20581228
Facts & features
Interior
Bedrooms & bathrooms
- Bedrooms: 4
- Bathrooms: 3
- Full bathrooms: 3
Primary bedroom
- Features: En Suite Bathroom, Sitting Area in Primary, Walk-In Closet(s)
- Level: First
- Dimensions: 20 x 15
Bedroom
- Features: Closet Cabinetry, Ceiling Fan(s), Split Bedrooms, Walk-In Closet(s)
- Level: First
- Dimensions: 13 x 13
Bedroom
- Features: Ceiling Fan(s), Split Bedrooms, Walk-In Closet(s)
- Level: First
- Dimensions: 12 x 12
Bedroom
- Features: Ceiling Fan(s), En Suite Bathroom, Walk-In Closet(s)
- Level: First
- Dimensions: 14 x 12
Primary bathroom
- Features: Dual Sinks, Double Vanity, En Suite Bathroom, Linen Closet, Separate Shower
- Level: First
- Dimensions: 1 x 1
Dining room
- Features: Butler's Pantry
- Level: First
- Dimensions: 1 x 1
Other
- Features: Dual Sinks, Linen Closet
- Level: First
- Dimensions: 1 x 1
Other
- Features: En Suite Bathroom, Linen Closet
- Level: First
- Dimensions: 1 x 1
Kitchen
- Features: Breakfast Bar, Built-in Features, Butler's Pantry, Eat-in Kitchen, Granite Counters, Kitchen Island, Walk-In Pantry
- Level: First
- Dimensions: 1 x 1
Laundry
- Level: First
- Dimensions: 1 x 1
Living room
- Features: Breakfast Bar, Ceiling Fan(s), Fireplace
- Level: First
- Dimensions: 1 x 1
Office
- Features: Ceiling Fan(s)
- Level: First
- Dimensions: 1 x 1
Heating
- Central, Natural Gas, Zoned
Cooling
- Central Air, Ceiling Fan(s), Electric, Zoned
Appliances
- Included: Double Oven, Dishwasher, Gas Cooktop, Disposal, Microwave, Wine Cooler
- Laundry: Laundry in Utility Room
Features
- Built-in Features, Decorative/Designer Lighting Fixtures, Double Vanity, Eat-in Kitchen, Granite Counters, High Speed Internet, Kitchen Island, Open Floorplan, Cable TV, Vaulted Ceiling(s), Natural Woodwork, Walk-In Closet(s), Wired for Sound
- Flooring: Carpet, Ceramic Tile, Wood
- Windows: Window Coverings
- Has basement: No
- Number of fireplaces: 1
- Fireplace features: Family Room, Gas Log, Gas Starter, Wood Burning
Interior area
- Total interior livable area: 2,853 sqft
Property
Parking
- Total spaces: 2
- Parking features: Door-Single, Garage, Garage Door Opener
- Attached garage spaces: 2
Features
- Levels: One
- Stories: 1
- Patio & porch: Front Porch, Patio, Covered
- Exterior features: Built-in Barbecue, Barbecue, Fire Pit, Outdoor Grill, Outdoor Kitchen, Rain Gutters
- Pool features: Gunite, Heated, In Ground, Outdoor Pool, Pool, Pool/Spa Combo, Water Feature
- Fencing: Full,Wood
Lot
- Size: 10,018 sqft
- Features: Cul-De-Sac
Details
- Parcel number: 41167643
Construction
Type & style
- Home type: SingleFamily
- Architectural style: Traditional,Detached
- Property subtype: Single Family Residence
Materials
- Frame
- Foundation: Slab
- Roof: Composition
Condition
- Year built: 2013
Utilities & green energy
- Sewer: Public Sewer
- Water: Public
- Utilities for property: Sewer Available, Water Available, Cable Available
Community & neighborhood
Security
- Security features: Security System
Community
- Community features: Curbs, Sidewalks
Location
- Region: Mansfield
- Subdivision: Cedar Oaks Add
HOA & financial
HOA
- Has HOA: Yes
- HOA fee: $500 annually
- Services included: Association Management
- Association name: Cedar Oaks HOA
- Association phone: 682-552-2451
Other
Other facts
- Listing terms: Cash,Conventional,FHA,VA Loan
Price history
| Date | Event | Price |
|---|---|---|
| 5/31/2024 | Sold | -- |
Source: NTREIS #20581228 | ||
| 4/28/2024 | Pending sale | $599,500$210/sqft |
Source: NTREIS #20581228 | ||
| 4/22/2024 | Contingent | $599,500$210/sqft |
Source: NTREIS #20581228 | ||
| 4/11/2024 | Listed for sale | $599,500+64.3%$210/sqft |
Source: NTREIS #20581228 | ||
| 11/10/2016 | Sold | -- |
Source: Agent Provided | ||
Public tax history
| Year | Property taxes | Tax assessment |
|---|---|---|
| 2024 | $8,672 +6.8% | $475,000 -1.6% |
| 2023 | $8,124 -11.6% | $482,629 +12% |
| 2022 | $9,191 +3.5% | $431,012 +22.4% |
Find assessor info on the county website
Neighborhood: 76063
Nearby schools
GreatSchools rating
- 7/10Donna Shepard Intermediate SchoolGrades: 5-6Distance: 0.8 mi
- 6/10Linda Jobe Middle SchoolGrades: 7-8Distance: 0.2 mi
- 6/10Mansfield Legacy High SchoolGrades: 9-12Distance: 1.8 mi
Schools provided by the listing agent
- Elementary: Mary Jo Sheppard
- Middle: Linda Jobe
- High: Legacy
- District: Mansfield ISD
Source: NTREIS. This data may not be complete. We recommend contacting the local school district to confirm school assignments for this home.
Get a cash offer in 3 minutes
Find out how much your home could sell for in as little as 3 minutes with a no-obligation cash offer.
Estimated market value
$583,500
Get a cash offer in 3 minutes
Find out how much your home could sell for in as little as 3 minutes with a no-obligation cash offer.
Estimated market value
$583,500

