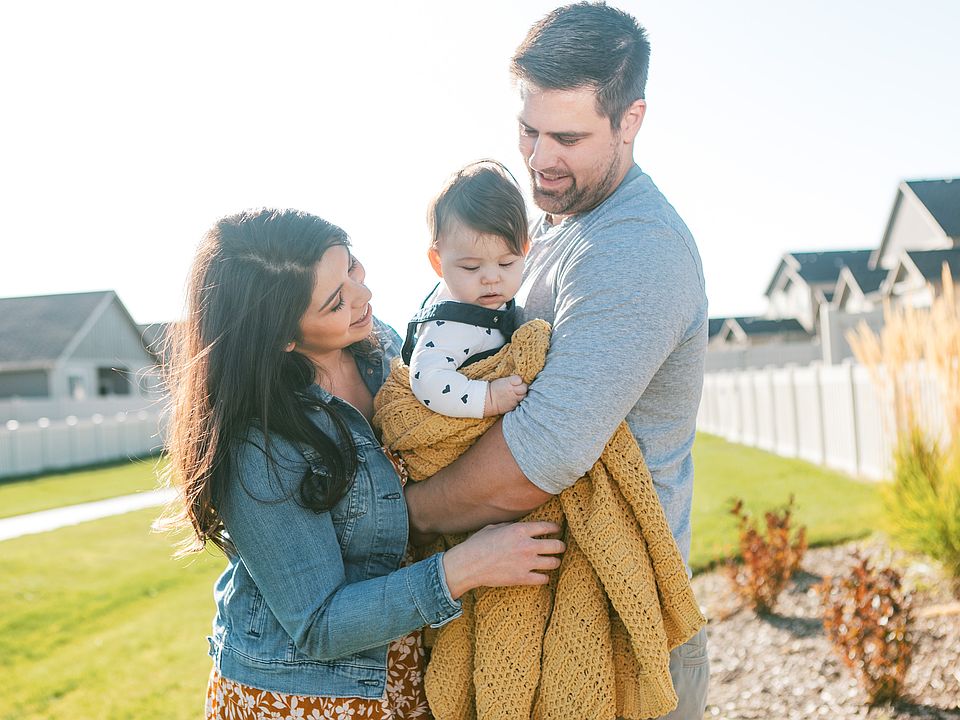The 1408 square foot Edgewood is a mid-sized home catering to those who value both comfort and efficiency in a single level home. An award-winning designed kitchen, featuring a breakfast bar and ample counter space, overlooks both the spacious living and dining rooms. The separate main suite affords you privacy and features two large closets in addition to a dual vanity ensuite. The two sizable bedrooms - one of which may be used as an optional den - share a full bathroom and complete this design-smart home plan.
Active
Special offer
$364,990
205 Royal Palm, Moses Lake, WA 98837
3beds
1,408sqft
Single Family Residence
Built in 2025
7,048.01 Square Feet Lot
$365,100 Zestimate®
$259/sqft
$-- HOA
What's special
Optional denSeparate main suiteDual vanity ensuiteAward-winning designed kitchenBreakfast barAmple counter spaceSizable bedrooms
Call: (509) 398-9426
- 81 days
- on Zillow |
- 56 |
- 1 |
Zillow last checked: 7 hours ago
Listing updated: July 17, 2025 at 01:21pm
Listed by:
Shelley Champagne,
Coldwell Banker Tomlinson R&H,
Mark Fancher,
Coldwell Banker Tomlinson R&H
Source: NWMLS,MLS#: 2385889
Travel times
Schedule tour
Select your preferred tour type — either in-person or real-time video tour — then discuss available options with the builder representative you're connected with.
Facts & features
Interior
Bedrooms & bathrooms
- Bedrooms: 3
- Bathrooms: 2
- Full bathrooms: 1
- 3/4 bathrooms: 1
- Main level bathrooms: 2
- Main level bedrooms: 3
Primary bedroom
- Level: Main
Bedroom
- Level: Main
Bedroom
- Level: Main
Bathroom three quarter
- Level: Main
Bathroom full
- Level: Main
Great room
- Level: Main
Kitchen with eating space
- Level: Main
Living room
- Level: Main
Utility room
- Level: Main
Heating
- Forced Air, Heat Pump, Electric
Cooling
- Forced Air, Heat Pump
Appliances
- Included: Dishwasher(s), Disposal, Microwave(s), Stove(s)/Range(s), Garbage Disposal
Features
- Bath Off Primary
- Flooring: Ceramic Tile, Vinyl, Carpet
- Basement: None
- Has fireplace: No
Interior area
- Total structure area: 1,408
- Total interior livable area: 1,408 sqft
Property
Parking
- Total spaces: 2
- Parking features: Attached Garage
- Attached garage spaces: 2
Features
- Levels: One
- Stories: 1
- Patio & porch: Bath Off Primary, Sprinkler System, Walk-In Closet(s)
Lot
- Size: 7,048.01 Square Feet
- Features: Curbs, Paved, Sidewalk, Cable TV, High Speed Internet, Patio, Sprinkler System
- Topography: Level
Details
- Parcel number: 110929428
- Special conditions: Standard
Construction
Type & style
- Home type: SingleFamily
- Architectural style: Traditional
- Property subtype: Single Family Residence
Materials
- Wood Products
- Foundation: Poured Concrete
- Roof: Composition
Condition
- Under Construction
- New construction: Yes
- Year built: 2025
- Major remodel year: 2025
Details
- Builder name: Hayden Homes LLC
Utilities & green energy
- Electric: Company: Grant County PUD
- Sewer: Sewer Connected, Company: City
- Water: Public, Company: City
Green energy
- Energy efficient items: Double Wall
Community & HOA
Community
- Subdivision: Polo Ridge
Location
- Region: Moses Lake
Financial & listing details
- Price per square foot: $259/sqft
- Annual tax amount: $65
- Date on market: 5/14/2025
- Listing terms: Cash Out,Conventional,Farm Home Loan,FHA,State Bond,USDA Loan,VA Loan
- Inclusions: Dishwasher(s), Garbage Disposal, Microwave(s), Stove(s)/Range(s)
- Cumulative days on market: 99 days
About the community
Imagine living in a brand-new home in Moses Lake, Washington, within minutes of Lewis Horn waterfront. Homeowners in Polo Ridge can experience just that. Enjoy living in the peace and quiet of the scenic area while being a short drive to the many amenities of downtown.The Polo Ridge new home community also features a variety of award-winning home plans offered at an unparalleled value. Come see for yourself why Polo Ridge is sure to become the perfect place to call home…or even home away from home.
Now Selling!
Now Selling!Source: Hayden Homes

