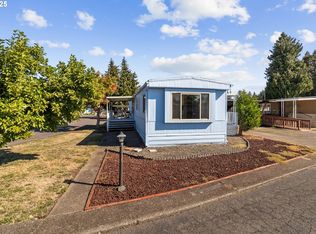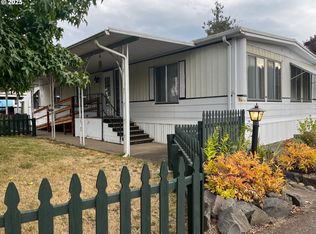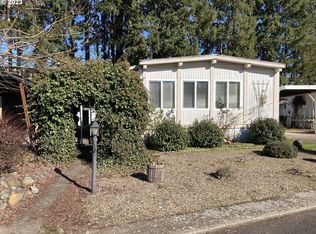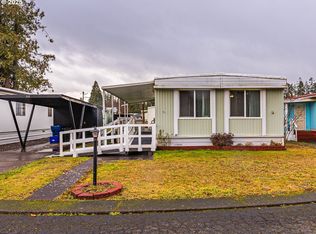Sold
$69,000
205 S 54th St SPC 109, Springfield, OR 97478
2beds
1,236sqft
Residential, Manufactured Home
Built in 1976
-- sqft lot
$-- Zestimate®
$56/sqft
$1,564 Estimated rent
Home value
Not available
Estimated sales range
Not available
$1,564/mo
Zestimate® history
Loading...
Owner options
Explore your selling options
What's special
Discover this cozy home in Chalet Village, a charming 55+ community. Completely remodeled in 2023, the home features a bright living room with timeless built-ins, large windows, and abundant light. The kitchen is spacious, with ample counter space, bar seating and all appliances are included. The comfortable dining area includes a sliding glass door that leads to a private deck, and the primary bedroom boasts generous closet space and a private bathroom that includes a double vanity, walk-in shower, and large soaking tub. The second bedroom has cute built-ins and direct access to a Jack-and-Jill bathroom, so it's almost a suite of it's own. Community amenities include a pool, saunas, a clubhouse with kitchen, TV lounge, and pool tables. You get all of this near shopping, dining, and entertainment. The space rent includes water and sewer, Park approval is required before closing, so apply early! Possible financing with 21st Mortgage; buyer to verify. This is a must-see, so call your agent today for a showing!
Zillow last checked: 8 hours ago
Listing updated: October 03, 2025 at 08:30am
Listed by:
Bill Durling 541-255-7518,
Keller Williams Realty Eugene and Springfield
Bought with:
OR and WA Non Rmls, NA
Non Rmls Broker
Source: RMLS (OR),MLS#: 668880968
Facts & features
Interior
Bedrooms & bathrooms
- Bedrooms: 2
- Bathrooms: 2
- Full bathrooms: 2
- Main level bathrooms: 2
Primary bedroom
- Features: Closet, Double Sinks, Ensuite
- Level: Main
- Area: 168
- Dimensions: 14 x 12
Bedroom 2
- Features: Builtin Features, Family Room Kitchen Combo, Closet
- Level: Main
- Area: 120
- Dimensions: 12 x 10
Dining room
- Features: Sliding Doors, Vinyl Floor
- Level: Main
- Area: 121
- Dimensions: 11 x 11
Kitchen
- Features: Dishwasher, Disposal, Eat Bar, Builtin Oven, Free Standing Refrigerator, Vinyl Floor
- Level: Main
- Area: 196
- Width: 14
Living room
- Features: Builtin Features
- Level: Main
- Area: 414
- Dimensions: 23 x 18
Heating
- Baseboard, Mini Split
Cooling
- Has cooling: Yes
Appliances
- Included: Built In Oven, Cooktop, Dishwasher, Disposal, Free-Standing Refrigerator, Range Hood, Stainless Steel Appliance(s), Washer/Dryer, Electric Water Heater
- Laundry: Laundry Room
Features
- Built-in Features, Family Room Kitchen Combo, Closet, Eat Bar, Double Vanity, Pantry
- Flooring: Vinyl
- Doors: Sliding Doors
- Windows: Double Pane Windows, Vinyl Frames
- Basement: Other
Interior area
- Total structure area: 1,236
- Total interior livable area: 1,236 sqft
Property
Parking
- Total spaces: 1
- Parking features: Carport, Driveway
- Garage spaces: 1
- Has carport: Yes
- Has uncovered spaces: Yes
Accessibility
- Accessibility features: Main Floor Bedroom Bath, One Level, Walkin Shower, Accessibility
Features
- Stories: 1
- Patio & porch: Porch
Lot
- Features: SqFt 0K to 2999
Details
- Additional structures: ToolShed
- Parcel number: 4093272
- On leased land: Yes
- Lease amount: $1,015
- Land lease expiration date: 1748649600000
- Zoning: R1
Construction
Type & style
- Home type: MobileManufactured
- Property subtype: Residential, Manufactured Home
Materials
- Aluminum Siding
- Foundation: Skirting
- Roof: Shingle
Condition
- Resale
- New construction: No
- Year built: 1976
Utilities & green energy
- Sewer: Public Sewer
- Water: Public
- Utilities for property: Cable Connected
Community & neighborhood
Senior living
- Senior community: Yes
Location
- Region: Springfield
- Subdivision: Chalet Village
Other
Other facts
- Body type: Double Wide
- Listing terms: Cash,Other
- Road surface type: Concrete, Paved
Price history
| Date | Event | Price |
|---|---|---|
| 10/3/2025 | Sold | $69,000$56/sqft |
Source: | ||
| 8/20/2025 | Pending sale | $69,000$56/sqft |
Source: | ||
| 6/26/2025 | Price change | $69,000-9.8%$56/sqft |
Source: | ||
| 6/5/2025 | Price change | $76,500-10%$62/sqft |
Source: | ||
| 5/31/2025 | Listed for sale | $85,000+13.3%$69/sqft |
Source: | ||
Public tax history
| Year | Property taxes | Tax assessment |
|---|---|---|
| 2018 | $353 | $16,191 |
| 2017 | $353 | $16,191 +12.9% |
| 2016 | -- | $14,346 +3.1% |
Find assessor info on the county website
Neighborhood: 97478
Nearby schools
GreatSchools rating
- 3/10Mt Vernon Elementary SchoolGrades: K-5Distance: 1.6 mi
- 6/10Agnes Stewart Middle SchoolGrades: 6-8Distance: 2.4 mi
- 5/10Thurston High SchoolGrades: 9-12Distance: 0.8 mi
Schools provided by the listing agent
- Elementary: Mt Vernon
- Middle: Agnes Stewart
- High: Thurston
Source: RMLS (OR). This data may not be complete. We recommend contacting the local school district to confirm school assignments for this home.



