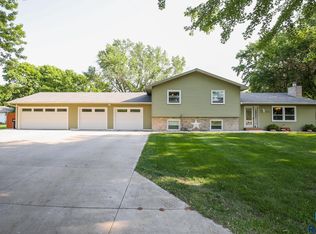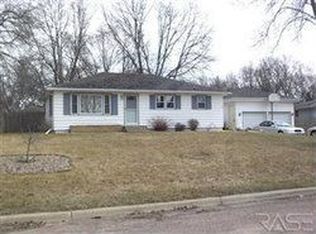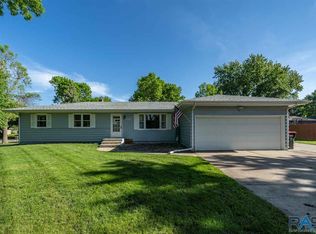Have you been looking for a Sprawling Ranch with 3 bedrooms on the main??? This home offers: 2 living spaces on the main, one does have a gas fireplace and a large kitchen with breakfast nook & lots of cabinetry. This Home Has Been Well Maintained And Nicely Updated And Is Ready For New Owners. There is ton of storage in this house as there are built-ins, lots of closets and 3 storage spaces. Situated In The Brandon Terrace Addition, This Home Is Close To Brandon Elementary, Brandon Middle, And Brandon Senior High Schools. These are some but not all the updates that have been done recently: furnance (2012), water heater (2012), A/C unit (2014) and newer roof also! Looking for a Privacy fence and a mature neighborhood? Well look no further, come check this one out!
This property is off market, which means it's not currently listed for sale or rent on Zillow. This may be different from what's available on other websites or public sources.



