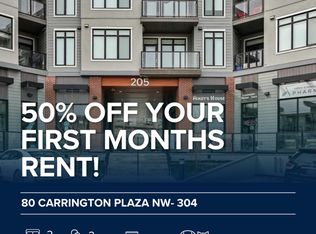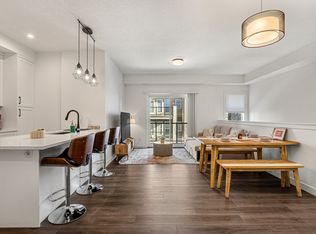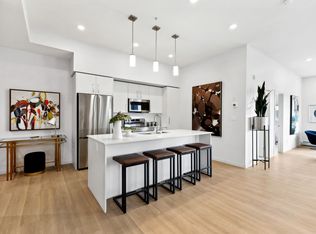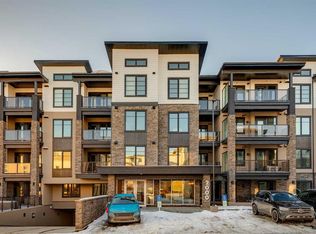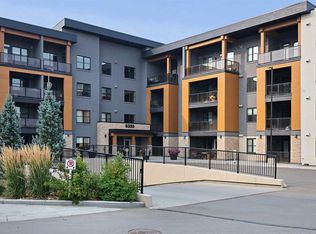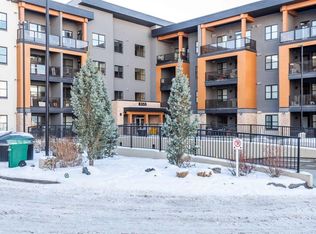205 S Spring Creek Cmn SW #217, Calgary, AB T3H 6E2
What's special
- 107 days |
- 7 |
- 0 |
Zillow last checked: 8 hours ago
Listing updated: December 07, 2025 at 01:20am
Bobby Kooner, Associate,
Cir Realty
Facts & features
Interior
Bedrooms & bathrooms
- Bedrooms: 1
- Bathrooms: 1
- Full bathrooms: 1
Bedroom
- Level: Main
- Dimensions: 10`0" x 12`4"
Other
- Level: Main
- Dimensions: 8`3" x 6`1"
Dining room
- Level: Main
- Dimensions: 6`6" x 8`7"
Kitchen
- Level: Main
- Dimensions: 8`10" x 10`5"
Living room
- Level: Main
- Dimensions: 11`2" x 12`11"
Heating
- Baseboard, Electric
Cooling
- None
Appliances
- Included: Dishwasher, Electric Stove, Microwave Hood Fan, Refrigerator, Washer/Dryer Stacked
- Laundry: In Unit
Features
- High Ceilings, Kitchen Island, No Animal Home, No Smoking Home, Quartz Counters, Recessed Lighting, Walk-In Closet(s)
- Windows: Window Coverings
- Has fireplace: No
- Common walls with other units/homes: 2+ Common Walls
Interior area
- Total interior livable area: 585.58 sqft
Video & virtual tour
Property
Parking
- Total spaces: 1
- Parking features: Underground, Titled
Features
- Levels: Single Level Unit
- Stories: 4
- Entry location: Other
- Patio & porch: Balcony(s)
- Exterior features: Balcony, BBQ gas line
Details
- Parcel number: 101534200
- Zoning: MU-1
Construction
Type & style
- Home type: Apartment
- Property subtype: Apartment
- Attached to another structure: Yes
Materials
- Composite Siding, Concrete, Stucco, Wood Frame
Condition
- New construction: No
- Year built: 2023
Community & HOA
Community
- Features: Park, Sidewalks
- Subdivision: Springbank Hill
HOA
- Has HOA: Yes
- Amenities included: Bicycle Storage, Elevator(s), Party Room, Snow Removal, Visitor Parking
- Services included: Common Area Maintenance, Gas, Insurance, Maintenance Grounds, Parking, Professional Management, Reserve Fund Contributions, Snow Removal, Trash, Water
- HOA fee: C$281 monthly
Location
- Region: Calgary
Financial & listing details
- Price per square foot: C$572/sqft
- Date on market: 8/26/2025
- Inclusions: N/A
(403) 247-7770
By pressing Contact Agent, you agree that the real estate professional identified above may call/text you about your search, which may involve use of automated means and pre-recorded/artificial voices. You don't need to consent as a condition of buying any property, goods, or services. Message/data rates may apply. You also agree to our Terms of Use. Zillow does not endorse any real estate professionals. We may share information about your recent and future site activity with your agent to help them understand what you're looking for in a home.
Price history
Price history
Price history is unavailable.
Public tax history
Public tax history
Tax history is unavailable.Climate risks
Neighborhood: Springbank Hill
Nearby schools
GreatSchools rating
No schools nearby
We couldn't find any schools near this home.
- Loading
