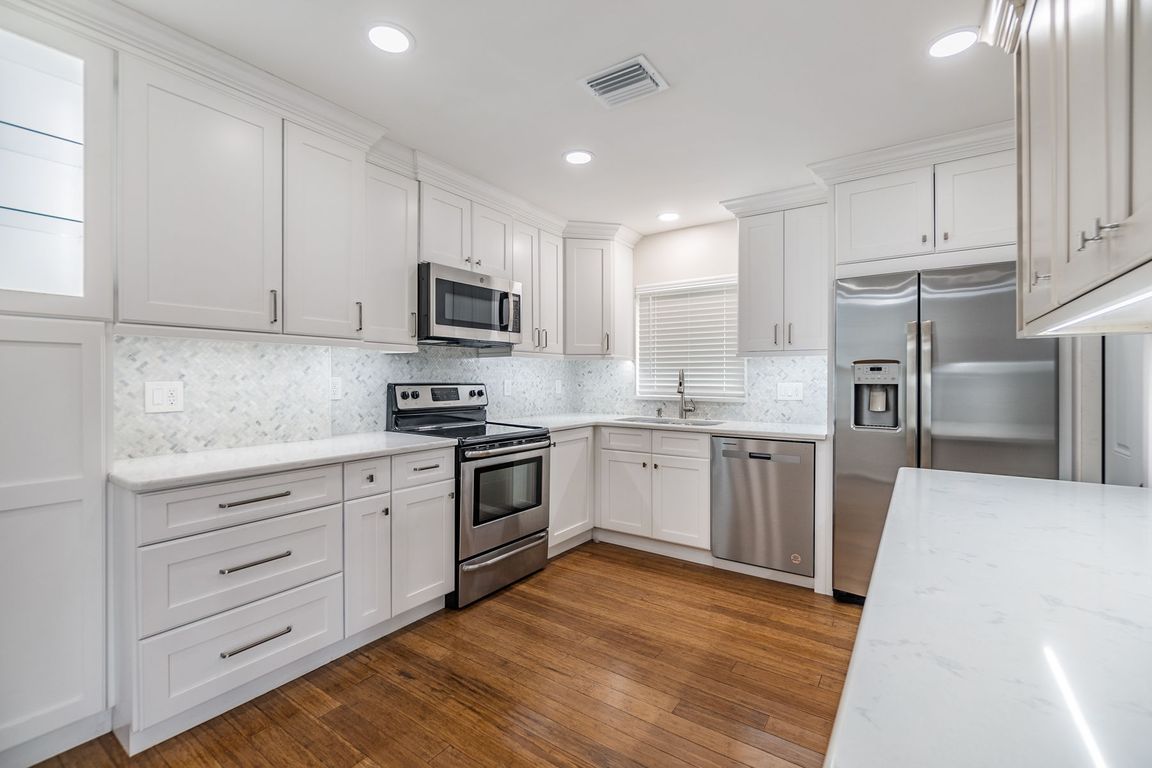
For salePrice cut: $990 (6/6)
$424,000
3beds
1,095sqft
205 SE Monroe Cir N, Saint Petersburg, FL 33703
3beds
1,095sqft
Single family residence
Built in 1973
7,144 sqft
1 Attached garage space
$387 price/sqft
What's special
Contrasting sand beige buffetUpdated en-suite bathroomBuilt-in pantryGlass display cabinetsMaster suiteChic herringbone marble backsplashInviting front patio
Buy this home with a BELOW MARKET interest rate! Seller has an assumable VA loan with a 5.85% interest rate! BONUS - THIS HOME SURVIVED HURRICANE HELENE AND MILTON WITH ZERO DAMAGE! Welcome to your beautifully updated oasis in the heart of Sunny St. Pete! This light-filled, charming home offers a ...
- 346 days
- on Zillow |
- 432 |
- 37 |
Likely to sell faster than
Source: Stellar MLS,MLS#: TB8302315 Originating MLS: Orlando Regional
Originating MLS: Orlando Regional
Travel times
Kitchen
Living Room
Primary Bedroom
Bedroom
Bedroom
Bathroom
Primary Bathroom
Screened Patio
Zillow last checked: 7 hours ago
Listing updated: August 12, 2025 at 04:09pm
Listing Provided by:
Keegan Siegfried 813-670-7226,
LPT REALTY, LLC 877-366-2213,
James Boardman Jr., PA 813-748-4005,
LPT REALTY, LLC
Source: Stellar MLS,MLS#: TB8302315 Originating MLS: Orlando Regional
Originating MLS: Orlando Regional

Facts & features
Interior
Bedrooms & bathrooms
- Bedrooms: 3
- Bathrooms: 2
- Full bathrooms: 2
Primary bedroom
- Features: Walk-In Closet(s)
- Level: First
- Area: 144 Square Feet
- Dimensions: 12x12
Bedroom 1
- Features: Built-in Closet
- Level: First
- Area: 120 Square Feet
- Dimensions: 10x12
Bedroom 2
- Features: Built-in Closet
- Level: First
- Area: 132 Square Feet
- Dimensions: 11x12
Primary bathroom
- Level: First
- Area: 32 Square Feet
- Dimensions: 8x4
Bathroom 1
- Level: First
- Area: 45 Square Feet
- Dimensions: 5x9
Kitchen
- Level: First
- Area: 180 Square Feet
- Dimensions: 18x10
Living room
- Level: First
- Area: 224 Square Feet
- Dimensions: 16x14
Heating
- Central
Cooling
- Central Air
Appliances
- Included: Dishwasher, Dryer, Microwave, Range, Refrigerator, Washer
- Laundry: In Garage
Features
- Ceiling Fan(s), Thermostat
- Flooring: Bamboo, Tile
- Has fireplace: No
Interior area
- Total structure area: 1,688
- Total interior livable area: 1,095 sqft
Video & virtual tour
Property
Parking
- Total spaces: 1
- Parking features: Garage - Attached
- Attached garage spaces: 1
Features
- Levels: One
- Stories: 1
- Exterior features: Irrigation System, Rain Gutters, Sprinkler Metered
Lot
- Size: 7,144 Square Feet
- Dimensions: 54 x 130
Details
- Parcel number: 313017611460380020
- Special conditions: None
Construction
Type & style
- Home type: SingleFamily
- Property subtype: Single Family Residence
Materials
- Block
- Foundation: Block
- Roof: Shingle
Condition
- New construction: No
- Year built: 1973
Utilities & green energy
- Sewer: Public Sewer
- Water: Public
- Utilities for property: BB/HS Internet Available, Cable Available, Electricity Available, Phone Available, Sewer Available, Sprinkler Well, Underground Utilities, Water Available, Water Connected
Community & HOA
Community
- Security: Security System
- Subdivision: NORTH ST PETERSBURG
HOA
- Has HOA: No
- Pet fee: $0 monthly
Location
- Region: Saint Petersburg
Financial & listing details
- Price per square foot: $387/sqft
- Tax assessed value: $359,965
- Annual tax amount: $5,853
- Date on market: 9/12/2024
- Listing terms: Cash,Conventional,FHA,VA Loan
- Ownership: Fee Simple
- Total actual rent: 0
- Electric utility on property: Yes
- Road surface type: Paved