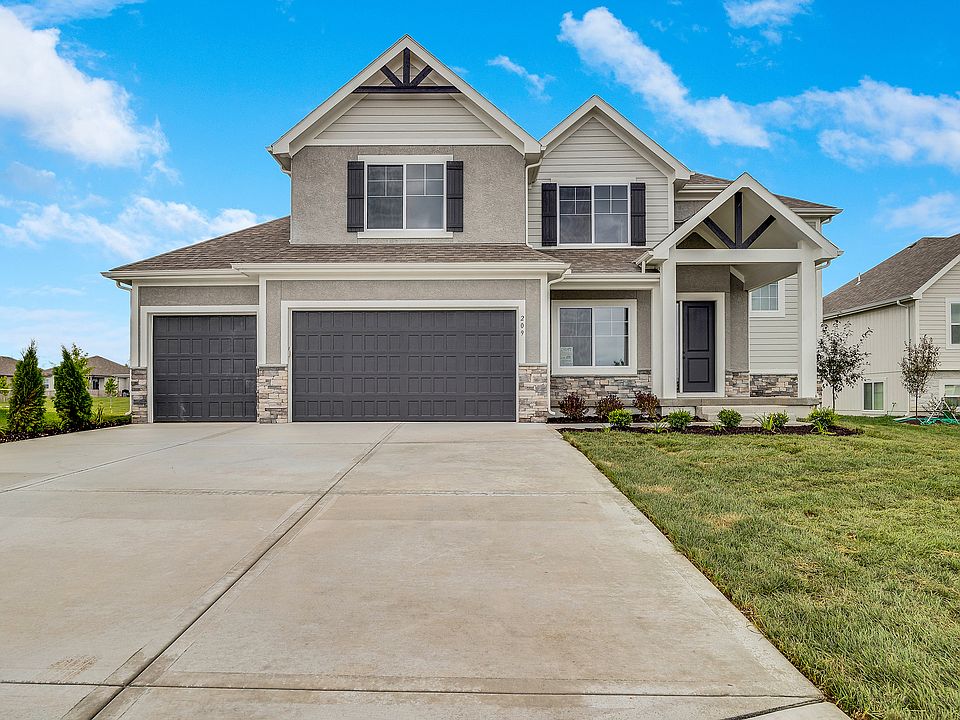The Reddington is a spacious two-story home that offers 4 bedrooms, 2.5 bathrooms, and a 3-car garage. The main level features an open layout with a great flow between the kitchen, dining, and living areas—perfect for everyday living or hosting friends and family. The standout features are the pocket office on the main level and the large butler’s pantry, adding extra storage and prep space just off the kitchen. Upstairs, all four bedrooms are generously sized, offering flexibility. The primary suite is a relaxing retreat, and the additional bedrooms are great for kids or guests. With its practical layout and thoughtful details throughout, the Reddington feels like home the moment you walk in!
Active
$499,900
205 SW Nelson Dr, Blue Springs, MO 64014
4beds
2,345sqft
Single Family Residence
Built in 2025
0.25 Acres Lot
$-- Zestimate®
$213/sqft
$23/mo HOA
- 324 days
- on Zillow |
- 328 |
- 16 |
Zillow last checked: 7 hours ago
Listing updated: August 27, 2025 at 09:08am
Listing Provided by:
Wade Fitzmaurice 816-854-0100,
Fitz Osborn Real Estate LLC,
Megan Osborn 816-309-6256,
Fitz Osborn Real Estate LLC
Source: Heartland MLS as distributed by MLS GRID,MLS#: 2514264
Travel times
Schedule tour
Facts & features
Interior
Bedrooms & bathrooms
- Bedrooms: 4
- Bathrooms: 3
- Full bathrooms: 2
- 1/2 bathrooms: 1
Dining room
- Description: Eat-In Kitchen
Heating
- Natural Gas
Cooling
- Electric
Appliances
- Laundry: Bedroom Level
Features
- Basement: Daylight,Unfinished
- Number of fireplaces: 1
- Fireplace features: Living Room
Interior area
- Total structure area: 2,345
- Total interior livable area: 2,345 sqft
- Finished area above ground: 2,345
- Finished area below ground: 0
Property
Parking
- Total spaces: 3
- Parking features: Attached, Garage Faces Front
- Attached garage spaces: 3
Lot
- Size: 0.25 Acres
Details
- Parcel number: 41910200700000000
Construction
Type & style
- Home type: SingleFamily
- Architectural style: Traditional
- Property subtype: Single Family Residence
Materials
- Stone Trim, Stucco
- Roof: Composition
Condition
- Under Construction
- New construction: Yes
- Year built: 2025
Details
- Builder model: Reddington
- Builder name: DRHI
Utilities & green energy
- Sewer: Public Sewer
- Water: Public
Community & HOA
Community
- Subdivision: Eagles Ridge - Blue Springs
HOA
- Has HOA: Yes
- Amenities included: Pool
- HOA fee: $275 annually
- HOA name: Eagles Ridge
Location
- Region: Blue Springs
Financial & listing details
- Price per square foot: $213/sqft
- Tax assessed value: $50,000
- Annual tax amount: $1,234
- Date on market: 10/8/2024
- Listing terms: Cash,Conventional,FHA,VA Loan
- Ownership: Other
About the community
View community details
1412 S 7 Highway Suite D, Blue Springs, MO 64014
Source: Fitz Osborn Real Estate
