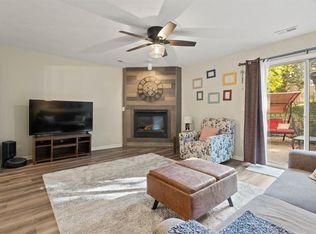Sold
Price Unknown
205 SW Pinetree Ln APT C, Lees Summit, MO 64063
2beds
1,236sqft
Townhouse
Built in 1998
2,117 Square Feet Lot
$193,100 Zestimate®
$--/sqft
$1,682 Estimated rent
Home value
$193,100
$174,000 - $214,000
$1,682/mo
Zestimate® history
Loading...
Owner options
Explore your selling options
What's special
Welcome home to this remarkably clean townhome in Pinetree Village! The home boasts an amazing location close to parks, shopping, restaurants and schools. The main floor is perfect for hosting family and friends as the dining room flows seamlessly into the living room which boasts sliding glass doors that walkout to the back patio perfect for grilling with more space to enjoy. The kitchen has plenty of cabinets and countertop space for food prep and any small appliances. Upstairs you'll find two large bedrooms with the primary bedroom showcasing his/her closets and direct access to the main bath with laundry. New HVAC this past spring and the roof is 5 years young. With the reasonably priced HOA taking care of the lawn, snow removal, trash and exterior maintenance (siding, exterior paint, roof), there's not much to do except move in and enjoy your new home! Don't miss your opportunity to own this well-maintained home at such an affordable price.
Zillow last checked: 8 hours ago
Listing updated: October 03, 2025 at 08:37am
Listing Provided by:
Russell Capps 816-503-1498,
Keller Williams Realty Partners Inc.,
Steven Smith 816-826-8682,
Keller Williams Realty Partners Inc.
Bought with:
Emily Thornton, SP00235221
Chartwell Realty LLC
Source: Heartland MLS as distributed by MLS GRID,MLS#: 2568580
Facts & features
Interior
Bedrooms & bathrooms
- Bedrooms: 2
- Bathrooms: 2
- Full bathrooms: 1
- 1/2 bathrooms: 1
Bedroom 1
- Features: Carpet, Ceiling Fan(s), No Drapes
- Level: Second
- Area: 161 Square Feet
- Dimensions: 14 x 11.5
Bedroom 2
- Features: Carpet, Ceiling Fan(s), No Drapes
- Level: Second
- Area: 140 Square Feet
- Dimensions: 14 x 10
Bathroom 1
- Features: Ceramic Tiles, Linoleum, Shower Over Tub
- Level: Second
- Area: 68 Square Feet
- Dimensions: 8.5 x 8
Dining room
- Features: Carpet
- Level: Main
- Area: 130 Square Feet
- Dimensions: 13 x 10
Half bath
- Features: Linoleum
- Level: Main
- Area: 25 Square Feet
- Dimensions: 5 x 5
Kitchen
- Features: Laminate Counters, Linoleum
- Level: Main
- Area: 64 Square Feet
- Dimensions: 8 x 8
Living room
- Features: Carpet, Ceiling Fan(s), Fireplace
- Level: Main
- Area: 231 Square Feet
- Dimensions: 16.5 x 14
Heating
- Forced Air
Cooling
- Electric
Appliances
- Included: Dishwasher, Disposal, Microwave, Refrigerator, Built-In Electric Oven
- Laundry: Bedroom Level, Off The Kitchen
Features
- Ceiling Fan(s), Smart Thermostat
- Flooring: Carpet, Vinyl
- Windows: Thermal Windows
- Basement: Slab
- Number of fireplaces: 1
- Fireplace features: Family Room
Interior area
- Total structure area: 1,236
- Total interior livable area: 1,236 sqft
- Finished area above ground: 1,236
- Finished area below ground: 0
Property
Parking
- Total spaces: 1
- Parking features: Attached, Garage Faces Front
- Attached garage spaces: 1
Features
- Patio & porch: Patio
- Fencing: Partial
Lot
- Size: 2,117 sqft
Details
- Parcel number: 61410197900000000
Construction
Type & style
- Home type: Townhouse
- Architectural style: Traditional
- Property subtype: Townhouse
Materials
- Frame, Wood Siding
- Roof: Composition
Condition
- Year built: 1998
Utilities & green energy
- Sewer: Public Sewer
- Water: Public
Community & neighborhood
Security
- Security features: Smart Door Lock, Smoke Detector(s)
Location
- Region: Lees Summit
- Subdivision: Other
HOA & financial
HOA
- Has HOA: Yes
- HOA fee: $165 monthly
- Services included: Maintenance Structure, Maintenance Grounds, Maintenance Free, Roof Repair, Roof Replace, Trash
- Association name: Pinecrest HOA
Other
Other facts
- Listing terms: Cash,Conventional,FHA,VA Loan
- Ownership: Private
- Road surface type: Paved
Price history
| Date | Event | Price |
|---|---|---|
| 10/2/2025 | Sold | -- |
Source: | ||
| 8/19/2025 | Pending sale | $190,000$154/sqft |
Source: | ||
| 8/15/2025 | Listed for sale | $190,000+90%$154/sqft |
Source: | ||
| 12/8/2018 | Sold | -- |
Source: Agent Provided | ||
| 10/27/2018 | Pending sale | $100,000$81/sqft |
Source: Chartwell Realty LLC #2132156 | ||
Public tax history
| Year | Property taxes | Tax assessment |
|---|---|---|
| 2024 | $1,894 +0.7% | $26,226 |
| 2023 | $1,880 +3.9% | $26,226 +17% |
| 2022 | $1,810 -2% | $22,420 |
Find assessor info on the county website
Neighborhood: 64063
Nearby schools
GreatSchools rating
- 5/10Westview Elementary SchoolGrades: K-5Distance: 1.1 mi
- 7/10Pleasant Lea Middle SchoolGrades: 6-8Distance: 0.8 mi
- 8/10Lee's Summit Senior High SchoolGrades: 9-12Distance: 0.7 mi
Schools provided by the listing agent
- Elementary: Westview
- Middle: Pleasant Lea
- High: Lee's Summit
Source: Heartland MLS as distributed by MLS GRID. This data may not be complete. We recommend contacting the local school district to confirm school assignments for this home.
Get a cash offer in 3 minutes
Find out how much your home could sell for in as little as 3 minutes with a no-obligation cash offer.
Estimated market value
$193,100
Get a cash offer in 3 minutes
Find out how much your home could sell for in as little as 3 minutes with a no-obligation cash offer.
Estimated market value
$193,100
