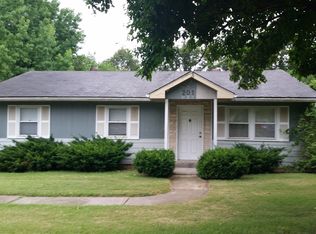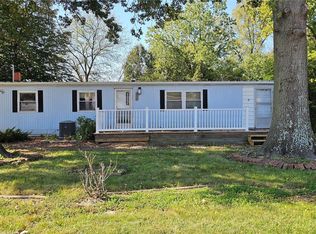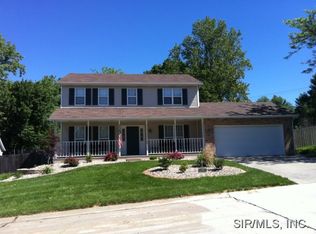Closed
Listing Provided by:
Scott O Shelton 618-792-0489,
eXp Realty
Bought with: Red Door Realty Group Inc
$259,900
205 Seibert Rd, O Fallon, IL 62269
4beds
2,080sqft
Single Family Residence
Built in 1977
0.29 Acres Lot
$290,600 Zestimate®
$125/sqft
$2,595 Estimated rent
Home value
$290,600
$276,000 - $305,000
$2,595/mo
Zestimate® history
Loading...
Owner options
Explore your selling options
What's special
What a find. This home has a Large back yard views, and a pressure-treated deck to park the lounge chairs! This walkout ranch living offers ease and convenience in this delightful 4-bedroom, 3-bathroom ranch house, which is perfectly situated in Shiloh. The front door is an easy pedestrian distance to Shiloh community park, and easily drivable to shopping and dining options. Across the threshold, nice touches include an open floor plan, natural light and stylish fixtures both, and neutral decor. The ample, well-designed kitchen charms with fresh updates, premium appliances, attractive island layout, and Butcher Block counters. Attached two-car garage. Exterior includes recently updated pressure-treated deck, inviting patio, and a breezy front porch. This home has new plumbing, electrical, flooring,HVAC and new appliances.
Zillow last checked: 8 hours ago
Listing updated: April 28, 2025 at 06:11pm
Listing Provided by:
Scott O Shelton 618-792-0489,
eXp Realty
Bought with:
Courtney N Marsh, 471.020000
Red Door Realty Group Inc
Source: MARIS,MLS#: 23006523 Originating MLS: Southwestern Illinois Board of REALTORS
Originating MLS: Southwestern Illinois Board of REALTORS
Facts & features
Interior
Bedrooms & bathrooms
- Bedrooms: 4
- Bathrooms: 3
- Full bathrooms: 3
- Main level bathrooms: 2
- Main level bedrooms: 2
Primary bedroom
- Features: Floor Covering: Luxury Vinyl Plank, Wall Covering: None
- Level: Main
Bedroom
- Features: Floor Covering: Carpeting, Wall Covering: None
- Level: Lower
Bedroom
- Features: Floor Covering: Carpeting, Wall Covering: None
- Level: Lower
Primary bathroom
- Features: Floor Covering: Luxury Vinyl Plank, Wall Covering: None
- Level: Main
Bathroom
- Features: Floor Covering: Luxury Vinyl Plank, Wall Covering: None
- Level: Main
Bathroom
- Features: Floor Covering: Luxury Vinyl Plank, Wall Covering: None
- Level: Lower
Dining room
- Features: Floor Covering: Luxury Vinyl Plank, Wall Covering: None
- Level: Main
Family room
- Features: Floor Covering: Luxury Vinyl Plank, Wall Covering: None
- Level: Lower
Living room
- Features: Floor Covering: Luxury Vinyl Plank, Wall Covering: None
- Level: Main
Heating
- Natural Gas, Forced Air
Cooling
- Central Air, Electric
Appliances
- Included: Gas Water Heater, Dishwasher, Microwave, Range, Refrigerator, Stainless Steel Appliance(s)
Features
- Dining/Living Room Combo, Kitchen/Dining Room Combo, Kitchen Island
- Doors: Panel Door(s)
- Basement: Walk-Out Access
- Has fireplace: No
- Fireplace features: None
Interior area
- Total structure area: 2,080
- Total interior livable area: 2,080 sqft
- Finished area above ground: 1,040
- Finished area below ground: 1,040
Property
Parking
- Total spaces: 2
- Parking features: Attached, Garage
- Attached garage spaces: 2
Features
- Levels: One
Lot
- Size: 0.29 Acres
- Dimensions: 83 x 150
Details
- Parcel number: 0908.0209002
- Special conditions: Standard
Construction
Type & style
- Home type: SingleFamily
- Architectural style: Traditional,Ranch
- Property subtype: Single Family Residence
Materials
- Vinyl Siding
Condition
- Year built: 1977
Utilities & green energy
- Sewer: Public Sewer
- Water: Public
Community & neighborhood
Location
- Region: O Fallon
- Subdivision: Shiloh Hills 2nd Add
Other
Other facts
- Listing terms: Cash,Conventional,FHA,VA Loan
- Ownership: Private
- Road surface type: Concrete
Price history
| Date | Event | Price |
|---|---|---|
| 5/2/2023 | Pending sale | $249,900-3.8%$120/sqft |
Source: | ||
| 4/28/2023 | Sold | $259,900+4%$125/sqft |
Source: | ||
| 2/22/2023 | Contingent | $249,900$120/sqft |
Source: | ||
| 2/9/2023 | Listed for sale | $249,900+220.4%$120/sqft |
Source: | ||
| 2/5/2018 | Sold | $78,000-13.2%$38/sqft |
Source: | ||
Public tax history
| Year | Property taxes | Tax assessment |
|---|---|---|
| 2023 | $3,159 +4.1% | $41,656 +7.4% |
| 2022 | $3,034 +7% | $38,800 +6.3% |
| 2021 | $2,835 | $36,487 +2.6% |
Find assessor info on the county website
Neighborhood: 62269
Nearby schools
GreatSchools rating
- 8/10Shiloh Elementary SchoolGrades: PK-3Distance: 0.3 mi
- 7/10Shiloh Middle SchoolGrades: 4-8Distance: 0.7 mi
- 7/10O'Fallon High SchoolGrades: 9-12Distance: 2.2 mi
Schools provided by the listing agent
- Elementary: Shiloh Village Dist 85
- Middle: Shiloh Village Dist 85
- High: Ofallon
Source: MARIS. This data may not be complete. We recommend contacting the local school district to confirm school assignments for this home.
Get a cash offer in 3 minutes
Find out how much your home could sell for in as little as 3 minutes with a no-obligation cash offer.
Estimated market value$290,600
Get a cash offer in 3 minutes
Find out how much your home could sell for in as little as 3 minutes with a no-obligation cash offer.
Estimated market value
$290,600


