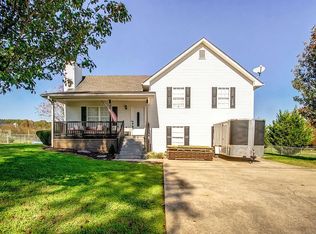Closed
$250,000
205 Shaw Rd SW, Calhoun, GA 30103
2beds
1,308sqft
Single Family Residence, Residential
Built in 2002
0.71 Acres Lot
$251,600 Zestimate®
$191/sqft
$1,548 Estimated rent
Home value
$251,600
Estimated sales range
Not available
$1,548/mo
Zestimate® history
Loading...
Owner options
Explore your selling options
What's special
Classic country ranch in Gordon County with sunny spaces! This turnkey neatly kept 2-bedroom, 2-bathroom true ranch offers a calm countryside view from your front porch or back sunroom. Green grass as far as the eye can see as you approach this property! Park in the 2-car garage and enter into the home through a functional office and laundry space. The kitchen and dining area adjoin two options for living spaces – a large living room with front porch access as well as a family room close at hand to one of the bedrooms and hall bath. The primary bedroom (adjacent to the living room) includes an ensuite bathroom with ample counter space and a traditional tub/shower combo. Conveniently situated at the rear of the home is the spacious sunroom which uniquely features a wood burning stove making this room comfortable even during the coldest season of the year. The large level lot invites you to enjoy the outdoors whether grilling, tanning, gardening, or stargazing. Details about this rural abode are deemed reliable but should be confirmed by buyer. Refrigerator was replaced in 2019, roof was replaced in 2020, dishwasher replaced in 2021, water heater replaced in 2022, stove replaced in 2023. NO showings before Monday - 07/14/2025.
Zillow last checked: 8 hours ago
Listing updated: August 22, 2025 at 10:52pm
Listing Provided by:
Meagan Johns,
Maximum One Community Realtors 706-972-8691
Bought with:
Cassie Harris, 386321
H & H Realty, LLC.
Source: FMLS GA,MLS#: 7610785
Facts & features
Interior
Bedrooms & bathrooms
- Bedrooms: 2
- Bathrooms: 2
- Full bathrooms: 2
- Main level bathrooms: 2
- Main level bedrooms: 2
Primary bedroom
- Features: Master on Main
- Level: Master on Main
Bedroom
- Features: Master on Main
Primary bathroom
- Features: Tub/Shower Combo, Other
Dining room
- Features: Other
Kitchen
- Features: Other
Heating
- Central
Cooling
- Ceiling Fan(s), Central Air
Appliances
- Included: Dishwasher, Other
- Laundry: Main Level
Features
- Other
- Flooring: Carpet, Other
- Windows: Double Pane Windows
- Basement: None
- Has fireplace: No
- Fireplace features: None
- Common walls with other units/homes: No Common Walls
Interior area
- Total structure area: 1,308
- Total interior livable area: 1,308 sqft
Property
Parking
- Total spaces: 3
- Parking features: Driveway, Garage, Level Driveway
- Garage spaces: 2
- Has uncovered spaces: Yes
Accessibility
- Accessibility features: None
Features
- Levels: One
- Stories: 1
- Patio & porch: Covered, Front Porch
- Exterior features: Other
- Pool features: None
- Spa features: None
- Fencing: Chain Link
- Has view: Yes
- View description: Rural
- Waterfront features: None
- Body of water: None
Lot
- Size: 0.71 Acres
- Features: Back Yard, Level
Details
- Additional structures: Outbuilding
- Parcel number: 048 107
- Other equipment: None
- Horse amenities: None
Construction
Type & style
- Home type: SingleFamily
- Architectural style: Other
- Property subtype: Single Family Residence, Residential
Materials
- Vinyl Siding
- Foundation: Slab
- Roof: Shingle
Condition
- Resale
- New construction: No
- Year built: 2002
Utilities & green energy
- Electric: 220 Volts
- Sewer: Septic Tank
- Water: Public
- Utilities for property: Cable Available, Electricity Available, Water Available
Green energy
- Energy efficient items: None
- Energy generation: None
Community & neighborhood
Security
- Security features: Smoke Detector(s)
Community
- Community features: None
Location
- Region: Calhoun
Other
Other facts
- Road surface type: Asphalt
Price history
| Date | Event | Price |
|---|---|---|
| 8/20/2025 | Sold | $250,000+4.2%$191/sqft |
Source: | ||
| 7/24/2025 | Pending sale | $240,000$183/sqft |
Source: | ||
| 7/8/2025 | Listed for sale | $240,000+116.2%$183/sqft |
Source: | ||
| 9/13/2016 | Sold | $111,000-3.4%$85/sqft |
Source: | ||
| 8/18/2016 | Pending sale | $114,900$88/sqft |
Source: Samantha Lusk & Associates Realty, Inc. #5661272 Report a problem | ||
Public tax history
Tax history is unavailable.
Find assessor info on the county website
Neighborhood: 30103
Nearby schools
GreatSchools rating
- 7/10Swain Elementary SchoolGrades: PK-5Distance: 3.5 mi
- 5/10Ashworth Middle SchoolGrades: 6-8Distance: 7.9 mi
- 5/10Gordon Central High SchoolGrades: 9-12Distance: 7.9 mi
Schools provided by the listing agent
- Elementary: Swain
- Middle: Ashworth
- High: Gordon Central
Source: FMLS GA. This data may not be complete. We recommend contacting the local school district to confirm school assignments for this home.
Get a cash offer in 3 minutes
Find out how much your home could sell for in as little as 3 minutes with a no-obligation cash offer.
Estimated market value
$251,600
