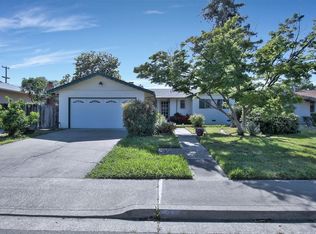Sold for $1,950,000 on 04/07/25
$1,950,000
205 Silvera St, Milpitas, CA 95035
4beds
1,663sqft
Single Family Residence, Residential
Built in 1959
6,435 Square Feet Lot
$1,892,800 Zestimate®
$1,173/sqft
$4,345 Estimated rent
Home value
$1,892,800
$1.74M - $2.06M
$4,345/mo
Zestimate® history
Loading...
Owner options
Explore your selling options
What's special
Stunningly remodeled home with almost 700 sq. ft. of addition with permits. The thoughtfully designed property features 4 spacious bedrooms, 2 modern bathrooms, and a dedicated office room, perfect for work or relaxation. The kitchen showcases a stylish quartz waterfall island, sleek modern cabinets, a farmhouse sink, and brand-new stainless-steel appliances. The open floor plan is perfect for entertaining family and friends. Sliding glass doors seamlessly connect the interior with the outside space, while the new paved patio in the backyard provides the perfect spot for relaxation. With brand-new electric and plumbing systems, this home offers recessed lighting throughout, luxury vinyl floors, new doors, a new roof over addition, smooth sheetrock finishing, fresh stucco, and new landscaping including sod and plants. Unbeatable location with the neighborhood Starlite park just two homes away, the elementary school is a block away, and Tesla Superchargers are available nearby for added convenience. Also located close to shopping centers, tech companies, and freeways (880, 680, and 237). As an added bonus, you will have access to great Milpitas schools. Do not miss the opportunity to own this beautifully updated home in an unbeatable location!
Zillow last checked: 8 hours ago
Listing updated: April 07, 2025 at 04:41pm
Listed by:
Navdeep Kaur 01467154 408-772-4895,
eXp Realty of Northern California, Inc. 888-832-7179
Bought with:
Navdeep Kaur, 01467154
eXp Realty of Northern California, Inc.
Source: MLSListings Inc,MLS#: ML81995086
Facts & features
Interior
Bedrooms & bathrooms
- Bedrooms: 4
- Bathrooms: 2
- Full bathrooms: 2
Bathroom
- Features: DoubleSinks, PrimaryStallShowers, Tile, UpdatedBaths, FullonGroundFloor
Dining room
- Features: DiningArea
Family room
- Features: KitchenFamilyRoomCombo
Kitchen
- Features: Island
Heating
- Central Forced Air Gas
Cooling
- None
Appliances
- Included: Dishwasher, Disposal, Range Hood, Gas Oven/Range, Refrigerator
- Laundry: In Garage
Interior area
- Total structure area: 1,663
- Total interior livable area: 1,663 sqft
Property
Parking
- Total spaces: 2
- Parking features: Attached
- Attached garage spaces: 2
Features
- Stories: 1
- Exterior features: Back Yard
Lot
- Size: 6,435 sqft
Details
- Parcel number: 02221031
- Zoning: R1
- Special conditions: Standard
Construction
Type & style
- Home type: SingleFamily
- Architectural style: Ranch
- Property subtype: Single Family Residence, Residential
Materials
- Foundation: Concrete Perimeter and Slab
- Roof: Shingle
Condition
- New construction: No
- Year built: 1959
Utilities & green energy
- Gas: PublicUtilities
- Sewer: Public Sewer
- Water: Public
- Utilities for property: Public Utilities, Water Public
Community & neighborhood
Location
- Region: Milpitas
Other
Other facts
- Listing agreement: ExclusiveRightToSell
Price history
| Date | Event | Price |
|---|---|---|
| 4/7/2025 | Sold | $1,950,000+49.4%$1,173/sqft |
Source: | ||
| 4/15/2024 | Sold | $1,305,000+155.9%$785/sqft |
Source: Public Record | ||
| 8/15/2014 | Sold | $510,000$307/sqft |
Source: Public Record | ||
Public tax history
| Year | Property taxes | Tax assessment |
|---|---|---|
| 2025 | $14,225 +99.3% | $1,214,501 +102.1% |
| 2024 | $7,137 +0.3% | $600,914 +2% |
| 2023 | $7,115 +0.4% | $589,132 +2% |
Find assessor info on the county website
Neighborhood: 95035
Nearby schools
GreatSchools rating
- 7/10Anthony Spangler Elementary SchoolGrades: K-6Distance: 0.1 mi
- 8/10Thomas Russell Middle SchoolGrades: 7-8Distance: 1.8 mi
- 9/10Milpitas High SchoolGrades: 9-12Distance: 2.5 mi
Schools provided by the listing agent
- Elementary: AnthonySpanglerElementary
- Middle: ThomasRussellJuniorHigh
- High: MilpitasHigh
- District: MilpitasUnified
Source: MLSListings Inc. This data may not be complete. We recommend contacting the local school district to confirm school assignments for this home.
Get a cash offer in 3 minutes
Find out how much your home could sell for in as little as 3 minutes with a no-obligation cash offer.
Estimated market value
$1,892,800
Get a cash offer in 3 minutes
Find out how much your home could sell for in as little as 3 minutes with a no-obligation cash offer.
Estimated market value
$1,892,800
