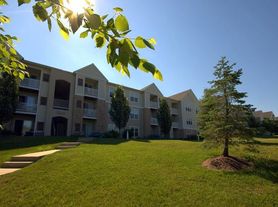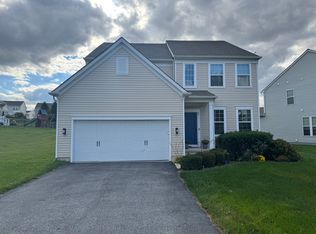Available 1/1/26, this beautiful 4B/3.5B single family home offers abundant luxury living space and access to a community full of desirable amenities. The welcoming covered front porch sets the tone as you step inside the open first floor, featuring hardwood floors, freshly painted neutral tones, and a spacious layout that seamlessly combines the living, dining, and kitchen areas. The gourmet kitchen is designed for both everyday living and entertaining, boasting quartz countertops, a chevron tile backsplash, stainless steel appliances, gas cooking, and a large island with seating. Ample cabinetry and a walk-in pantry provide exceptional storage. The kitchen flows into the dining area and family room, creating a warm and inviting gathering space. Off the kitchen, sliding glass doors open to a beautiful back deck that backs up to woods, offering a private setting to enjoy the outdoors. A spacious hall closet and powder room complete the first floor, along with a convenient garage entry. Upstairs, you'll find four spacious bedrooms, including a primary suite with a large walk-in closet and a luxurious bath featuring a dual vanity and a large tile shower. The hall bath offers a tub/shower combo, and a laundry area with washer and dryer completes the second floor. The finished basement provides additional living and entertaining space, complete with a full bath for added convenience (projector & screen pictured are not included in the rental). The unfinished portion offers excellent storage. A two-car garage with an EV charger and driveway parking for two more vehicles add to the home's functionality. This home features gas heat, gas hot water, gas cooking, and central air. Rent covers the HOA fees. Sadsbury Park amenities include a pool, clubhouse, playground, walking trails, and open fields. Tenant is responsible for electric, gas, water, sewer, trash, cable/wifi, lawn and snow removal. 1 cat or 1 small dog permitted with $50/month pet rent. Applicants must have a minimum credit score of 690+ and monthly income equal to at least three times the rent.
**Showings preference is during the weekend, owner will consider a weekday showing with a minimum of 48 hours notice**
House for rent
$3,595/mo
205 Sloan Dr, Coatesville, PA 19320
4beds
3,218sqft
Price may not include required fees and charges.
Single family residence
Available Thu Jan 1 2026
Cats, small dogs OK
-- A/C
In unit laundry
-- Parking
-- Heating
What's special
Two-car garageQuartz countertopsPrivate settingFour spacious bedroomsFinished basementLaundry areaSliding glass doors
- 10 days |
- -- |
- -- |
Travel times
Facts & features
Interior
Bedrooms & bathrooms
- Bedrooms: 4
- Bathrooms: 4
- Full bathrooms: 3
- 1/2 bathrooms: 1
Appliances
- Included: Dishwasher, Disposal, Dryer, Microwave, Range Oven, Refrigerator, Washer
- Laundry: In Unit
Features
- Walk In Closet
Interior area
- Total interior livable area: 3,218 sqft
Property
Parking
- Details: Contact manager
Features
- Exterior features: Cable not included in rent, EV Charger, Electric Vehicle Charging Station, Electricity not included in rent, Garbage not included in rent, Gas not included in rent, HOA, Internet not included in rent, Sewage not included in rent, Walk In Closet, Water not included in rent
Details
- Parcel number: 370400462000
Construction
Type & style
- Home type: SingleFamily
- Property subtype: Single Family Residence
Community & HOA
Location
- Region: Coatesville
Financial & listing details
- Lease term: Contact For Details
Price history
| Date | Event | Price |
|---|---|---|
| 10/16/2025 | Listed for rent | $3,595$1/sqft |
Source: Zillow Rentals | ||
| 8/8/2023 | Sold | $466,270+288.6%$145/sqft |
Source: Public Record | ||
| 4/13/2023 | Sold | $120,000$37/sqft |
Source: Public Record | ||

