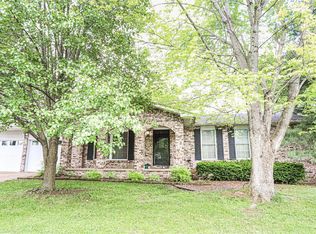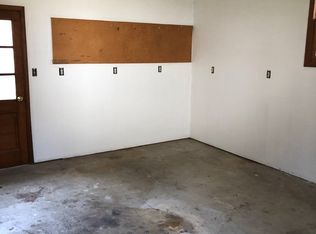Closed
Listing Provided by:
Kelsey N Davis 701-340-7785,
THE CLOSERS,
Jenna Davis 701-340-4204,
THE CLOSERS
Bought with: EXP Realty LLC
Price Unknown
205 Steeplechase Rd, Rolla, MO 65401
4beds
1,737sqft
Single Family Residence
Built in 1978
0.25 Acres Lot
$227,500 Zestimate®
$--/sqft
$1,624 Estimated rent
Home value
$227,500
Estimated sales range
Not available
$1,624/mo
Zestimate® history
Loading...
Owner options
Explore your selling options
What's special
Welcome to this beautiful split-level home offering 4 bedrooms and 2 full bathrooms, situated in a very desirable neighborhood right in the heart of Rolla, MO! Step inside to a sun-drenched living room that flows seamlessly into the cozy kitchen and dining area—perfect for everyday living or hosting friends and family. The lower level expands your living space with two additional bedrooms and a large bonus family room, complete with a beautiful wood-burning fireplace for those cozy evenings at home. A spacious laundry room provides convenience, while the attached garage offers easy access to the backyard. Outside, you’ll find an entertainer’s dream—an inviting newer deck adorned with string lights, all set within a full privacy fence. Whether you’re hosting gatherings or simply enjoying a quiet evening, this backyard is ready to impress. Don’t miss your chance to make this home yours—schedule your private tour today!
Zillow last checked: 8 hours ago
Listing updated: September 16, 2025 at 11:41am
Listing Provided by:
Kelsey N Davis 701-340-7785,
THE CLOSERS,
Jenna Davis 701-340-4204,
THE CLOSERS
Bought with:
Nicole Shaffer, 2024011793
EXP Realty LLC
Source: MARIS,MLS#: 25055560 Originating MLS: South Central Board of REALTORS
Originating MLS: South Central Board of REALTORS
Facts & features
Interior
Bedrooms & bathrooms
- Bedrooms: 4
- Bathrooms: 2
- Full bathrooms: 2
- Main level bathrooms: 1
- Main level bedrooms: 2
Bedroom
- Level: Main
- Area: 120
- Dimensions: 12x10
Bedroom
- Level: Main
- Area: 117
- Dimensions: 13x9
Bedroom
- Level: Lower
- Area: 168
- Dimensions: 14x12
Bedroom
- Level: Lower
- Area: 156
- Dimensions: 13x12
Bathroom
- Level: Main
- Area: 40
- Dimensions: 8x5
Bathroom
- Level: Lower
- Area: 20
- Dimensions: 5x4
Family room
- Level: Lower
- Area: 180
- Dimensions: 18x10
Kitchen
- Level: Main
- Area: 190
- Dimensions: 19x10
Laundry
- Level: Lower
- Area: 120
- Dimensions: 12x10
Living room
- Level: Main
- Area: 210
- Dimensions: 15x14
Heating
- Electric, Forced Air
Cooling
- Central Air, Electric
Appliances
- Included: Dishwasher, Microwave, Electric Oven, Electric Range, Refrigerator
- Laundry: In Basement, Laundry Room
Features
- Eat-in Kitchen, Kitchen/Dining Room Combo
- Basement: Finished,Full
- Number of fireplaces: 1
- Fireplace features: Basement, Wood Burning
Interior area
- Total structure area: 1,737
- Total interior livable area: 1,737 sqft
- Finished area above ground: 1,737
Property
Parking
- Total spaces: 2
- Parking features: Garage - Attached
- Attached garage spaces: 2
Features
- Levels: One
- Patio & porch: Deck
- Exterior features: Private Yard
- Fencing: Privacy
Lot
- Size: 0.25 Acres
- Features: Back Yard
Details
- Parcel number: 71103.207031011011.000
- Special conditions: Standard
Construction
Type & style
- Home type: SingleFamily
- Architectural style: Split Level
- Property subtype: Single Family Residence
Materials
- Brick Veneer, Wood Siding
- Roof: Shingle
Condition
- Year built: 1978
Utilities & green energy
- Electric: Other
- Sewer: Public Sewer
- Water: Public
- Utilities for property: Electricity Connected, Sewer Connected, Water Connected
Community & neighborhood
Location
- Region: Rolla
- Subdivision: Steeplechase Hills Sub
Other
Other facts
- Listing terms: Cash,Conventional,FHA,USDA Loan,VA Loan
- Road surface type: Paved
Price history
| Date | Event | Price |
|---|---|---|
| 9/16/2025 | Sold | -- |
Source: | ||
| 9/12/2025 | Pending sale | $225,000$130/sqft |
Source: | ||
| 8/17/2025 | Contingent | $225,000$130/sqft |
Source: | ||
| 8/14/2025 | Listed for sale | $225,000+50.1%$130/sqft |
Source: | ||
| 11/13/2019 | Sold | -- |
Source: | ||
Public tax history
| Year | Property taxes | Tax assessment |
|---|---|---|
| 2024 | $1,126 -0.6% | $20,940 |
| 2023 | $1,133 +17.7% | $20,940 |
| 2022 | $962 -0.7% | $20,940 |
Find assessor info on the county website
Neighborhood: 65401
Nearby schools
GreatSchools rating
- 5/10Rolla Middle SchoolGrades: 4-6Distance: 0.6 mi
- 5/10Rolla Jr. High SchoolGrades: 7-8Distance: 0.3 mi
- 5/10Rolla Sr. High SchoolGrades: 9-12Distance: 1.4 mi
Schools provided by the listing agent
- Elementary: Mark Twain Elem.
- Middle: Rolla Jr. High
- High: Rolla Sr. High
Source: MARIS. This data may not be complete. We recommend contacting the local school district to confirm school assignments for this home.

