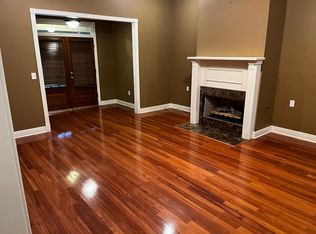Closed
Price Unknown
205 Stonebriar Ln, Brandon, MS 39042
3beds
1,805sqft
Residential, Single Family Residence
Built in 1998
0.35 Acres Lot
$300,600 Zestimate®
$--/sqft
$2,082 Estimated rent
Home value
$300,600
$277,000 - $328,000
$2,082/mo
Zestimate® history
Loading...
Owner options
Explore your selling options
What's special
Welcome to 205 Stonebriar Lane - Front Porch Living Meets Everyday Comfort in Cannon Ridge!
This beautiful home in the sought-after Cannon Ridge Subdivision offers the perfect mix of charm, convenience, and functionality. Situated just minutes from East Brandon interstate access and Shiloh Park, you'll enjoy the best of both worlds—peaceful neighborhood living with quick access to everything Brandon has to offer.
From the moment you arrive, you'll fall in love with the welcoming front porch—a perfect spot for morning coffee, evening chats, or simply relaxing and watching the world go by.
Inside, the home features a spacious, light-filled layout with 3 bedrooms split plan and 2 bathrooms, a comfortable living area, and a functional kitchen with ample storage and prep space. The primary suite is a quiet retreat with a private bath and separate walk-in closets.
Step out back to enjoy a covered patio, fenced yard and a wired shop—perfect for projects, hobbies, or extra storage. And with fresh paint and a brand-new roof, this home is move-in ready and built to last.
Located in the Brandon School District, this property truly has it all—location, charm, space, and style.
✨ Don't miss your chance to own this gem at 205 Stonebriar Lane. Schedule your private showing today and come experience front porch living at its finest!
Zillow last checked: 8 hours ago
Listing updated: August 15, 2025 at 07:58am
Listed by:
Selena Lovejoy 601-278-3617,
The Lovejoy Group LLC
Bought with:
Jennifer Dougherty, B19387
Maselle & Associates Inc
Source: MLS United,MLS#: 4118372
Facts & features
Interior
Bedrooms & bathrooms
- Bedrooms: 3
- Bathrooms: 2
- Full bathrooms: 2
Heating
- Central, Fireplace Insert, Fireplace(s), Natural Gas
Cooling
- Ceiling Fan(s), Central Air, Electric, Gas
Appliances
- Included: Dishwasher, Electric Range
- Laundry: In Hall, Laundry Room
Features
- Bookcases, Built-in Features, Ceiling Fan(s), Crown Molding, Double Vanity, His and Hers Closets, Laminate Counters, Tray Ceiling(s), Walk-In Closet(s), Breakfast Bar
- Flooring: Laminate, Tile
- Doors: Dead Bolt Lock(s), Storm Door(s)
- Windows: Vinyl
- Has fireplace: Yes
- Fireplace features: Insert, Living Room
Interior area
- Total structure area: 1,805
- Total interior livable area: 1,805 sqft
Property
Parking
- Total spaces: 2
- Parking features: Attached, Driveway, Garage Faces Side
- Attached garage spaces: 2
- Has uncovered spaces: Yes
Features
- Levels: One
- Stories: 1
- Patio & porch: Front Porch, Porch, Rear Porch, Slab
- Exterior features: Lighting
- Fencing: Back Yard,Wood,Fenced
- Waterfront features: None
Lot
- Size: 0.35 Acres
- Features: City Lot
Details
- Additional structures: Workshop
- Parcel number: J0800007700540
Construction
Type & style
- Home type: SingleFamily
- Architectural style: Traditional
- Property subtype: Residential, Single Family Residence
Materials
- Brick, Stucco
- Foundation: Slab
- Roof: Architectural Shingles
Condition
- New construction: No
- Year built: 1998
Utilities & green energy
- Sewer: Public Sewer
- Water: Public
- Utilities for property: Electricity Connected, Natural Gas Connected, Sewer Connected
Community & neighborhood
Security
- Security features: None
Community
- Community features: Sidewalks
Location
- Region: Brandon
- Subdivision: Cannon Ridge
HOA & financial
HOA
- Has HOA: Yes
- HOA fee: $150 annually
- Services included: Management, Taxes
Price history
| Date | Event | Price |
|---|---|---|
| 8/15/2025 | Sold | -- |
Source: MLS United #4118372 | ||
| 7/7/2025 | Pending sale | $299,000$166/sqft |
Source: MLS United #4118372 | ||
| 7/4/2025 | Listed for sale | $299,000+53.7%$166/sqft |
Source: MLS United #4118372 | ||
| 12/22/2016 | Sold | -- |
Source: MLS United #1289641 | ||
| 11/18/2016 | Pending sale | $194,500$108/sqft |
Source: NUWAY REALTY #289641 | ||
Public tax history
| Year | Property taxes | Tax assessment |
|---|---|---|
| 2024 | $2,124 -7.4% | $18,569 -6.5% |
| 2023 | $2,293 +1.3% | $19,866 |
| 2022 | $2,263 | $19,866 |
Find assessor info on the county website
Neighborhood: 39042
Nearby schools
GreatSchools rating
- 9/10Brandon Elementary SchoolGrades: 4-5Distance: 1.5 mi
- 8/10Brandon Middle SchoolGrades: 6-8Distance: 1.3 mi
- 9/10Brandon High SchoolGrades: 9-12Distance: 2.1 mi
Schools provided by the listing agent
- Elementary: Rouse
- Middle: Brandon
- High: Brandon
Source: MLS United. This data may not be complete. We recommend contacting the local school district to confirm school assignments for this home.
