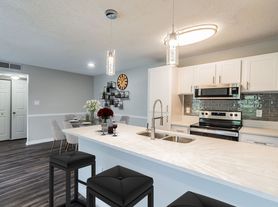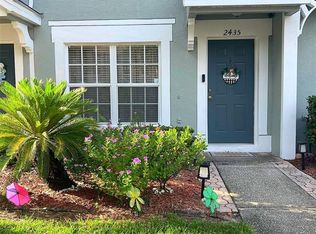Great location!! Somerset three bedroom, two bath, two car garage home Open plan featuring an eat in kitchen with a breakfast bar, great room and cathedral ceilings. Large master bath includes a garden tub. Fresh paint, carpet and laminate planking throughout. Conveniently located to restaurants, shopping, and schools. Pet friendly!
Tenant responsible for all utilities. No smoking. Pets allowed. Current income verification required.
House for rent
$1,745/mo
205 Summer Sails Dr, Valrico, FL 33594
3beds
1,283sqft
Price may not include required fees and charges.
Single family residence
Available now
Cats, dogs OK
Central air
Hookups laundry
Attached garage parking
Heat pump
What's special
Fresh paintBreakfast barGreat roomLaminate plankingGarden tubCathedral ceilingsEat in kitchen
- 81 days |
- -- |
- -- |
Zillow last checked: 10 hours ago
Listing updated: November 12, 2025 at 08:49am
Travel times
Looking to buy when your lease ends?
Consider a first-time homebuyer savings account designed to grow your down payment with up to a 6% match & a competitive APY.
Facts & features
Interior
Bedrooms & bathrooms
- Bedrooms: 3
- Bathrooms: 2
- Full bathrooms: 2
Heating
- Heat Pump
Cooling
- Central Air
Appliances
- Included: Dishwasher, Oven, Refrigerator, WD Hookup
- Laundry: Hookups
Features
- WD Hookup
- Flooring: Carpet
Interior area
- Total interior livable area: 1,283 sqft
Property
Parking
- Parking features: Attached
- Has attached garage: Yes
- Details: Contact manager
Features
- Exterior features: No Utilities included in rent
Details
- Parcel number: 2129205PBA00000000710U
Construction
Type & style
- Home type: SingleFamily
- Property subtype: Single Family Residence
Community & HOA
Location
- Region: Valrico
Financial & listing details
- Lease term: 1 Year
Price history
| Date | Event | Price |
|---|---|---|
| 11/12/2025 | Price change | $1,745-2.8%$1/sqft |
Source: Zillow Rentals | ||
| 10/22/2025 | Price change | $1,795-5.3%$1/sqft |
Source: Zillow Rentals | ||
| 9/17/2025 | Listed for rent | $1,895+11.8%$1/sqft |
Source: Zillow Rentals | ||
| 9/3/2025 | Listing removed | $289,900$226/sqft |
Source: | ||
| 8/14/2025 | Price change | $289,900-3.3%$226/sqft |
Source: | ||

