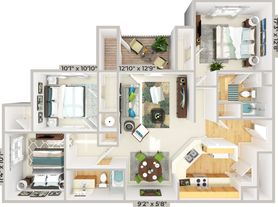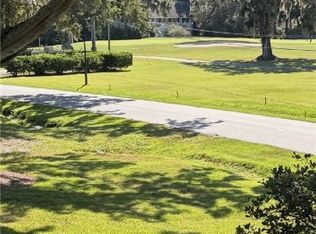Available now, short or longer term rental partially furnished. Stunning, custom built marsh front home featuring 4 car garage, in ground pool with spillover hot tub & cabana overlooking the marsh. Chef kitchen with top of the line KitchenAid Architect Series appliances, 6 burner gas range & double ovens, copper farm house sink and custom made copper hood by HGTV artist Mark Wentz, music room, formal & casual dining & breakfast bar, coffee station with pantry, leather & copper trimmed open shelving, master suite with champagne jetted bathtub that lights up & separate glassed shower, water closet, double vanity, double walk in closets, travertine stone flooring throughout except 2 luxuriously carpeted guest bedrooms. Most lighting on dimmers including pool light. $ bedrooms and 4 full bathrooms in the main house and an above detached garage apartment with full bath. Weekly pool & lawn maintenance, electricity ($600 cap), water & gas included with rent, pet friendly with a $350 per pet fee. No smoking. Available for short term rental 6 months or less or up to 12 months. Partially furnished, can be fully furnished. No security deposit required.
House for rent
$5,350/mo
205 Sutherland Dr, Brunswick, GA 31525
5beds
3,760sqft
Price may not include required fees and charges.
Singlefamily
Available now
Cats, dogs OK
Central air, electric, ceiling fan
Dryer hookup laundry
6 Parking spaces parking
Electric, heat pump, fireplace
What's special
In ground poolFormal and casual diningCabana overlooking the marshCustom made copper hoodMarsh front homeSpillover hot tubCoffee station with pantry
- 11 days |
- -- |
- -- |
Travel times
Looking to buy when your lease ends?
Consider a first-time homebuyer savings account designed to grow your down payment with up to a 6% match & a competitive APY.
Facts & features
Interior
Bedrooms & bathrooms
- Bedrooms: 5
- Bathrooms: 5
- Full bathrooms: 5
Heating
- Electric, Heat Pump, Fireplace
Cooling
- Central Air, Electric, Ceiling Fan
Appliances
- Included: Dishwasher, Double Oven, Dryer, Microwave, Oven, Range, Refrigerator, Washer
- Laundry: Dryer Hookup, In Unit, Laundry Room, Laundry Tub, Sink, Washer Hookup
Features
- Attic, Breakfast Area, Breakfast Bar, Ceiling Fan(s), Coffered Ceiling(s), Crown Molding, Fireplace, High Ceilings, Kitchen Island, Natural Woodwork, Painted Woodwork, Permanent Attic Stairs, Pull Down Attic Stairs, Tray Ceiling(s), View
- Flooring: Carpet, Hardwood, Tile
- Attic: Yes
- Has fireplace: Yes
Interior area
- Total interior livable area: 3,760 sqft
Video & virtual tour
Property
Parking
- Total spaces: 6
- Parking features: Driveway, Covered
- Details: Contact manager
Features
- Stories: 2
- Patio & porch: Deck
- Exterior features: Architecture Style: Spanish, Association, Attached, Attic, Breakfast Area, Breakfast Bar, Ceiling Fan(s), Coffered Ceiling(s), Courtyard, Crown Molding, Deck, Detached, Double Pane Windows, Driveway, Dryer Hookup, Electricity included in rent, Fireplace, Garage Door Opener, Garbage included in rent, Gardener included in rent, Gas Log, Gas included in rent, Great Room, Grounds Care included in rent, Heating: Electric, High Ceilings, Hot Tub, In Ground, Kitchen Island, Landscaped, Laundry Room, Laundry Tub, Lot Features: Private, Sprinkler System, Wooded, Landscaped, Natural Woodwork, Open, Painted Woodwork, Paved, Paved Driveway, Permanent Attic Stairs, Pest Control included in rent, Pool, Pool Maintenance included in rent, Pool included in rent, Private, Pull Down Attic Stairs, RV Access/Parking, Roof Type: Shake Shingle, Roof Type: Wood, Security System, Sink, Smoke Detector(s), Some Gas Appliances, Sprinkler System, Sprinkler/Irrigation, Tray Ceiling(s), View Type: Marsh View, View Type: Residential, Washer Hookup, Water included in rent, Wooded
- Has spa: Yes
- Spa features: Hottub Spa
Details
- Parcel number: 0311642
Construction
Type & style
- Home type: SingleFamily
- Architectural style: Spanish
- Property subtype: SingleFamily
Materials
- Roof: Shake Shingle
Condition
- Year built: 2004
Utilities & green energy
- Utilities for property: Electricity, Garbage, Gas, Water
Community & HOA
Location
- Region: Brunswick
Financial & listing details
- Lease term: Contact For Details
Price history
| Date | Event | Price |
|---|---|---|
| 11/15/2025 | Price change | $5,350-2.7%$1/sqft |
Source: GIAOR #1657892 | ||
| 11/9/2025 | Listed for rent | $5,500+139.1%$1/sqft |
Source: GIAOR #1657892 | ||
| 11/30/2017 | Listing removed | $599,600$159/sqft |
Source: BHHS Hodnett Cooper Real Estate BWK #1586285 | ||
| 11/15/2017 | Listed for sale | $599,600$159/sqft |
Source: BHHS Hodnett Cooper Real Estate BWK #1586285 | ||
| 11/5/2016 | Listing removed | $2,300+4.5%$1/sqft |
Source: Pro Sold Realty #1580893 | ||

