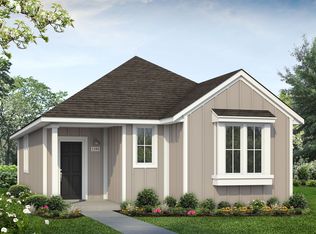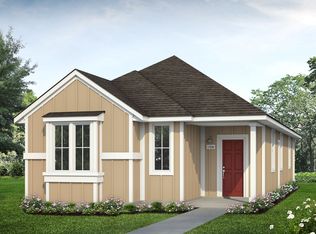Sold
Price Unknown
205 Tillage Rd, Elgin, TX 78621
4beds
1,589sqft
Single Family Residence
Built in 2025
-- sqft lot
$262,100 Zestimate®
$--/sqft
$1,906 Estimated rent
Home value
$262,100
$223,000 - $307,000
$1,906/mo
Zestimate® history
Loading...
Owner options
Explore your selling options
What's special
Located at 205 Tillage Road in award-winning Harvest Ridge, this charming one-story home is as functional as it is welcoming. Enjoy thoughtful features like a detached exterior shed, rear covered patio, and a window over the kitchen sink that looks out onto the backyard—perfect for everyday living. Inside, you'll find warm shaker-style cabinetry, wood-look vinyl flooring, and granite kitchen countertops, all designed to make your space feel like home.
But what truly sets this new home in Elgin apart is the community it's part of. Harvest Ridge is Elgin's most prestigious address, offering resort-style amenities like a sparkling pool, fishing ponds, event lawns, coffee bar, and even a full-time Lifestyle Director curating fun for all ages. With a new onsite elementary school and easy access to Austin via Hwy 290, this is more than a home—it's your ideal staycation.
And because it's an energIQ home built by Brohn, you're getting more home, more quality, and more value—all without compromise.
Zillow last checked: June 29, 2025 at 06:51am
Listing updated: June 29, 2025 at 06:51am
Source: Brohn Homes
Facts & features
Interior
Bedrooms & bathrooms
- Bedrooms: 4
- Bathrooms: 2
- Full bathrooms: 2
Interior area
- Total interior livable area: 1,589 sqft
Property
Features
- Levels: 1.0
- Stories: 1
Details
- Parcel number: R8729232
Construction
Type & style
- Home type: SingleFamily
- Property subtype: Single Family Residence
Condition
- New Construction
- New construction: Yes
- Year built: 2025
Details
- Builder name: Brohn Homes
Community & neighborhood
Location
- Region: Elgin
- Subdivision: Harvest Ridge
Price history
| Date | Event | Price |
|---|---|---|
| 9/25/2025 | Listing removed | $289,890$182/sqft |
Source: | ||
| 6/30/2025 | Pending sale | $289,890$182/sqft |
Source: | ||
| 5/27/2025 | Price change | $289,890+0.2%$182/sqft |
Source: | ||
| 4/24/2025 | Price change | $289,300-3.3%$182/sqft |
Source: | ||
| 4/23/2025 | Pending sale | $299,300$188/sqft |
Source: | ||
Public tax history
| Year | Property taxes | Tax assessment |
|---|---|---|
| 2025 | -- | $25,350 -50% |
| 2024 | -- | $50,699 |
| 2023 | -- | $50,699 |
Find assessor info on the county website
Neighborhood: 78621
Nearby schools
GreatSchools rating
- 2/10Elgin IntGrades: 5-6Distance: 1.8 mi
- 4/10Elgin Middle SchoolGrades: 7-8Distance: 0.9 mi
- 2/10Elgin High SchoolGrades: 9-12Distance: 0.7 mi
Get a cash offer in 3 minutes
Find out how much your home could sell for in as little as 3 minutes with a no-obligation cash offer.
Estimated market value$262,100
Get a cash offer in 3 minutes
Find out how much your home could sell for in as little as 3 minutes with a no-obligation cash offer.
Estimated market value
$262,100

